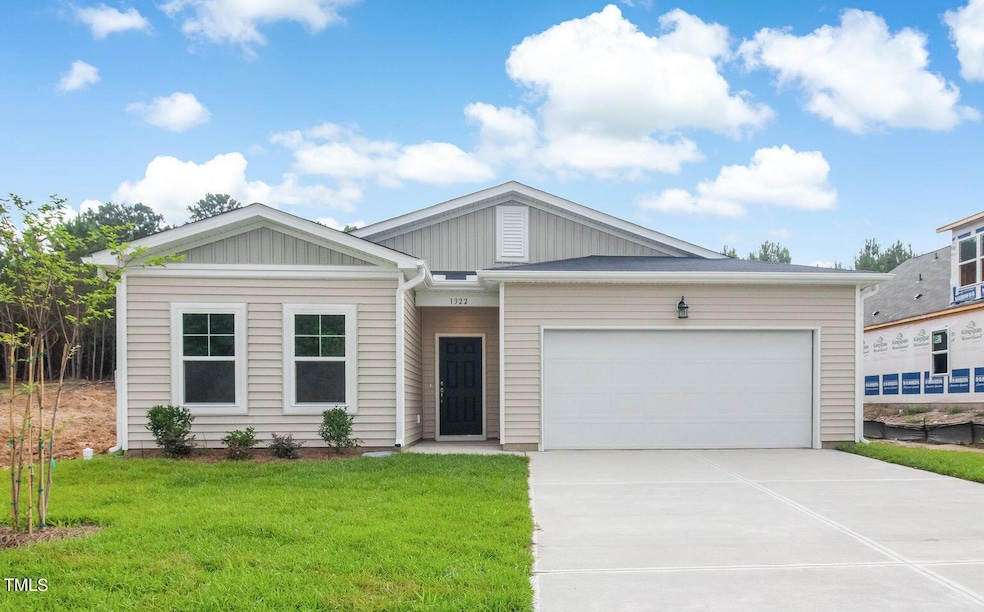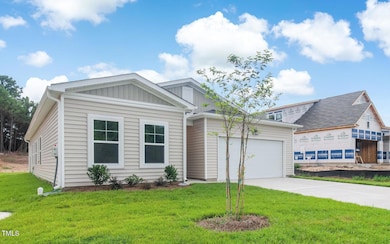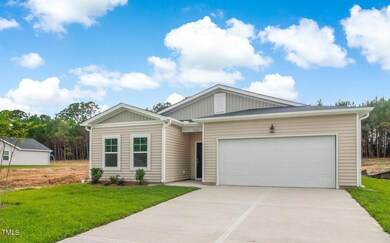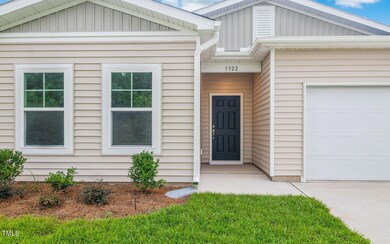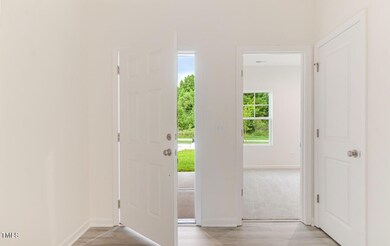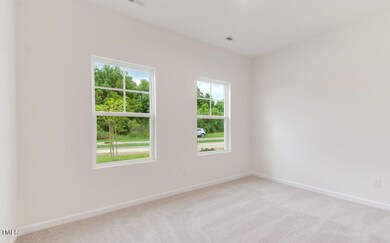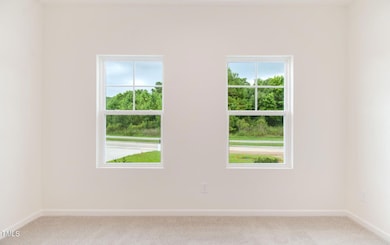
Estimated payment $2,055/month
Highlights
- New Construction
- Open Floorplan
- Granite Countertops
- Rock Ridge Elementary School Rated A-
- Ranch Style House
- Front Porch
About This Home
Great value on our popular 2-car garage Brunswick Ranch Plan. Single-level living at it's best with easy access to everything and the privacy you deserve. Builder features include Granite/Stainless Steel Appliances in kitchen, open floorplan, great master suite w/step-in shower and walk-in closet, and large secondary bedrooms! Includes a rear patio, great for entertaining. Home is to be built and some interior selections can still be made so hurry! just reduced prices by $10k and up to $4,000 buyer incentives for a limited time! Great for first-time home buyers or investors! 100% financing available!
Open House Schedule
-
Thursday, April 24, 202511:00 am to 4:00 pm4/24/2025 11:00:00 AM +00:004/24/2025 4:00:00 PM +00:00Add to Calendar
-
Friday, April 25, 202511:00 am to 4:00 pm4/25/2025 11:00:00 AM +00:004/25/2025 4:00:00 PM +00:00Add to Calendar
Home Details
Home Type
- Single Family
Year Built
- Built in 2024 | New Construction
Lot Details
- 10,019 Sq Ft Lot
HOA Fees
- $8 Monthly HOA Fees
Parking
- 2 Car Attached Garage
- No Garage
- Parking Pad
- Private Driveway
- 2 Open Parking Spaces
Home Design
- Ranch Style House
- Slab Foundation
- Shingle Roof
- Vinyl Siding
Interior Spaces
- 1,858 Sq Ft Home
- Open Floorplan
- Low Emissivity Windows
- Insulated Windows
- Family Room
- Dining Room
- Pull Down Stairs to Attic
Kitchen
- Electric Range
- Microwave
- Dishwasher
- Kitchen Island
- Granite Countertops
- Disposal
Flooring
- Carpet
- Luxury Vinyl Tile
- Vinyl
Bedrooms and Bathrooms
- 3 Bedrooms
- Walk-In Closet
- 2 Full Bathrooms
- Bathtub with Shower
- Shower Only
- Walk-in Shower
Outdoor Features
- Patio
- Front Porch
Schools
- Rock Ridge Elementary School
- Springfield Middle School
- James Hunt High School
Utilities
- Forced Air Zoned Heating and Cooling System
- Electric Water Heater
Community Details
- Association fees include storm water maintenance
- Stepleford Park, Llc Association
- Built by Glenwood Homes
- Stapleford Park Subdivision, Pinecrest Floorplan
Map
Home Values in the Area
Average Home Value in this Area
Property History
| Date | Event | Price | Change | Sq Ft Price |
|---|---|---|---|---|
| 02/12/2025 02/12/25 | Price Changed | $310,948 | +3.7% | $167 / Sq Ft |
| 09/24/2024 09/24/24 | For Sale | $299,990 | 0.0% | $161 / Sq Ft |
| 09/24/2024 09/24/24 | Off Market | $299,990 | -- | -- |
| 08/30/2024 08/30/24 | For Sale | $299,990 | -- | $161 / Sq Ft |
Similar Homes in Sims, NC
Source: Doorify MLS
MLS Number: 10049956
- 6823 Hardwick Ln
- 6736 Hardwick Ln
- 6739 Hardwick Ln
- 6710 Hardwick Ln
- 6748 Hardwick Ln
- Tract Flat Rock Rd
- 6710 Sassafras Ct
- 6690 Wall St
- 6725 Hemlock Ct
- 4730 Raymond Rd
- 5183 Finch
- 0 Radio Tower Rd
- 0 Boykin Rd
- 000 Eatmon Rd
- Tbd Lot 47 Radio Tower Rd
- Tbd Rd
- Lot 49 Radio Tower Rd
- Lot 47 Radio Tower Rd
- 000 Lorraine
- 5889 Deans St
