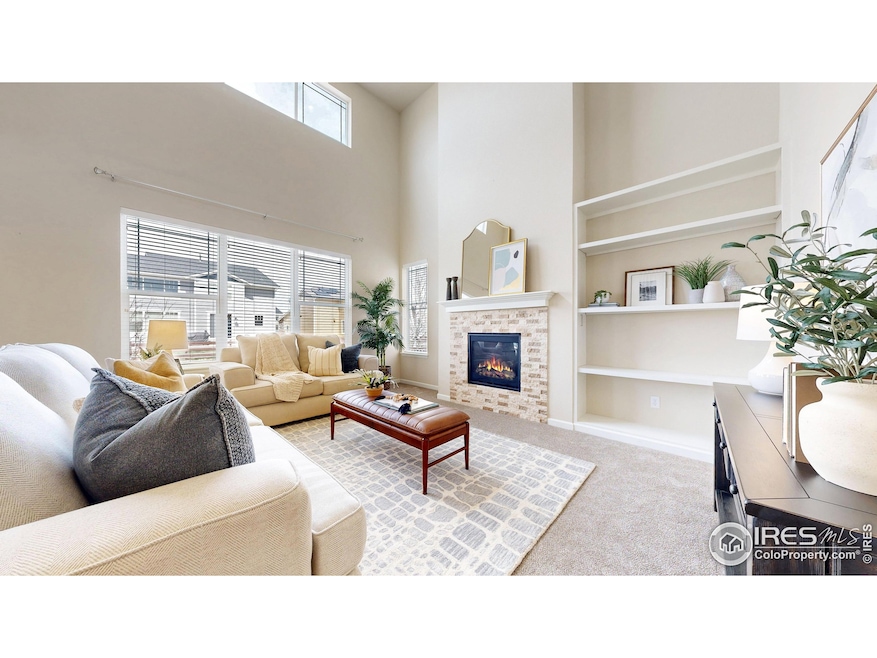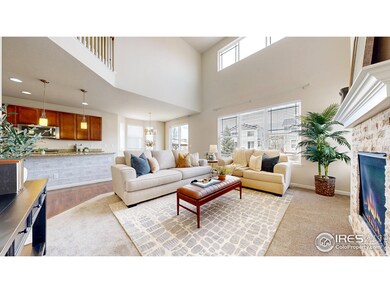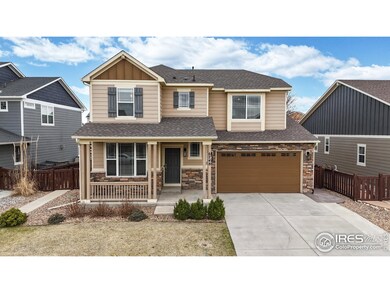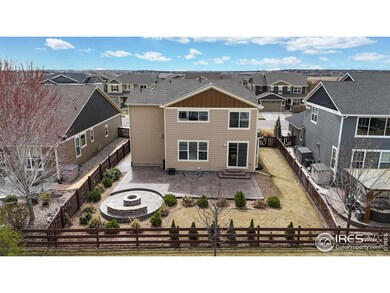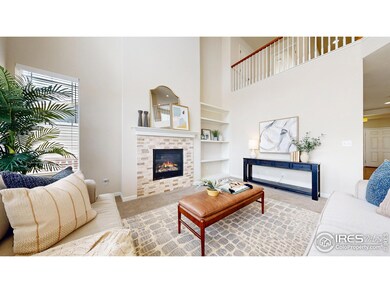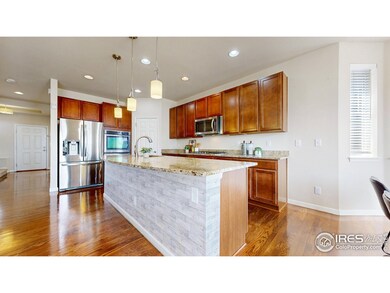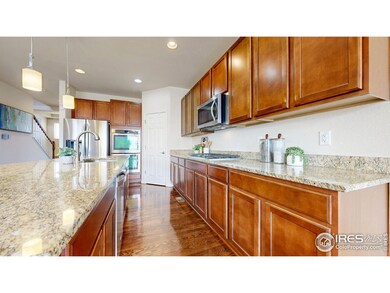
6748 Rainier Rd Timnath, CO 80547
Estimated payment $4,288/month
Highlights
- Fitness Center
- Spa
- Clubhouse
- Bethke Elementary School Rated A-
- Open Floorplan
- Contemporary Architecture
About This Home
Don't miss your opportunity to live in a vibrant community! This fabulous two-story floorplan with loft and main floor study backing to a greenbelt in Timnath Ranch South is ready for you! Enjoy Colorado summers in your professionally landscaped yard with an expansive patio, built-in firepit and gas hookup for your grill. Boasting a wide-open open floor plan, your new home features a gourmet kitchen with a huge island, double oven, granite countertops, stainless appliances and tons of storage! Step into the sprawling great room with soaring ceilings and a wall of windows that provides generous natural light, all accented by a gas fireplace and built-ins. Warm hardwood floors and new carpet throughout the home. Upstairs, you'll find a huge loft and three additional bedrooms, including the primary suite with classy five-piece bath and walk-in closet. A full, unfinished basement allows for a future rec room, bedroom and bathroom. The home provides a south-facing, covered patio and three-car tandem garage. Located near an amazing resort-style park and pool, tons of open space, Timnath's newest park and Bethke Elementary (Poudre School District). Pre-inspected and a 1-year home warranty provided.
Home Details
Home Type
- Single Family
Est. Annual Taxes
- $6,255
Year Built
- Built in 2014
Lot Details
- 6,434 Sq Ft Lot
- Southern Exposure
- Wood Fence
- Level Lot
- Sprinkler System
Parking
- 3 Car Attached Garage
- Garage Door Opener
- Driveway Level
Home Design
- Contemporary Architecture
- Wood Frame Construction
- Composition Roof
- Stone
Interior Spaces
- 2,320 Sq Ft Home
- 2-Story Property
- Open Floorplan
- Cathedral Ceiling
- Ceiling Fan
- Double Pane Windows
- Window Treatments
- Great Room with Fireplace
- Home Office
- Unfinished Basement
- Basement Fills Entire Space Under The House
- Laundry on upper level
Kitchen
- Eat-In Kitchen
- Double Oven
- Gas Oven or Range
- Microwave
- Dishwasher
- Kitchen Island
- Disposal
Flooring
- Wood
- Carpet
Bedrooms and Bathrooms
- 3 Bedrooms
- Walk-In Closet
Outdoor Features
- Spa
- Patio
Schools
- Bethke Elementary School
- Timnath Middle-High School
Utilities
- Forced Air Heating and Cooling System
- High Speed Internet
- Cable TV Available
Additional Features
- Low Pile Carpeting
- Energy-Efficient Thermostat
Listing and Financial Details
- Assessor Parcel Number R1654821
Community Details
Overview
- No Home Owners Association
- Timnath Ranch, Timnath South Subdivision
Amenities
- Clubhouse
Recreation
- Tennis Courts
- Community Playground
- Fitness Center
- Community Pool
- Park
Map
Home Values in the Area
Average Home Value in this Area
Tax History
| Year | Tax Paid | Tax Assessment Tax Assessment Total Assessment is a certain percentage of the fair market value that is determined by local assessors to be the total taxable value of land and additions on the property. | Land | Improvement |
|---|---|---|---|---|
| 2025 | $6,060 | $46,170 | $11,511 | $34,659 |
| 2024 | $6,060 | $46,170 | $11,511 | $34,659 |
| 2022 | $4,909 | $34,306 | $7,993 | $26,313 |
| 2021 | $4,985 | $35,293 | $8,223 | $27,070 |
| 2020 | $5,176 | $36,437 | $7,751 | $28,686 |
| 2019 | $5,191 | $36,437 | $7,751 | $28,686 |
| 2018 | $4,252 | $31,356 | $8,294 | $23,062 |
| 2017 | $4,243 | $31,356 | $8,294 | $23,062 |
| 2016 | $4,307 | $31,720 | $5,890 | $25,830 |
| 2015 | $4,287 | $31,720 | $5,890 | $25,830 |
| 2014 | $1,394 | $10,270 | $10,270 | $0 |
Property History
| Date | Event | Price | Change | Sq Ft Price |
|---|---|---|---|---|
| 04/10/2025 04/10/25 | For Sale | $675,000 | -- | $291 / Sq Ft |
Deed History
| Date | Type | Sale Price | Title Company |
|---|---|---|---|
| Special Warranty Deed | $364,122 | None Available |
Mortgage History
| Date | Status | Loan Amount | Loan Type |
|---|---|---|---|
| Open | $206,220 | New Conventional | |
| Closed | $234,122 | New Conventional |
Similar Homes in Timnath, CO
Source: IRES MLS
MLS Number: 1030856
APN: 86121-71-002
- 6808 Rainier Rd
- 6714 Rock River Rd
- 6820 Rainier Rd
- 5852 Quarry St
- 5841 Quarry St
- 5768 Quarry St
- 6914 Grainery Ct
- 6747 Grainery Rd
- 5543 Calgary St
- 6434 Cloudburst Ave
- 6282 Yellowtail St
- 5536 Long Dr
- 5457 Wishing Well Dr
- 6421 Tuxedo Park Rd
- 5989 Sand Cherry Ln
- 6285 Sienna Dr
- 5469 Eagle Creek Dr
- 6504 Zimmerman Lake Rd
- 5432 Lulu City Dr
- 6503 Snow Bank Dr
