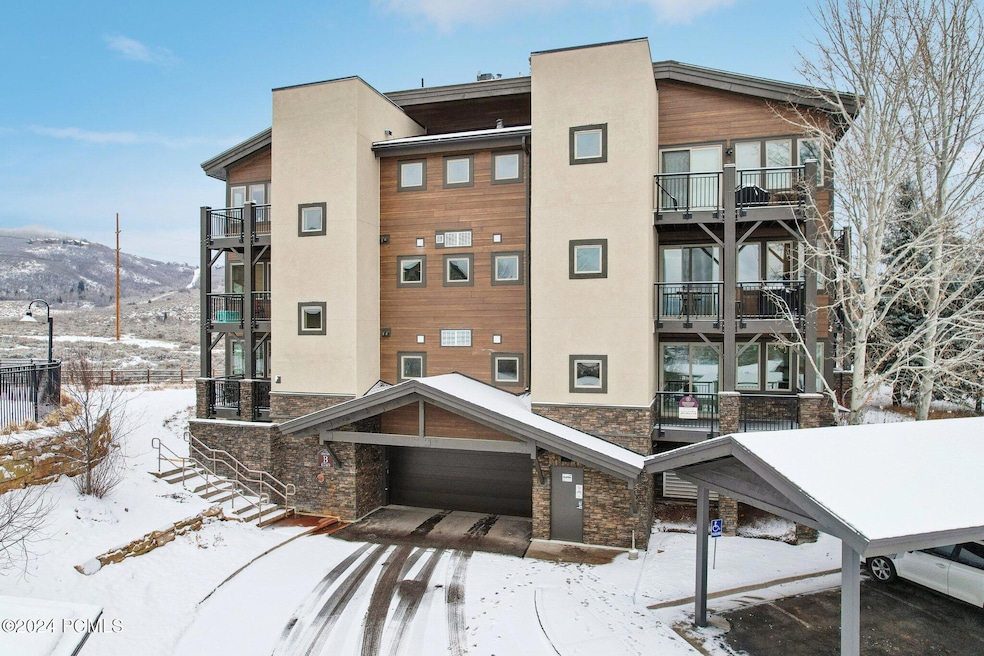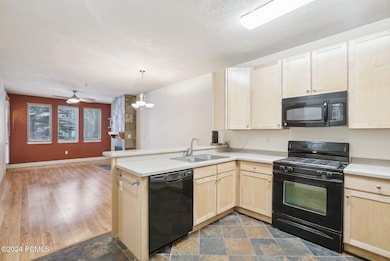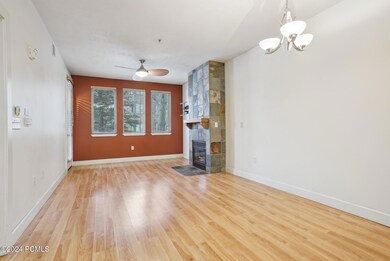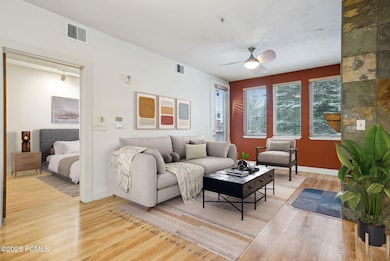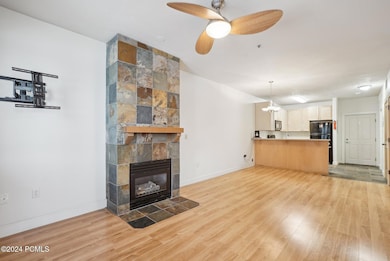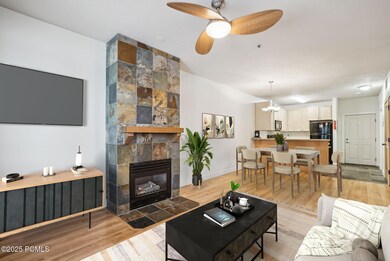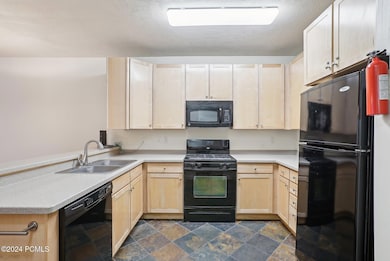
Crestview Condominiums 6749 N 2200 W Unit 106 Park City, UT 84098
Estimated payment $3,011/month
Highlights
- Fitness Center
- Spa
- Property is near public transit
- Trailside School Rated 10
- Clubhouse
- Mountain Contemporary Architecture
About This Home
Discover the charm of this rare 1-bedroom, 2-bath condo situated in the beautifully remodeled Crestview Condo subdivision. After an extensive exterior remodel by the HOA with new windows and doors, new roof, new siding and new decks, Crestview Condos are a level above the other similar condos! This property is ideal for primary residents, investors, or second homeowners. Condo living areas and bedroom look out over beautiful greenbelt with large trees and features an elegantly equipped kitchen; stackable washer/dryer, gas fireplace, secluded views, spacious living area, and covered patio. Located at Kimball Junction, with convenient access to shopping, dining, efficient public transit and essential amenities. allowing easy access to ski Resorts, Main Street. Building B is near the clubhouse with work out room, seasonal pool and year around Hot tub. Nearby hiking and biking trails adjoin the neighborhood. The condo also has underground parking with large storage space. Owners are allowed Pets up to 35 lbs, but not tenants or guests! Don't miss out on this opportunity to own in Park City whether you're a winter sports enthusiast ready to hit the slopes or a summer adventurer eager to explore hiking and mountain biking trails, this property is in the perfect location! Contact me today for a private showing.
Listing Agent
Engel & Volkers Park City Brokerage Email: mkermizis@yahoo.com License #5482893-AB00

Property Details
Home Type
- Condominium
Est. Annual Taxes
- $1,369
Year Built
- Built in 2001 | Remodeled in 2017
Lot Details
- Landscaped
- Sprinklers on Timer
- Many Trees
- Few Trees
HOA Fees
- $503 Monthly HOA Fees
Parking
- 1 Car Attached Garage
- Detached Carport Space
- Garage Door Opener
- Guest Parking
- Off-Street Parking
- Unassigned Parking
Home Design
- Mountain Contemporary Architecture
- Wood Frame Construction
- Shingle Roof
- Asphalt Roof
- HardiePlank Siding
- Stone Siding
- Concrete Perimeter Foundation
- Stone
Interior Spaces
- 715 Sq Ft Home
- 1-Story Property
- Ceiling height of 9 feet or more
- Ceiling Fan
- Self Contained Fireplace Unit Or Insert
- Gas Fireplace
- Family Room
- Dining Room
- Storage
Kitchen
- Breakfast Bar
- Oven
- Gas Range
- Microwave
- Dishwasher
- Disposal
Flooring
- Stone
- Tile
- Vinyl
Bedrooms and Bathrooms
- 1 Bedroom
Laundry
- Laundry Room
- Stacked Washer and Dryer
Home Security
Accessible Home Design
- Wheelchair Access
Pool
- Spa
- Outdoor Pool
Outdoor Features
- Patio
- Outdoor Storage
- Outdoor Gas Grill
Location
- Property is near public transit
- Property is near a bus stop
Utilities
- No Cooling
- Forced Air Heating System
- Heating System Uses Natural Gas
- Programmable Thermostat
- Natural Gas Connected
- Gas Water Heater
- Water Softener is Owned
- High Speed Internet
- Phone Available
- Cable TV Available
Listing and Financial Details
- Assessor Parcel Number Cvc-I-B-106
Community Details
Overview
- Association fees include internet, amenities, cable TV, com area taxes, maintenance exterior, ground maintenance, management fees, reserve/contingency fund, sewer, snow removal, water
- Association Phone (435) 513-9489
- Visit Association Website
- Crestview Condos Subdivision
- Property is near a preserve or public land
Amenities
- Common Area
- Clubhouse
- Elevator
Recreation
- Community Pool
- Community Spa
- Trails
Pet Policy
- Breed Restrictions
Security
- Building Security System
- Fire and Smoke Detector
- Fire Sprinkler System
Map
About Crestview Condominiums
Home Values in the Area
Average Home Value in this Area
Tax History
| Year | Tax Paid | Tax Assessment Tax Assessment Total Assessment is a certain percentage of the fair market value that is determined by local assessors to be the total taxable value of land and additions on the property. | Land | Improvement |
|---|---|---|---|---|
| 2023 | $1,195 | $216,288 | $0 | $216,288 |
| 2022 | $2,217 | $355,000 | $0 | $355,000 |
| 2021 | $2,139 | $300,000 | $140,000 | $160,000 |
| 2020 | $2,183 | $290,000 | $140,000 | $150,000 |
| 2019 | $2,271 | $290,000 | $140,000 | $150,000 |
| 2018 | $1,919 | $245,000 | $95,000 | $150,000 |
| 2017 | $1,629 | $225,000 | $75,000 | $150,000 |
| 2016 | $1,479 | $190,000 | $75,000 | $115,000 |
| 2015 | $1,563 | $190,000 | $0 | $0 |
| 2013 | $1,129 | $130,000 | $0 | $0 |
Property History
| Date | Event | Price | Change | Sq Ft Price |
|---|---|---|---|---|
| 03/29/2025 03/29/25 | Pending | -- | -- | -- |
| 03/27/2025 03/27/25 | For Sale | $429,900 | 0.0% | $601 / Sq Ft |
| 03/13/2025 03/13/25 | Pending | -- | -- | -- |
| 02/28/2025 02/28/25 | Price Changed | $429,900 | +1.2% | $601 / Sq Ft |
| 02/27/2025 02/27/25 | For Sale | $425,000 | 0.0% | $594 / Sq Ft |
| 01/21/2025 01/21/25 | Pending | -- | -- | -- |
| 12/27/2024 12/27/24 | For Sale | $425,000 | -- | $594 / Sq Ft |
Deed History
| Date | Type | Sale Price | Title Company |
|---|---|---|---|
| Interfamily Deed Transfer | -- | None Available | |
| Interfamily Deed Transfer | -- | None Available | |
| Interfamily Deed Transfer | -- | None Available | |
| Special Warranty Deed | -- | -- | |
| Trustee Deed | $116,136 | -- | |
| Warranty Deed | -- | 1St National Title Ins Ag | |
| Warranty Deed | -- | By Inwest Title Services-Pa |
Mortgage History
| Date | Status | Loan Amount | Loan Type |
|---|---|---|---|
| Previous Owner | $52,000 | Credit Line Revolving | |
| Previous Owner | $175,500 | Purchase Money Mortgage | |
| Previous Owner | $184,500 | Adjustable Rate Mortgage/ARM | |
| Previous Owner | $105,000 | New Conventional |
Similar Homes in Park City, UT
Source: Park City Board of REALTORS®
MLS Number: 12404943
APN: CVC-1-B-106
- 6749 N 2200 W Unit 302
- 6841 N 2200 W Unit 13U
- 6831 N 2200 W Unit 12K
- 6641 N 2200 W Unit D206
- 6821 N 2200 W Unit 11K
- 6641 Overland Dr Unit D206
- 6861 W 2200 Unit 9u
- 6861 N 2200 W Unit 9D
- 6861 N 2200 W Unit 9
- 6861 N 2200 W Unit 9U
- 6605 N 2200 W Unit E206
- 6605 Overland Dr Unit E 304
- 6605 Overland Dr Unit 301
- 6605 Overland Dr Unit E 206
- 6915 Powderwood Dr Unit 6U
- 6935 N 2200 W Unit 5D
- 7035 N 2200 W Unit 3W
- 7035 N 2200 W Unit 3O
- 7065 N 2200 W Unit 2W
- 7065 N 2200 W Unit 2
