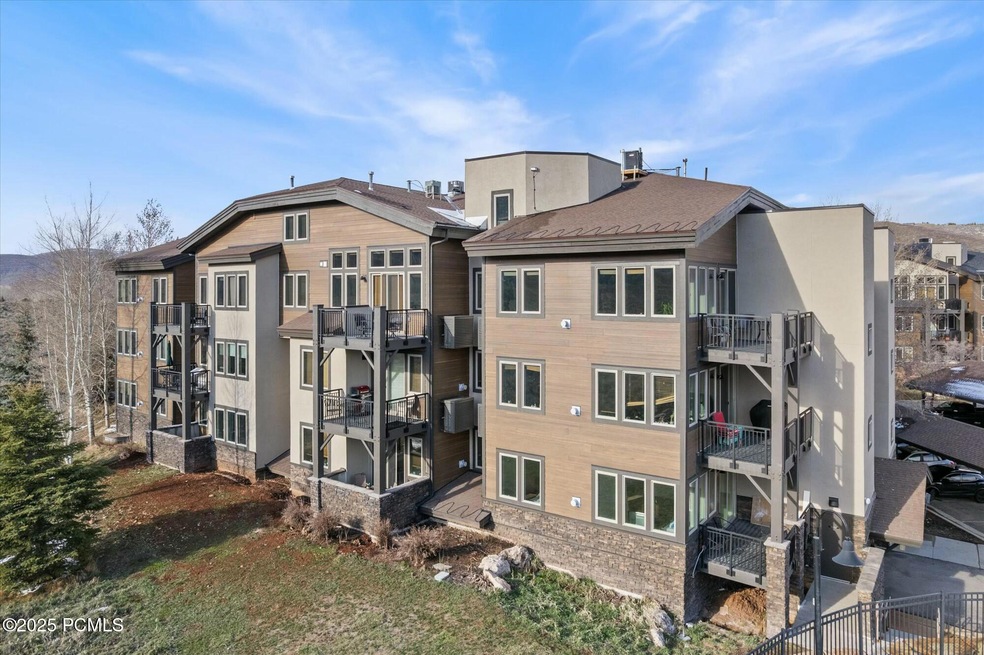
Crestview Condominiums 6749 N 2200 W Unit 302 Park City, UT 84098
Snyderville NeighborhoodEstimated payment $5,580/month
Highlights
- Fitness Center
- Spa
- Clubhouse
- Trailside School Rated 10
- Mountain View
- Deck
About This Home
Welcome to this beautiful 2-bedroom + spacious loft, 2 1/2-bath penthouse in the sought-after Crestview Condos of Park City. This 1,489 sq ft top-floor corner unit offers great views of Deer Valley, Park City Mountain Resort, and the Uinta Mountains. The main level features an inviting open-concept living area and a serene master suite, while the generous loft provides flexible space for additional sleeping arrangements, a home office, or a cozy retreat. Enjoy vaulted ceilings, abundant natural light, and a peaceful mountain ambiance. This condo includes a dedicated parking space in the heated garage and a large private storage
room—perfect for all your gear. HOA dues cover access to premium amenities including a pool, hot tub, clubhouse, snow removal, and trash service. With quick access to world-class skiing via a short drive or the free Park City bus as well as being walking distance to many shops and restaurants, this is the ideal mountain getaway or investment property. Don't miss your chance to own a piece of Park City paradise!
Listing Agent
KW Park City Keller Williams Real Estate Brokerage Email: kirksisson@kw.com License #13026643-SA00

Co-Listing Agent
KW Park City Keller Williams Real Estate Brokerage Email: kirksisson@kw.com License #6162623-AB00
Property Details
Home Type
- Condominium
Est. Annual Taxes
- $4,547
Year Built
- Built in 2001
Lot Details
- Landscaped
- Natural State Vegetation
- Few Trees
HOA Fees
- $876 Monthly HOA Fees
Parking
- Carport
- Subterranean Parking
- Heated Garage
- Garage Door Opener
Home Design
- Mountain Contemporary Architecture
- Wood Frame Construction
- Shingle Roof
- Asphalt Roof
- Steel Siding
- Concrete Perimeter Foundation
Interior Spaces
- 1,489 Sq Ft Home
- Multi-Level Property
- Furnished
- Vaulted Ceiling
- Ceiling Fan
- Gas Fireplace
- Family Room
- Dining Room
- Loft
- Mountain Views
Kitchen
- Breakfast Bar
- Gas Range
- Microwave
- Dishwasher
- Disposal
Flooring
- Carpet
- Tile
Bedrooms and Bathrooms
- 2 Bedrooms
- Primary Bedroom on Main
- Walk-In Closet
Laundry
- Laundry Room
- Stacked Washer and Dryer
Home Security
Pool
- Spa
- Outdoor Pool
Outdoor Features
- Deck
- Outdoor Storage
Location
- Property is near public transit
- Property is near a bus stop
Utilities
- Air Conditioning
- Forced Air Heating System
- Heating System Uses Natural Gas
- Programmable Thermostat
- Natural Gas Connected
- Gas Water Heater
- High Speed Internet
- Phone Available
- Cable TV Available
Listing and Financial Details
- Assessor Parcel Number Cvc-1-B-302
Community Details
Overview
- Association fees include amenities, com area taxes, insurance, maintenance exterior, ground maintenance, management fees, reserve/contingency fund, snow removal
- Association Phone (435) 645-9626
- Visit Association Website
- Crestview Condos Subdivision
- Property is near a preserve or public land
Amenities
- Clubhouse
- Elevator
Recreation
- Community Pool
- Trails
Pet Policy
- Breed Restrictions
Security
- Fire and Smoke Detector
- Fire Sprinkler System
Map
About Crestview Condominiums
Home Values in the Area
Average Home Value in this Area
Tax History
| Year | Tax Paid | Tax Assessment Tax Assessment Total Assessment is a certain percentage of the fair market value that is determined by local assessors to be the total taxable value of land and additions on the property. | Land | Improvement |
|---|---|---|---|---|
| 2023 | $3,497 | $632,825 | $0 | $632,825 |
| 2022 | $3,903 | $625,000 | $0 | $625,000 |
| 2021 | $2,888 | $405,000 | $140,000 | $265,000 |
| 2020 | $2,559 | $340,000 | $140,000 | $200,000 |
| 2019 | $2,663 | $340,000 | $140,000 | $200,000 |
| 2018 | $2,506 | $320,000 | $95,000 | $225,000 |
| 2017 | $2,173 | $300,000 | $75,000 | $225,000 |
| 2016 | $2,024 | $260,000 | $75,000 | $185,000 |
| 2015 | $2,139 | $260,000 | $0 | $0 |
| 2013 | $1,997 | $230,000 | $0 | $0 |
Property History
| Date | Event | Price | Change | Sq Ft Price |
|---|---|---|---|---|
| 04/07/2025 04/07/25 | For Sale | $775,000 | -- | $520 / Sq Ft |
Deed History
| Date | Type | Sale Price | Title Company |
|---|---|---|---|
| Warranty Deed | -- | None Available | |
| Warranty Deed | -- | Us Title |
Mortgage History
| Date | Status | Loan Amount | Loan Type |
|---|---|---|---|
| Previous Owner | $328,400 | New Conventional | |
| Previous Owner | $29,800 | Credit Line Revolving |
Similar Homes in Park City, UT
Source: Park City Board of REALTORS®
MLS Number: 12501377
APN: CVC-1-B-302
- 6749 N 2200 W Unit 106
- 6841 N 2200 W Unit 13U
- 6831 N 2200 W Unit 12K
- 6641 N 2200 W Unit D206
- 6821 N 2200 W Unit 11K
- 6641 Overland Dr Unit D206
- 6861 W 2200 Unit 9i
- 6861 W 2200 Unit 9u
- 6861 N 2200 W Unit 9D
- 6861 N 2200 W Unit 9
- 6861 N 2200 W Unit 9U
- 6605 N 2200 W Unit E206
- 6605 Overland Dr Unit E 304
- 6605 Overland Dr Unit 301
- 6605 Overland Dr Unit E 206
- 6915 Powderwood Dr Unit 6U
- 6935 N 2200 W Unit 5D
- 7035 N 2200 W Unit 3W
- 7035 N 2200 W Unit 3O
- 7065 N 2200 W Unit 2W






