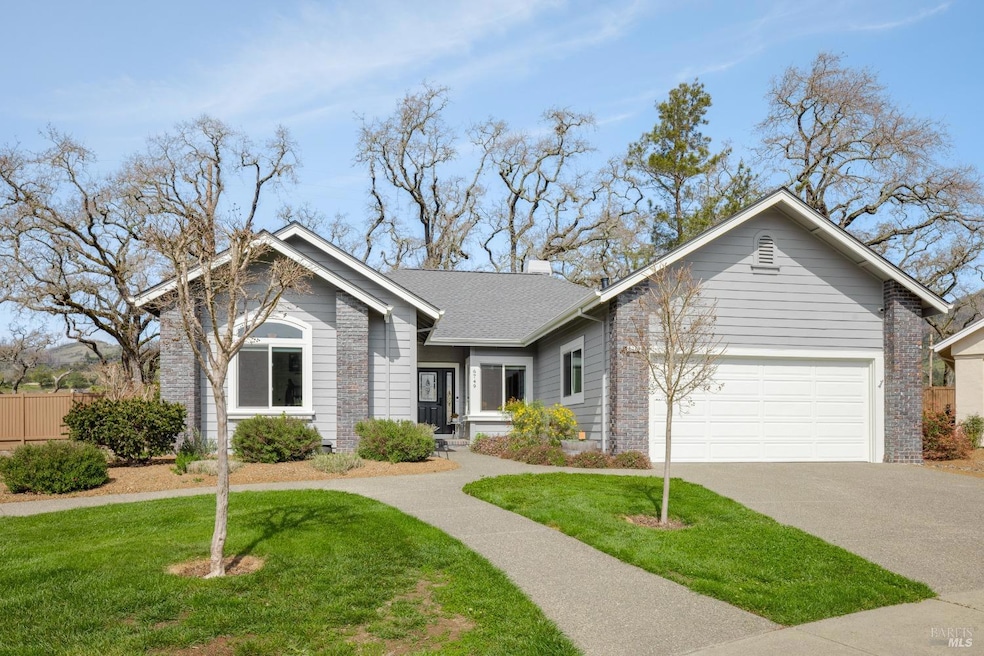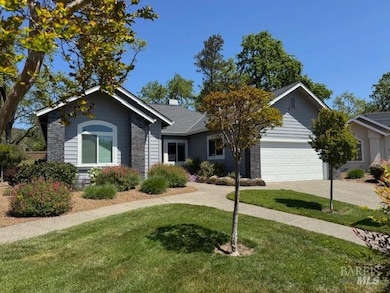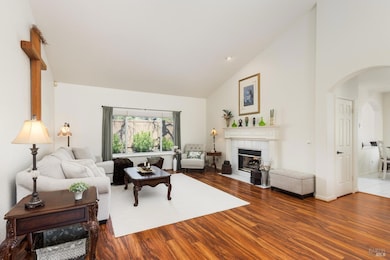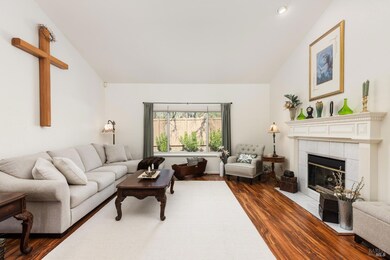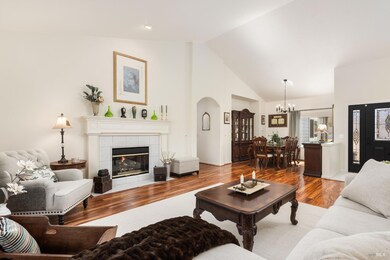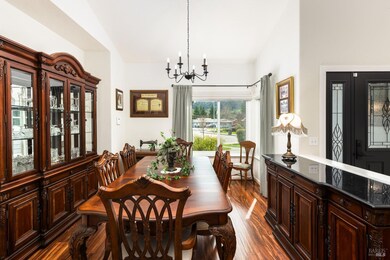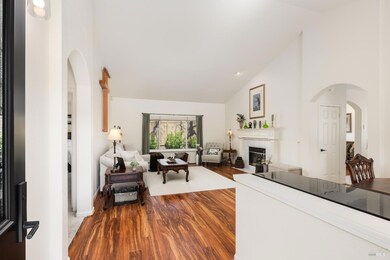
6749 Wintergreen Ct Santa Rosa, CA 95409
Oakmont Village NeighborhoodEstimated payment $5,151/month
Highlights
- Golf Course Community
- Fitness Center
- Clubhouse
- Austin Creek Elementary School Rated A
- Mountain View
- Living Room with Fireplace
About This Home
Located in the highly sought-after Oakmont community, this charming Single Level home offers 1,840 square feet of comfortable living space. Inside, you'll find a spacious living room with vaulted ceilings and a cozy two-sided fireplace, perfect for relaxation. The formal dining area flows into an open kitchen with a breakfast nook, making it ideal for both entertaining and daily living. The adjoining family room opens directly to the back patio, creating a seamless indoor-outdoor living experience. The beautifully landscaped grounds often attract deer and other wildlife, adding to the charm of the backyard setting. The home's bedrooms, including the expansive primary suite, are situated on one side of the home for maximum privacy. The primary suite features a luxurious bath with a soaking tub and a stand-up shower. The other bedrooms are generously sized, and the laundry room is conveniently located nearby. The hallway bathroom features a walk-in tub with jets and shower attachment. Additional features and recent upgrades include beautiful wood floors, central heating and AC, a newer roof,all new Anderson Fibrex dual-pane windows and entry doors,all new window coverings, Vulcan Fire Vents, fresh exterior paint and a 2-car attached garage with built-in storage cabinets.
Home Details
Home Type
- Single Family
Est. Annual Taxes
- $4,743
Year Built
- Built in 1994 | Remodeled
HOA Fees
- $129 Monthly HOA Fees
Parking
- 2 Car Direct Access Garage
- Garage Door Opener
Home Design
- Brick Exterior Construction
- Concrete Foundation
- Composition Roof
Interior Spaces
- 1,840 Sq Ft Home
- 1-Story Property
- Cathedral Ceiling
- Ceiling Fan
- Double Sided Fireplace
- Fireplace With Gas Starter
- Brick Fireplace
- Family Room
- Living Room with Fireplace
- 2 Fireplaces
- Formal Dining Room
- Mountain Views
Kitchen
- Breakfast Area or Nook
- Walk-In Pantry
- Built-In Electric Oven
- Electric Cooktop
- Microwave
- Dishwasher
- Tile Countertops
- Disposal
Flooring
- Wood
- Carpet
- Tile
Bedrooms and Bathrooms
- 3 Bedrooms
- Bathroom on Main Level
- 2 Full Bathrooms
- Secondary Bathroom Jetted Tub
- Bathtub with Shower
Laundry
- Laundry Room
- Dryer
- Washer
Home Security
- Security System Leased
- Carbon Monoxide Detectors
Utilities
- Central Heating and Cooling System
- Heating System Uses Natural Gas
- Internet Available
- Cable TV Available
Additional Features
- Patio
- 4,290 Sq Ft Lot
Listing and Financial Details
- Assessor Parcel Number 016-120-089-000
Community Details
Overview
- Association fees include common areas, ground maintenance, management, pool, recreation facility
- Oakmont/Fairfield Association, Phone Number (510) 683-8614
Amenities
- Clubhouse
Recreation
- Golf Course Community
- Tennis Courts
- Sport Court
- Recreation Facilities
- Fitness Center
- Community Pool
- Dog Park
Map
Home Values in the Area
Average Home Value in this Area
Tax History
| Year | Tax Paid | Tax Assessment Tax Assessment Total Assessment is a certain percentage of the fair market value that is determined by local assessors to be the total taxable value of land and additions on the property. | Land | Improvement |
|---|---|---|---|---|
| 2023 | $4,743 | $465,708 | $373,233 | $92,475 |
| 2022 | $6,391 | $561,000 | $224,400 | $336,600 |
| 2021 | $6,265 | $550,000 | $220,000 | $330,000 |
| 2020 | $7,459 | $652,800 | $193,800 | $459,000 |
| 2019 | $959 | $79,505 | $21,089 | $58,416 |
| 2018 | $950 | $77,947 | $20,676 | $57,271 |
| 2017 | $930 | $76,420 | $20,271 | $56,149 |
| 2016 | $907 | $74,923 | $19,874 | $55,049 |
| 2015 | $880 | $73,799 | $19,576 | $54,223 |
| 2014 | $847 | $72,354 | $19,193 | $53,161 |
Property History
| Date | Event | Price | Change | Sq Ft Price |
|---|---|---|---|---|
| 04/14/2025 04/14/25 | Price Changed | $829,000 | -2.4% | $451 / Sq Ft |
| 03/25/2025 03/25/25 | For Sale | $849,000 | +13.4% | $461 / Sq Ft |
| 10/25/2023 10/25/23 | Sold | $749,000 | 0.0% | $407 / Sq Ft |
| 09/13/2023 09/13/23 | For Sale | $749,000 | +7.0% | $407 / Sq Ft |
| 05/09/2022 05/09/22 | Sold | $700,000 | +2.2% | $380 / Sq Ft |
| 04/25/2022 04/25/22 | Pending | -- | -- | -- |
| 04/14/2022 04/14/22 | For Sale | $685,000 | +24.5% | $372 / Sq Ft |
| 12/29/2020 12/29/20 | Sold | $550,000 | 0.0% | $299 / Sq Ft |
| 12/18/2020 12/18/20 | Pending | -- | -- | -- |
| 07/09/2020 07/09/20 | For Sale | $550,000 | -- | $299 / Sq Ft |
Deed History
| Date | Type | Sale Price | Title Company |
|---|---|---|---|
| Grant Deed | $749,000 | Fidelity National Title | |
| Grant Deed | $700,000 | Cornerstone Title | |
| Interfamily Deed Transfer | -- | Fidelity National Title | |
| Grant Deed | $550,000 | Fidelity National Title | |
| Interfamily Deed Transfer | -- | None Available | |
| Interfamily Deed Transfer | -- | -- | |
| Grant Deed | $229,500 | First American Title | |
| Grant Deed | $226,500 | Chicago Title Company |
Mortgage History
| Date | Status | Loan Amount | Loan Type |
|---|---|---|---|
| Previous Owner | $740,000 | New Conventional | |
| Previous Owner | $166,000 | New Conventional | |
| Previous Owner | $60,000 | No Value Available |
Similar Homes in Santa Rosa, CA
Source: Bay Area Real Estate Information Services (BAREIS)
MLS Number: 325020793
APN: 016-120-089
- 206 Belhaven Cir
- 7000 Oak Leaf Dr
- 331 Laurel Leaf Place
- 351 Belhaven Cir
- 6335 Pine Valley Dr
- 6 Glengreen St
- 6343 Pine Valley Dr
- 351 Mockingbird Cir
- 389 Mockingbird Cir
- 55 Autumn Leaf Dr
- 5 Autumn Leaf Place
- 6609 Stone Bridge Rd
- 6551 Pine Valley Dr
- 6467 Pine Valley Dr
- 6574 Stone Bridge Rd
- 125 Cristo Ln
- 6579 Meadowridge Dr
- 46 Aspen Meadows Cir
- 7119 Overlook Dr
- 20 Meadowgreen Cir
