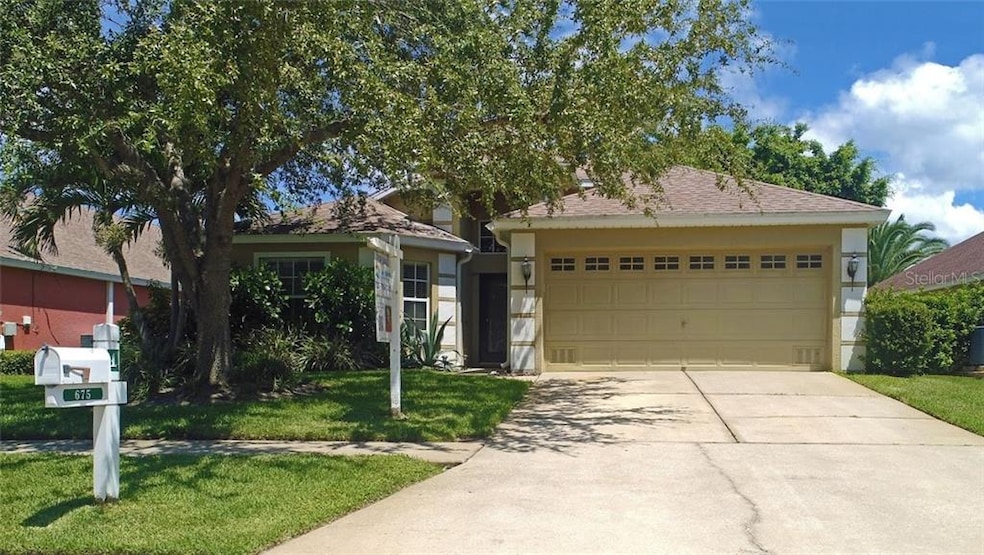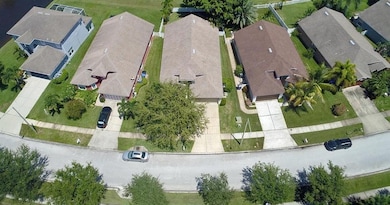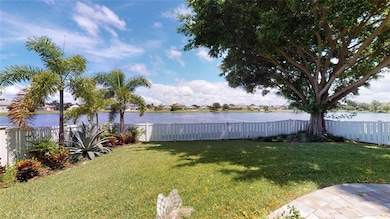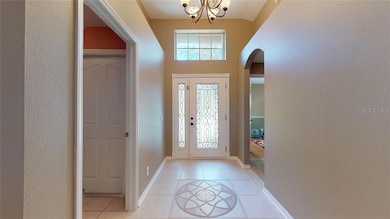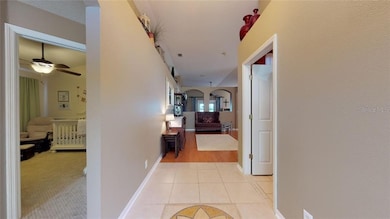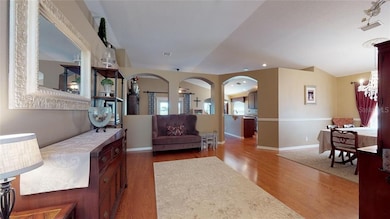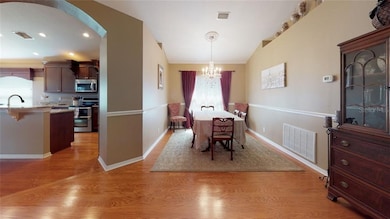
675 Addison Dr NE Saint Petersburg, FL 33716
Brighton Bay NeighborhoodHighlights
- 26 Feet of Waterfront
- Cathedral Ceiling
- Community Pool
- Home fronts a pond
- Wood Flooring
- Tennis Courts
About This Home
As of October 2019Rare Find! Brighton Bay Community offers great neighborhood amenities combined with the perfect location! Easy commute to Tampa and St Petersburg. 15 minutes to downtown St Pete and only 20 minutes to Tampa Airport. This gorgeous 3 bed, 2 bath, 2 car garage home has been meticulously maintained. As you approach this home you are greeted with lush landscaping and a custom wrought iron inlay front door. Stunning wood floors flow throughout making this home feel warm and welcoming. The newly updated kitchen is top notch and timeless with custom cabinets, moldings, pull outs, granite countertops, stainless steel appliances, and a large walk in pantry. A good sized bonus room off the breakfast nook makes a perfect wine room,coffee bar, office, playroom, etc. The Master bedroom is over sized with a well appointed ensuite bath and a huge closet. You will love the French doors and custom trim work framing the beautiful view of the pond. You will also enjoy the view from your screened in patio or outdoor patio perfect for grilling and entertaining. In addition, top of the line custom Fabric Shield Storm Panels with an easy deploy pull down system installed to protect your home in case of inclement weather, PVC fencing and gorgeous finishes make this home a must see. Not to mention the community pool, spa, volleyball courts, basketball and tennis courts, playground and easy access to all St Pete and Tampa have to offer. You must see to appreciate all this home has to offer! Call today for a showing!
Home Details
Home Type
- Single Family
Est. Annual Taxes
- $4,700
Year Built
- Built in 2002
Lot Details
- 6,909 Sq Ft Lot
- Home fronts a pond
- 26 Feet of Waterfront
- South Facing Home
- Fenced
- Irrigation
HOA Fees
- $72 Monthly HOA Fees
Parking
- 2 Car Attached Garage
Home Design
- Slab Foundation
- Shingle Roof
- Block Exterior
Interior Spaces
- 2,023 Sq Ft Home
- Crown Molding
- Cathedral Ceiling
- Ceiling Fan
- Family Room Off Kitchen
- Attic Ventilator
- Hurricane or Storm Shutters
- Dryer
Kitchen
- Eat-In Kitchen
- Range
- Dishwasher
- Disposal
Flooring
- Wood
- Tile
Bedrooms and Bathrooms
- 3 Bedrooms
- 2 Full Bathrooms
Outdoor Features
- Rain Gutters
Schools
- Sawgrass Lake Elementary School
- Fitzgerald Middle School
- Pinellas Park High School
Utilities
- Central Heating and Cooling System
- Underground Utilities
- Electric Water Heater
- High Speed Internet
- Cable TV Available
Listing and Financial Details
- Down Payment Assistance Available
- Homestead Exemption
- Visit Down Payment Resource Website
- Legal Lot and Block 17 / 1
- Assessor Parcel Number 17-30-17-11403-001-0170
Community Details
Overview
- Association fees include recreational facilities
- Sterling Manor At Brighton Bay Homeowners Assn Inc Association, Phone Number (800) 932-6636
- Brighton Bay Subdivision
Recreation
- Tennis Courts
- Community Basketball Court
- Community Playground
- Community Pool
- Community Spa
Map
Home Values in the Area
Average Home Value in this Area
Property History
| Date | Event | Price | Change | Sq Ft Price |
|---|---|---|---|---|
| 10/15/2019 10/15/19 | Sold | $410,000 | 0.0% | $203 / Sq Ft |
| 09/08/2019 09/08/19 | Pending | -- | -- | -- |
| 08/26/2019 08/26/19 | For Sale | $410,000 | +51.9% | $203 / Sq Ft |
| 06/16/2014 06/16/14 | Off Market | $270,000 | -- | -- |
| 05/08/2012 05/08/12 | Sold | $270,000 | 0.0% | $133 / Sq Ft |
| 08/05/2011 08/05/11 | Pending | -- | -- | -- |
| 06/10/2011 06/10/11 | For Sale | $270,000 | -- | $133 / Sq Ft |
Tax History
| Year | Tax Paid | Tax Assessment Tax Assessment Total Assessment is a certain percentage of the fair market value that is determined by local assessors to be the total taxable value of land and additions on the property. | Land | Improvement |
|---|---|---|---|---|
| 2024 | $6,311 | $371,121 | -- | -- |
| 2023 | $6,311 | $360,312 | $0 | $0 |
| 2022 | $6,155 | $349,817 | $0 | $0 |
| 2021 | $6,247 | $339,628 | $0 | $0 |
| 2020 | $6,255 | $334,939 | $0 | $0 |
| 2019 | $4,770 | $263,621 | $0 | $0 |
| 2018 | $4,700 | $258,706 | $0 | $0 |
| 2017 | $4,653 | $253,385 | $0 | $0 |
| 2016 | $4,606 | $248,173 | $0 | $0 |
| 2015 | $4,671 | $246,448 | $0 | $0 |
| 2014 | $4,645 | $244,492 | $0 | $0 |
Mortgage History
| Date | Status | Loan Amount | Loan Type |
|---|---|---|---|
| Open | $80,000 | Credit Line Revolving | |
| Open | $369,500 | New Conventional | |
| Closed | $369,000 | New Conventional | |
| Previous Owner | $240,000 | FHA | |
| Previous Owner | $63,000 | Credit Line Revolving | |
| Previous Owner | $308,000 | Negative Amortization | |
| Previous Owner | $256,000 | Purchase Money Mortgage | |
| Previous Owner | $262,000 | Credit Line Revolving | |
| Previous Owner | $29,000 | Credit Line Revolving | |
| Previous Owner | $139,314 | New Conventional | |
| Closed | $48,000 | No Value Available |
Deed History
| Date | Type | Sale Price | Title Company |
|---|---|---|---|
| Warranty Deed | $410,000 | Achieve Title Services Llc | |
| Warranty Deed | $270,000 | Old Republic National Title | |
| Warranty Deed | $320,000 | Fidelity Natl Title Ins Co | |
| Warranty Deed | $185,200 | -- |
Similar Homes in Saint Petersburg, FL
Source: Stellar MLS
MLS Number: U8056876
APN: 17-30-17-11403-001-0170
- 585 Black Lion Dr NE
- 568 Shoreham Ct NE
- 542 Black Lion Dr NE
- 632 Addison Dr NE
- 540 Somerhill Dr NE
- 612 Addison Dr NE
- 363 Surfside Ave NE
- 11221 Beach Walk Way NE
- 10851 Mangrove Cay Ln NE Unit 1014
- 10851 Mangrove Cay Ln NE Unit 714
- 10851 Mangrove Cay Ln NE Unit 1112
- 10787 Oak St NE
- 131 114th Terrace NE Unit 131
- 11436 2nd St N Unit 4
- 179 114th Ave N Unit 179
- 11407 3rd St N Unit 1
- 11405 3rd St N Unit 2
- 244 115th Ave N Unit 3
- 255 114th Ave N Unit 4
- 275 114th Ave N Unit 2
