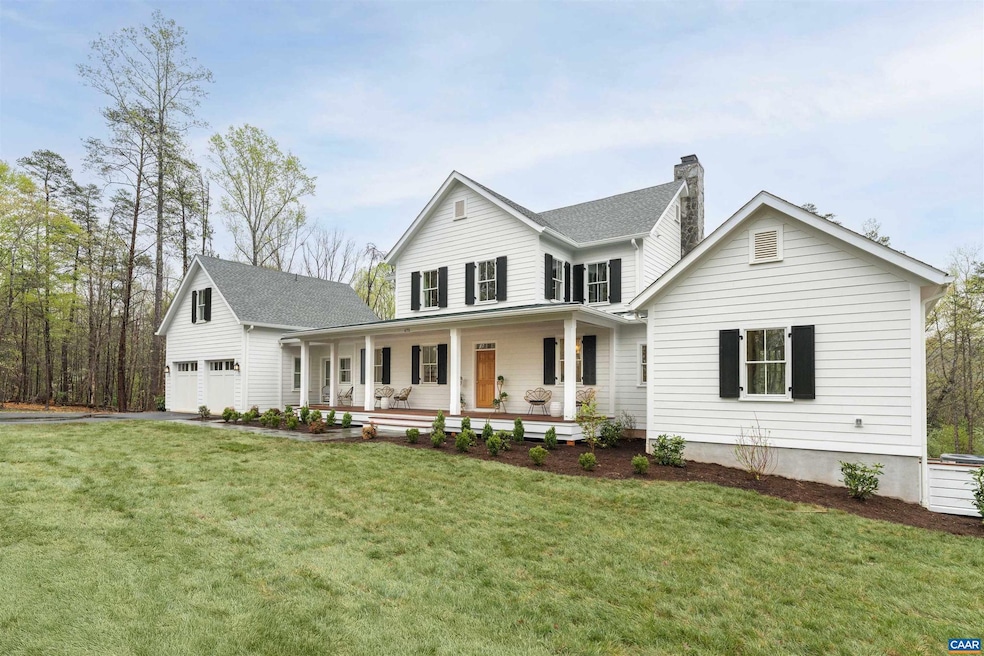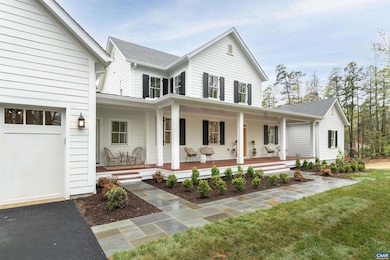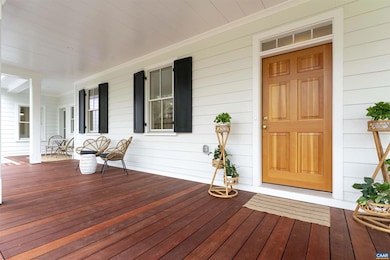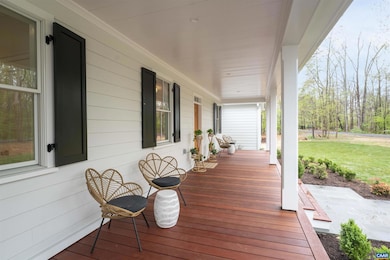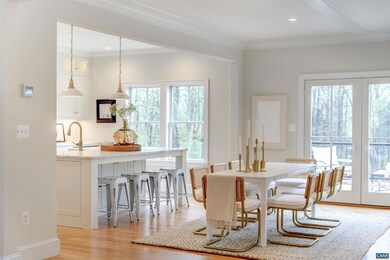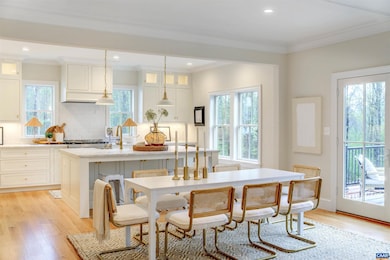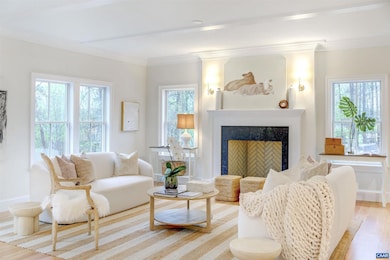
675 Broad Axe Rd Charlottesville, VA 22903
Estimated payment $9,482/month
Highlights
- New Construction
- Recreation Room
- Main Floor Bedroom
- Virginia L. Murray Elementary School Rated A
- Wood Flooring
- Mud Room
About This Home
Rare new, custom construction in Ivy! This classic farmhouse was designed by local architect Bahlmann Abbott and features a beautifully designed floorplan with a focus on modern living. Walk up the bluestone walkway to the long, classic covered front porch and open the Douglas Fir front door to enter an oversized foyer that welcomes you to an open layout main level. The chefs kitchen features gorgeous inset cabinets with Aegean marble counters, a 36 inch Kitchen Aid Gas Range with custom cabinet style hood, and built in Kitchen Aid french door refrigerator. The island offers a great space for entertaining while overlooking the dining space and living room with 42" wood burning fireplace. Down the hall find a first floor primary bedroom oasis with a spa like bathroom with frameless glass shower, deep soaking tub and oversized double vanity. The main floor also includes off the kitchen: a bar, an oversized laundry room, and a gracious mudroom with custom built ins and stairs that lead to a finished room over the garage with full bath - ideal for a home office or private guest space. Upstairs offers gorgeous hardwood floors, 3 comfortably sized bedrooms, 2 bathrooms (one ensuite), and a loft perfect for crafts or a play area.,Granite Counter,White Cabinets,Wood Cabinets,Fireplace in Living Room
Open House Schedule
-
Sunday, April 27, 202512:00 to 2:00 pm4/27/2025 12:00:00 PM +00:004/27/2025 2:00:00 PM +00:00Add to Calendar
Home Details
Home Type
- Single Family
Est. Annual Taxes
- $6,618
Year Built
- Built in 2025 | New Construction
Home Design
- Slab Foundation
- Architectural Shingle Roof
- Metal Roof
- Stone Siding
- Concrete Perimeter Foundation
Interior Spaces
- Property has 2 Levels
- Wood Burning Fireplace
- Double Hung Windows
- Mud Room
- Entrance Foyer
- Living Room
- Dining Room
- Recreation Room
- Loft
- Bonus Room
- Partially Finished Basement
Flooring
- Wood
- Ceramic Tile
Bedrooms and Bathrooms
- 5.5 Bathrooms
Laundry
- Laundry Room
- Washer and Dryer Hookup
Schools
- Murray Elementary School
- Henley Middle School
- Western Albemarle High School
Utilities
- Forced Air Heating and Cooling System
- Air Source Heat Pump
- Well
- Septic Tank
Additional Features
- Energy-Efficient Appliances
- 2.1 Acre Lot
Community Details
- No Home Owners Association
Map
Home Values in the Area
Average Home Value in this Area
Property History
| Date | Event | Price | Change | Sq Ft Price |
|---|---|---|---|---|
| 04/08/2025 04/08/25 | For Sale | $1,600,000 | -- | $364 / Sq Ft |
Similar Homes in Charlottesville, VA
Source: Bright MLS
MLS Number: 662888
