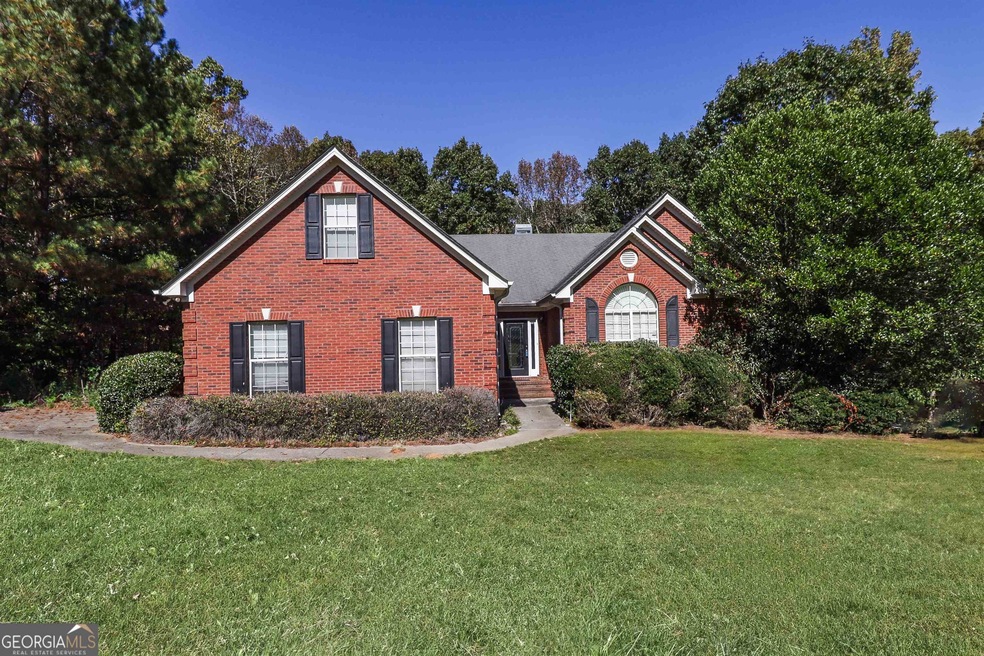
675 Club Dr Athens, GA 30607
Highlights
- Private Lot
- Wood Flooring
- Great Room
- Clarke Central High School Rated A-
- Bonus Room
- No HOA
About This Home
As of November 2023PRICED TO SELL!! Don't miss out on this incredible opportunity! Beautiful all brick home with 2,587 sq ft of living space in a highly sought after neighborhood, Country Club Estates located in Athens, Georgia. Just minutes away from Downtown Athens, Jefferson, and I-85 for commuting. This home features 3 bedrooms with a bonus room making it 4 total and 2.5 bathrooms. Upon entering this home there is a spacious foyer. Welcoming living room with plenty of natural sunlight and a gorgeous marble fireplace. Large kitchen with an island in the center. Screened in patio with ceiling fans great for family time. Secluded backyard that gives mountain vibes with a large, screened deck overlooking your peaceful tranquil yard. Master suite is very nice in size and has high ceilings with a modern style bathroom connected. Stand-up see-through shower, garden tub with jets, his and her vanity sinks. Large walk-in closet with shelves. Second and third bedrooms are spacious and share a Jack and Jill bath. Bonus room is upstairs, separated from the rest of the house and has a window with great lighting perfect for work, study time, etc.... The presence of a stubbed bathroom in the 2,299 sq ft unfinished basement and multiple entrances provide flexibility for customization. Seller is very Motivated! The home needs a little TLC. Great opportunity to bring back a new life to the home for yourself. Request your showing today!
Home Details
Home Type
- Single Family
Est. Annual Taxes
- $4,247
Year Built
- Built in 2003
Lot Details
- 1 Acre Lot
- Private Lot
- Level Lot
Home Design
- Brick Exterior Construction
- Composition Roof
Interior Spaces
- 1-Story Property
- Tray Ceiling
- Ceiling Fan
- Entrance Foyer
- Family Room with Fireplace
- Great Room
- Formal Dining Room
- Bonus Room
Kitchen
- Oven or Range
- Dishwasher
Flooring
- Wood
- Carpet
- Vinyl
Bedrooms and Bathrooms
- 4 Bedrooms | 3 Main Level Bedrooms
- Walk-In Closet
- Double Vanity
- Soaking Tub
Laundry
- Laundry Room
- Laundry in Hall
Basement
- Basement Fills Entire Space Under The House
- Interior and Exterior Basement Entry
- Stubbed For A Bathroom
Parking
- Garage
- Parking Accessed On Kitchen Level
Schools
- Whitehead Road Elementary School
- Burney Harris Lyons Middle School
- Clarke Central High School
Utilities
- Central Air
- Heat Pump System
- Septic Tank
- High Speed Internet
- Phone Available
- Cable TV Available
Community Details
- No Home Owners Association
- Country Club Estates Subdivision
Map
Home Values in the Area
Average Home Value in this Area
Property History
| Date | Event | Price | Change | Sq Ft Price |
|---|---|---|---|---|
| 11/21/2023 11/21/23 | Sold | $349,900 | 0.0% | $135 / Sq Ft |
| 11/06/2023 11/06/23 | Pending | -- | -- | -- |
| 10/24/2023 10/24/23 | Price Changed | $349,900 | -2.8% | $135 / Sq Ft |
| 10/09/2023 10/09/23 | For Sale | $360,000 | +95.1% | $139 / Sq Ft |
| 07/11/2014 07/11/14 | Sold | $184,500 | -16.1% | $71 / Sq Ft |
| 03/22/2014 03/22/14 | Pending | -- | -- | -- |
| 10/18/2013 10/18/13 | For Sale | $220,000 | -- | $85 / Sq Ft |
Tax History
| Year | Tax Paid | Tax Assessment Tax Assessment Total Assessment is a certain percentage of the fair market value that is determined by local assessors to be the total taxable value of land and additions on the property. | Land | Improvement |
|---|---|---|---|---|
| 2024 | $3,750 | $160,225 | $16,000 | $144,225 |
| 2023 | $3,750 | $169,526 | $16,000 | $153,526 |
| 2022 | $3,349 | $133,141 | $16,000 | $117,141 |
| 2021 | $3,311 | $116,924 | $12,000 | $104,924 |
| 2020 | $3,167 | $106,390 | $12,000 | $94,390 |
| 2019 | $3,134 | $102,322 | $12,000 | $90,322 |
| 2018 | $2,647 | $87,977 | $12,000 | $75,977 |
| 2017 | $2,334 | $78,747 | $12,000 | $66,747 |
| 2016 | $2,326 | $78,505 | $12,000 | $66,505 |
| 2015 | $2,166 | $73,690 | $12,000 | $61,690 |
| 2014 | $88 | $70,154 | $12,000 | $58,154 |
Mortgage History
| Date | Status | Loan Amount | Loan Type |
|---|---|---|---|
| Open | $16,894 | FHA | |
| Open | $179,500 | FHA | |
| Closed | $181,157 | FHA |
Deed History
| Date | Type | Sale Price | Title Company |
|---|---|---|---|
| Warranty Deed | $184,500 | -- | |
| Deed | $170,000 | -- | |
| Deed | $183,500 | -- | |
| Deed | $28,000 | -- | |
| Deed | $21,700 | -- | |
| Deed | -- | -- |
Similar Homes in Athens, GA
Source: Georgia MLS
MLS Number: 20150758
APN: 112A2-C-008
- 178 Acadia Dr
- 115 Nassau Ln
- 0 Newton Bridge Unit 11483447
- 121 Chesterton Dr
- 380 Club Dr
- 0 Newton Bridge Rd Unit 10354805
- 0 Newton Bridge Rd Unit 7433788
- 220 Vineyard Dr
- 258 Chesterton Dr
- 105 Moss Side Dr
- 168 Putters Dr
- 230 Moss Side Dr
- 204 Sidney Lanier Ave
- 610 W Vincent Dr
- 614 W Vincent Dr Unit 7
- 157 Alice Walker Dr
- 607 W Vincent Dr Unit 15
- 615 W Vincent Dr
- 615 W Vincent Dr Unit 11
- 155 Maxey Blvd
