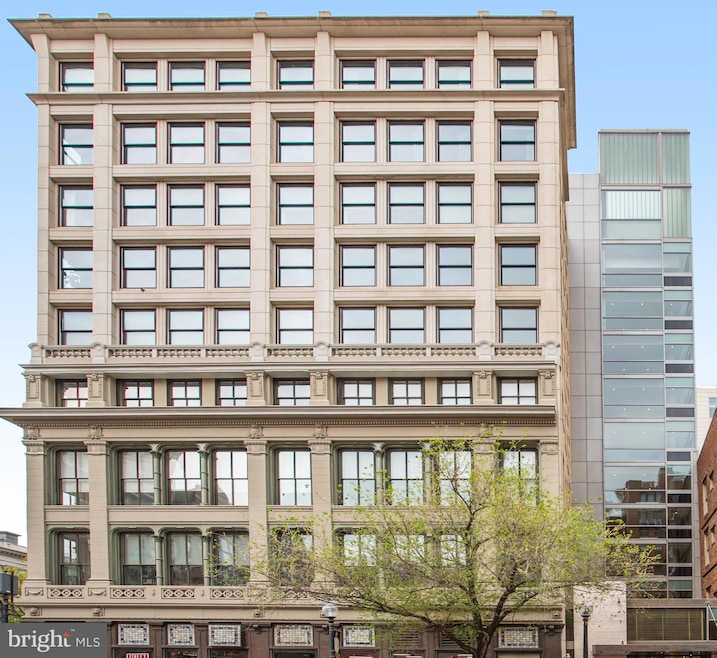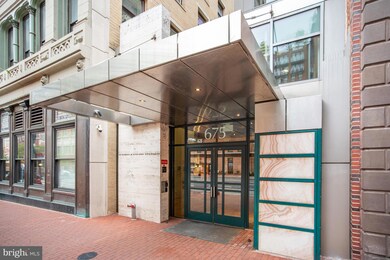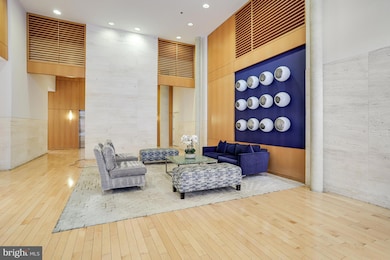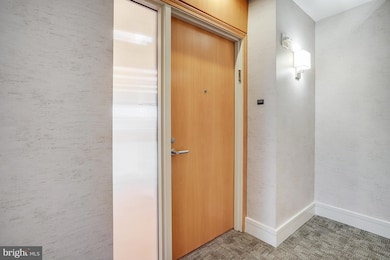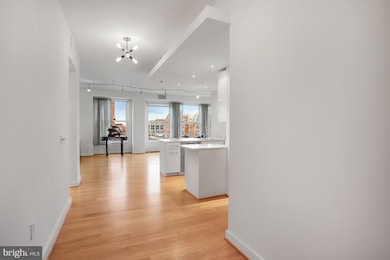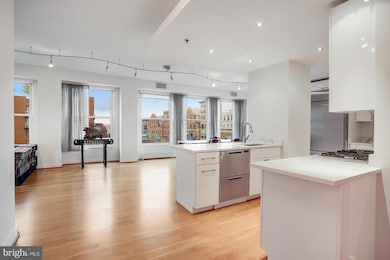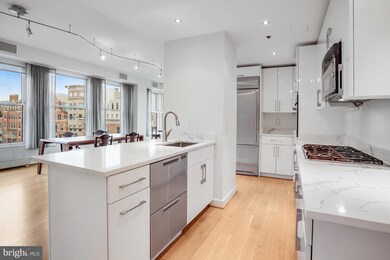
675 E St NW Unit 900 Washington, DC 20004
Penn Quarter NeighborhoodEstimated payment $14,565/month
Highlights
- Concierge
- 3-minute walk to Gallery Place-Chinatown
- Beaux Arts Architecture
- Thomson Elementary School Rated A-
- Open Floorplan
- Wood Flooring
About This Home
PRIME LOCATION! Rare opportunity to own in Penn Quarter’s Terrell Place! Expansive open floorplan with 2,500 sq ft on one level, this beautiful 9th floor corner-unit condo has 2BR+den/2 full & 2 half BA and features walls of windows with East, West, and South-facing city views. High ceilings and hardwood floors throughout, upgraded kitchen with quartz counters, stainless steel appliances, butler's pantry and large walk-in pantry. The living and dining rooms connect across the entire width of the unit. Additional features include 2-zone heating/cooling, flexible open living and dining spaces, tons of closet/storage space, including an additional storage unit in the building. Boutique 29-unit secure building with elevator, exercise room and concierge. Parking in building available as monthly rental. Located in Penn Quarter - minutes to multiple metro stops, the Capital One Arena, Chinatown, the National Mall, CityCenter shopping, museums, theaters, and a huge selection of DC's best restaurants!
Property Details
Home Type
- Condominium
Est. Annual Taxes
- $12,561
Year Built
- Built in 2003
HOA Fees
- $4,253 Monthly HOA Fees
Parking
- On-Site Parking for Rent
Home Design
- Beaux Arts Architecture
- Brick Exterior Construction
Interior Spaces
- 2,740 Sq Ft Home
- Property has 1 Level
- Open Floorplan
- Recessed Lighting
- Dining Area
- Wood Flooring
Kitchen
- Breakfast Area or Nook
- Built-In Oven
- Gas Oven or Range
- Microwave
- Dishwasher
- Kitchen Island
- Wine Rack
Bedrooms and Bathrooms
- 2 Main Level Bedrooms
- Walk-In Closet
Laundry
- Dryer
- Washer
Accessible Home Design
- Accessible Elevator Installed
Utilities
- Central Heating and Cooling System
- Natural Gas Water Heater
Listing and Financial Details
- Tax Lot 2059
- Assessor Parcel Number 0456//2059
Community Details
Overview
- Association fees include water, common area maintenance, exterior building maintenance, gas, insurance, management, reserve funds, sewer
- High-Rise Condominium
- Terrell Place Community
- Penn Quarter Subdivision
Amenities
- Concierge
- Doorman
- Community Storage Space
Pet Policy
- Dogs and Cats Allowed
Security
- Front Desk in Lobby
Map
Home Values in the Area
Average Home Value in this Area
Tax History
| Year | Tax Paid | Tax Assessment Tax Assessment Total Assessment is a certain percentage of the fair market value that is determined by local assessors to be the total taxable value of land and additions on the property. | Land | Improvement |
|---|---|---|---|---|
| 2024 | $12,561 | $1,580,000 | $474,000 | $1,106,000 |
| 2023 | $13,777 | $1,719,560 | $515,870 | $1,203,690 |
| 2022 | $13,830 | $1,719,560 | $400,290 | $1,319,270 |
| 2021 | $14,503 | $1,719,560 | $515,870 | $1,203,690 |
| 2020 | $11,922 | $1,719,560 | $515,870 | $1,203,690 |
| 2019 | $10,845 | $1,350,730 | $405,220 | $945,510 |
| 2018 | $11,185 | $1,389,190 | $0 | $0 |
| 2017 | $11,226 | $1,393,150 | $0 | $0 |
| 2016 | $10,313 | $1,325,310 | $0 | $0 |
| 2015 | $9,378 | $1,174,710 | $0 | $0 |
| 2014 | -- | $1,081,410 | $0 | $0 |
Property History
| Date | Event | Price | Change | Sq Ft Price |
|---|---|---|---|---|
| 04/21/2025 04/21/25 | For Sale | $1,660,000 | +5.1% | $606 / Sq Ft |
| 10/20/2020 10/20/20 | Sold | $1,580,000 | -6.8% | $577 / Sq Ft |
| 09/24/2020 09/24/20 | Pending | -- | -- | -- |
| 08/14/2020 08/14/20 | Price Changed | $1,695,000 | -5.6% | $619 / Sq Ft |
| 04/09/2020 04/09/20 | For Sale | $1,795,000 | -- | $655 / Sq Ft |
Deed History
| Date | Type | Sale Price | Title Company |
|---|---|---|---|
| Special Warranty Deed | $1,580,000 | Acm Llc | |
| Deed | $1,274,389 | -- |
Mortgage History
| Date | Status | Loan Amount | Loan Type |
|---|---|---|---|
| Previous Owner | $832,500 | New Conventional | |
| Previous Owner | $955,791 | New Conventional |
Similar Homes in Washington, DC
Source: Bright MLS
MLS Number: DCDC2194460
APN: 0456-2059
- 631 D St NW Unit 632
- 631 D St NW Unit 244
- 631 D St NW Unit 936
- 631 D St NW Unit 638
- 631 D St NW Unit 1137
- 631 D St NW Unit 430
- 616 E St NW Unit 447
- 616 E St NW Unit 648
- 616 E St NW Unit 720
- 616 E St NW Unit 614
- 616 E St NW Unit 1150
- 675 E St NW Unit 600
- 675 E St NW Unit 900
- 701 Pennsylvania Ave NW Unit 1109
- 701 Pennsylvania Ave NW Unit 1011
- 701 Pennsylvania Ave NW Unit 1116
- 701 Pennsylvania Ave NW Unit 1127
- 701 Pennsylvania Ave NW Unit 1221
- 444 5th St NW
- 442 5th St NW Unit B
