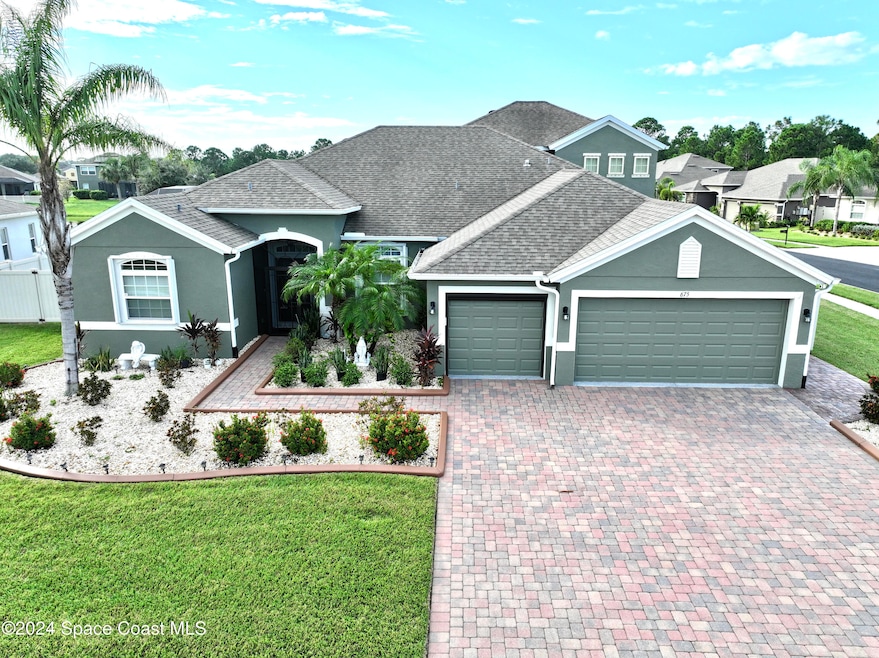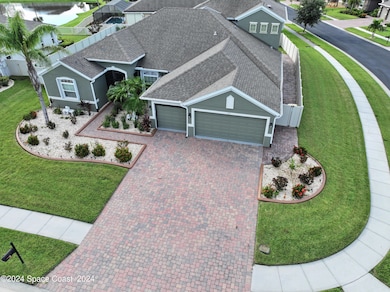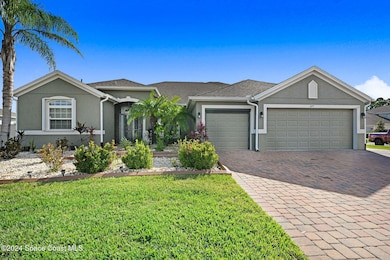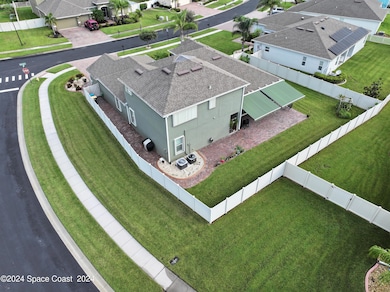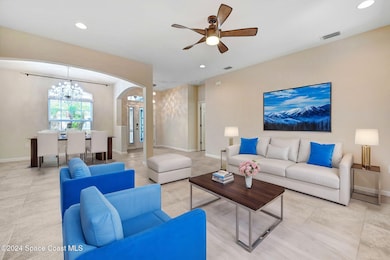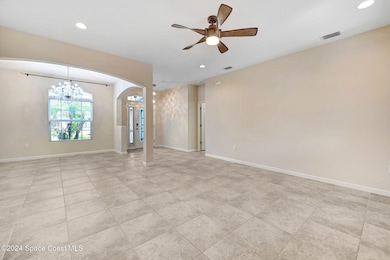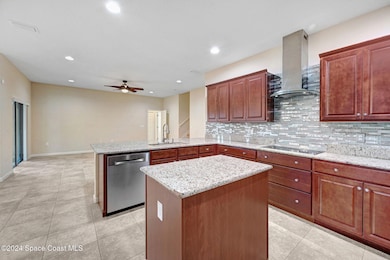
675 Easton Forest Cir SE Palm Bay, FL 32909
Bayside Lakes NeighborhoodEstimated payment $3,234/month
Highlights
- Fitness Center
- Gated Community
- Deck
- RV or Boat Storage in Community
- Clubhouse
- Main Floor Primary Bedroom
About This Home
This stunning, move-in ready 5-bedroom, 4-bathroom home is a true gem, upgraded throughout! Among its many impressive features are accordion shutters and a completely carpet-free interior. The gourmet kitchen is equipped with Bosch appliances, a wall oven, and a central island. The expansive ground-level master suite includes a cozy sitting area that opens to a covered back porch with a privacy screen and state-of-the-art, lighted, electric auto-retracting awnings. The suite also boasts separate walk-in closets, a walk-in shower, double vanities, and a soaking tub. The 3-car garage has been extended by an additional 4 feet in depth. The exterior is impeccably maintained, featuring decorative concrete curbs with washed river rocks at the front. The backyard is a private oasis with lush St. Augustine grass enclosed by a 6-foot privacy fence and a large brick paver deck, perfect for entertaining! Come experience ALL this home has to offer!
Open House Schedule
-
Saturday, April 26, 202512:00 to 3:00 pm4/26/2025 12:00:00 PM +00:004/26/2025 3:00:00 PM +00:00Come see this beautiful, spacious, updated & upgraded 5 bed 4 bath 3-car garage home! Home sits on a corner lot with 6' privacy fence, so many features to mention! Check it out and see ALL this home has to offer you and your family. Call Dana for gate code.Add to Calendar
Home Details
Home Type
- Single Family
Est. Annual Taxes
- $226
Year Built
- Built in 2017 | Remodeled
Lot Details
- 0.29 Acre Lot
- North Facing Home
- Privacy Fence
- Fenced
- Corner Lot
HOA Fees
- $62 Monthly HOA Fees
Parking
- 3 Car Garage
- Garage Door Opener
Home Design
- Shingle Roof
- Concrete Siding
- Block Exterior
Interior Spaces
- 3,416 Sq Ft Home
- 2-Story Property
- Built-In Features
- Ceiling Fan
- Awning
- Screened Porch
- Tile Flooring
- Security Gate
Kitchen
- Breakfast Area or Nook
- Eat-In Kitchen
- Electric Cooktop
- Microwave
- Dishwasher
- Kitchen Island
- Disposal
Bedrooms and Bathrooms
- 5 Bedrooms
- Primary Bedroom on Main
- Dual Closets
- 4 Full Bathrooms
- Separate Shower in Primary Bathroom
Laundry
- Dryer
- Washer
Outdoor Features
- Deck
- Patio
Schools
- Westside Elementary School
- Southwest Middle School
- Bayside High School
Additional Features
- Accessory Dwelling Unit (ADU)
- Central Heating and Cooling System
Listing and Financial Details
- Assessor Parcel Number 29-37-30-Ux-00000.0-0225.00
Community Details
Overview
- Towers Managment Association, Phone Number (321) 733-3382
- Stonebriar At Bayside Lakes Subdivision
Amenities
- Community Barbecue Grill
- Clubhouse
Recreation
- RV or Boat Storage in Community
- Tennis Courts
- Community Basketball Court
- Community Playground
- Fitness Center
- Community Pool
- Jogging Path
Security
- Gated Community
Map
Home Values in the Area
Average Home Value in this Area
Tax History
| Year | Tax Paid | Tax Assessment Tax Assessment Total Assessment is a certain percentage of the fair market value that is determined by local assessors to be the total taxable value of land and additions on the property. | Land | Improvement |
|---|---|---|---|---|
| 2023 | $91 | $330,380 | $0 | $0 |
| 2022 | $87 | $320,760 | $0 | $0 |
| 2021 | $82 | $311,420 | $0 | $0 |
| 2020 | $81 | $307,130 | $0 | $0 |
| 2019 | $226 | $300,230 | $0 | $0 |
| 2018 | $80 | $294,640 | $25,000 | $269,640 |
| 2017 | $653 | $6,250 | $0 | $0 |
| 2016 | $562 | $25,000 | $25,000 | $0 |
| 2015 | $287 | $12,000 | $12,000 | $0 |
| 2014 | $291 | $12,000 | $12,000 | $0 |
Property History
| Date | Event | Price | Change | Sq Ft Price |
|---|---|---|---|---|
| 04/24/2025 04/24/25 | Price Changed | $564,900 | -0.9% | $165 / Sq Ft |
| 03/19/2025 03/19/25 | Price Changed | $569,900 | +1.9% | $167 / Sq Ft |
| 01/27/2025 01/27/25 | Price Changed | $559,000 | -3.6% | $164 / Sq Ft |
| 11/05/2024 11/05/24 | For Sale | $579,900 | 0.0% | $170 / Sq Ft |
| 10/12/2024 10/12/24 | Off Market | $579,900 | -- | -- |
Deed History
| Date | Type | Sale Price | Title Company |
|---|---|---|---|
| Warranty Deed | $342,570 | Dhi Title Of Florida Inc | |
| Warranty Deed | $2,117,300 | Attorney |
Mortgage History
| Date | Status | Loan Amount | Loan Type |
|---|---|---|---|
| Open | $282,570 | No Value Available |
Similar Homes in Palm Bay, FL
Source: Space Coast MLS (Space Coast Association of REALTORS®)
MLS Number: 1026748
APN: 29-37-30-UX-00000.0-0225.00
- 680 Easton Forest Cir SE
- 553 Trymore Dr SE
- 632 SE Gleneagles Dr
- 632 Stonebriar Dr
- 513 Dillard Dr SE
- 2362 Planter Ridge Ct SE
- 732 Remington Green Dr SE
- 530 Remington Green Dr SE Unit 103
- 2342 Planter Ridge Ct SE
- 569 Dillard Dr SE
- 405 Paigo St SE
- 673 Remington Green Dr SE
- 745 Remington Green Dr SE
- 744 Remington Green Dr SE
- 2615 Foster Rd SE
- 752 Dillard Dr SE
- 560 Remington Green Dr SE Unit 103
- 2627 Tepee Ave SE
- 306 Abernathy Cir SE
- 366 Abernathy Cir SE
