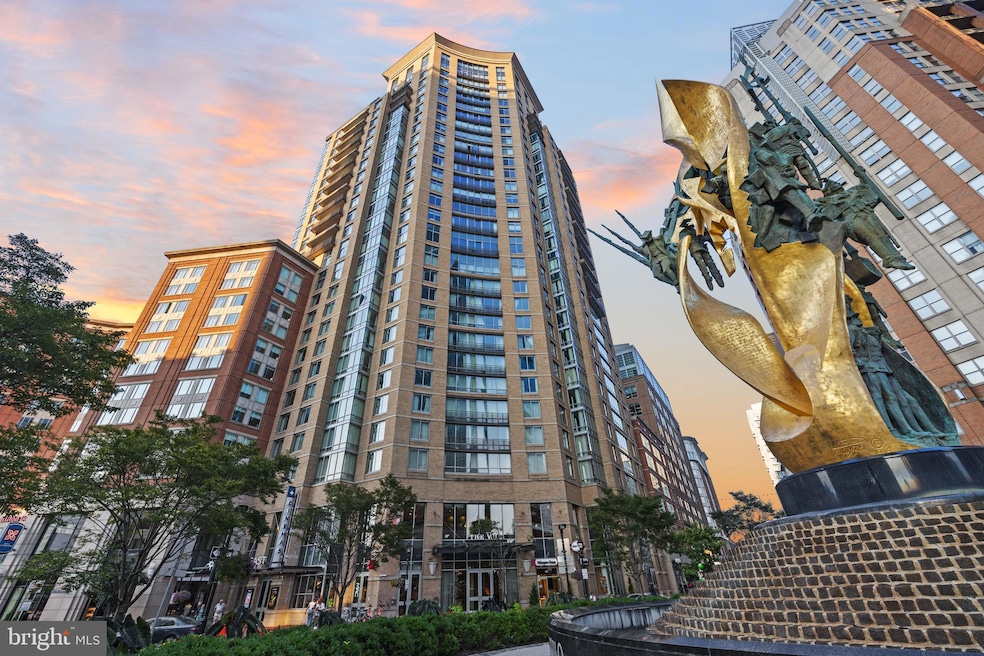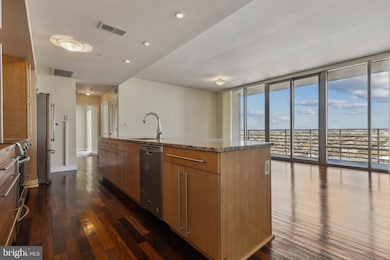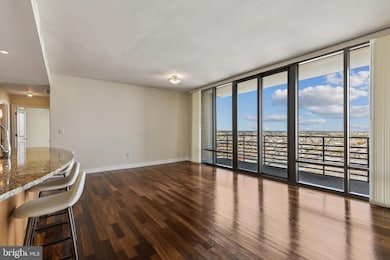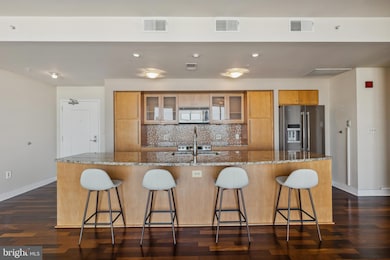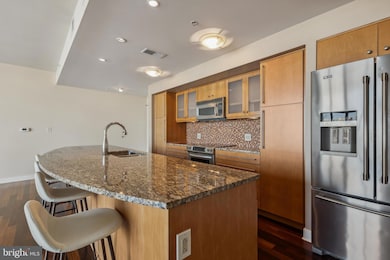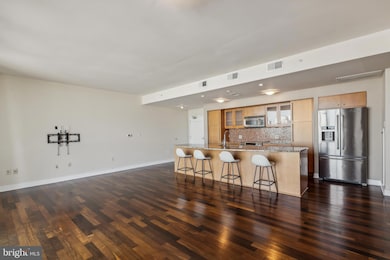
The Vue 675 President St Baltimore, MD 21202
Harbor East NeighborhoodEstimated payment $4,588/month
Highlights
- Concierge
- Eat-In Gourmet Kitchen
- Contemporary Architecture
- Water Views
- Open Floorplan
- 4-minute walk to Pierce's Park
About This Home
Experience refined city living in this exceptional two bedroom, two bath residence on the 24th floor of The Vue Condominium. Spanning nearly 1,500 square feet, this beautifully appointed home showcases sweeping panoramic views from every angle through dramatic floor-to-ceiling windows. Designed for both comfort and entertaining, the open-concept living and dining area features hardwood floors, balcony access, and a sleek gourmet kitchen with an expansive island ideal for casual meals or hosting guests. The magnificent corner primary suite offers double exposures, a spacious walk-in closet, and a spa-inspired bath complete with double vanity, deep soaking tub, and separate glass-enclosed shower. Additional highlights include a generously sized second bedroom and full bath, in-unit laundry, storage and one deeded parking space. Located in Baltimore’s most sought-after neighborhood, The Vue offers direct elevator access to the MAC gym and Harbor East Cinemas, plus an 8th-floor outdoor green space perfect for fresh air or walking the dog without leaving the building. Just steps from world-class restaurants, boutique shops, Whole Foods, Starbucks, the Inner Harbor, and vibrant waterfront attractions. The condo fee includes heating, air conditioning, water, 24-hour security, and concierge services. Easy access to I-83 adds to the unmatched convenience of this premier address.
Property Details
Home Type
- Condominium
Est. Annual Taxes
- $10,431
Year Built
- Built in 2006
HOA Fees
- $1,212 Monthly HOA Fees
Parking
- 1 Car Attached Garage
- 1 Assigned Parking Space
Property Views
Home Design
- Contemporary Architecture
- Brick Exterior Construction
Interior Spaces
- 1,426 Sq Ft Home
- Property has 1 Level
- Open Floorplan
- Ceiling height of 9 feet or more
- Combination Dining and Living Room
- Monitored
- Stacked Washer and Dryer
Kitchen
- Eat-In Gourmet Kitchen
- Electric Oven or Range
- Built-In Microwave
- Dishwasher
- Kitchen Island
- Disposal
Flooring
- Wood
- Carpet
Bedrooms and Bathrooms
- 2 Main Level Bedrooms
- Walk-In Closet
- 2 Full Bathrooms
- Soaking Tub
- Bathtub with Shower
- Walk-in Shower
Utilities
- Forced Air Heating and Cooling System
- Vented Exhaust Fan
Additional Features
- Property is in very good condition
Listing and Financial Details
- Tax Lot 294
- Assessor Parcel Number 0303061799A294
Community Details
Overview
- $250 Elevator Use Fee
- Association fees include management, parking fee, reserve funds, sewer, snow removal, trash, water, insurance, custodial services maintenance, common area maintenance
- High-Rise Condominium
- The Vue Association Condos
- Harbor East Subdivision
- Property Manager
Amenities
- Concierge
- Elevator
Pet Policy
- Limit on the number of pets
- Pet Size Limit
Security
- Security Service
- Front Desk in Lobby
- Resident Manager or Management On Site
- Fire Sprinkler System
Map
About The Vue
Home Values in the Area
Average Home Value in this Area
Property History
| Date | Event | Price | Change | Sq Ft Price |
|---|---|---|---|---|
| 04/25/2025 04/25/25 | For Sale | $450,000 | 0.0% | $316 / Sq Ft |
| 01/31/2017 01/31/17 | Rented | $3,000 | -9.1% | -- |
| 01/30/2017 01/30/17 | Under Contract | -- | -- | -- |
| 10/08/2016 10/08/16 | For Rent | $3,300 | -5.7% | -- |
| 08/30/2014 08/30/14 | Rented | $3,500 | +2.9% | -- |
| 08/30/2014 08/30/14 | Under Contract | -- | -- | -- |
| 08/10/2014 08/10/14 | For Rent | $3,400 | -- | -- |
Similar Homes in Baltimore, MD
Source: Bright MLS
MLS Number: MDBA2163570
APN: 03-06-1799A-294
- 675 President St
- 675 President St
- 675 President St Unit 2008
- 675 President St
- 675 President St
- 675 President St
- 675 President St
- 850 Aliceanna St Unit 303
- 300 International Dr Unit 2303
- 300 International Dr Unit 2302
- 300 International Dr Unit 2201
- 916 Eastern Ave
- 717 President St
- 717 President St
- 250 President St Unit 211
- 250 President St Unit 1001
- 250 President St Unit 308
- 250 President St Unit 404
- 250 President St Unit 1103
- 250 President St Unit 212
