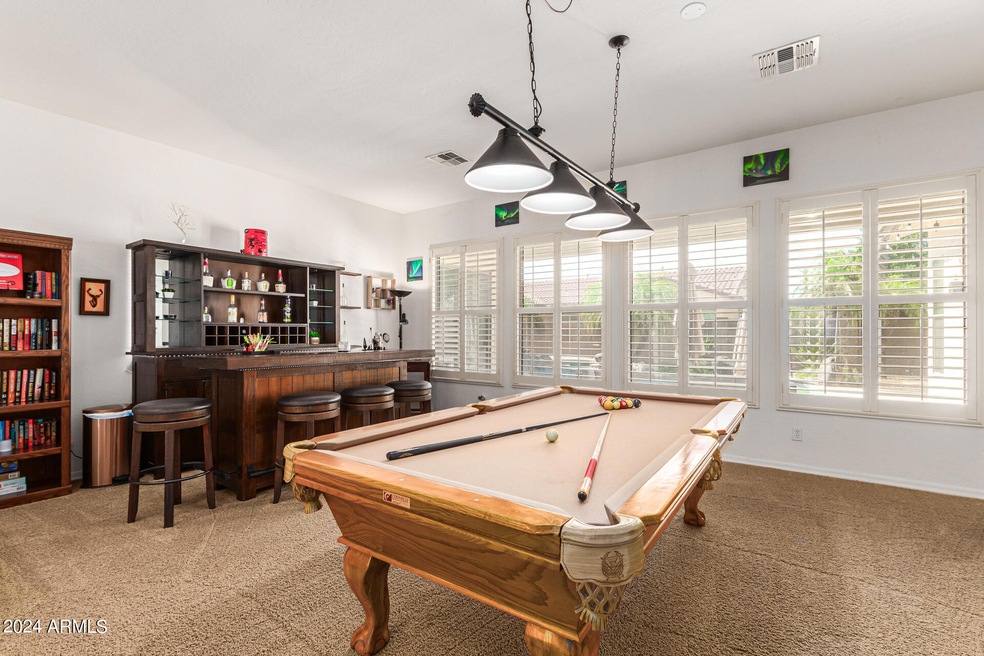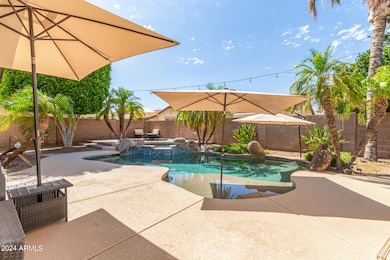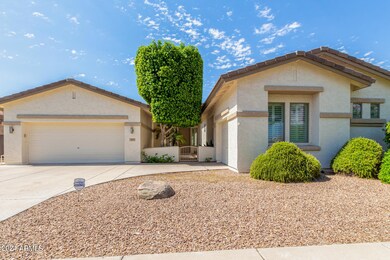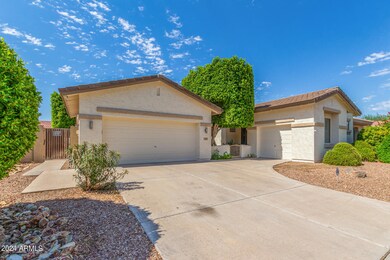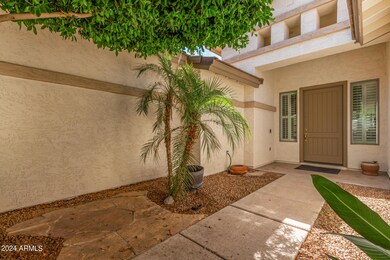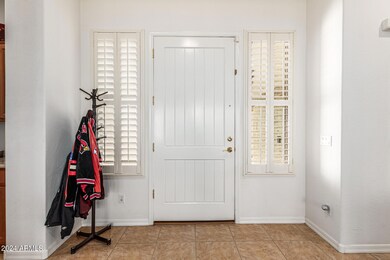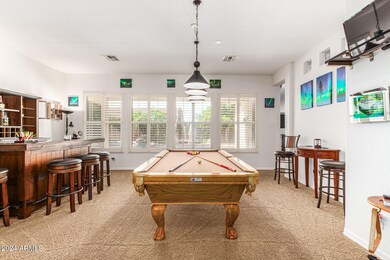
675 W Longhorn Dr Chandler, AZ 85286
Central Chandler NeighborhoodHighlights
- Heated Spa
- 0.19 Acre Lot
- Granite Countertops
- T. Dale Hancock Elementary School Rated A
- Vaulted Ceiling
- Private Yard
About This Home
As of April 2025The Enchantment located in Alma School Place w/ proximity to freeway, shopping and entertainment this newly updated one level home features a lovely back yard oasis with heated play pool, spa and ''Baja Shelf'' for tanning. Bordering properties are one level creating a more secluded private backyard. The home interior includes shuttered windows, gas fireplace, ceiling fans in bedrooms, den, and family room. ''Nest'' thermostats enable temperature control access even while away from home. Split bedroom floor plan allows master bedroom privacy. A two car garage connects directly to the house via a spacious laundry room w/ sink and storage, a separate single car garage offers plenty of additional storage. Kitchen includes walk in pantry and new stainless appliances. New A/C and exterior p
Home Details
Home Type
- Single Family
Est. Annual Taxes
- $3,017
Year Built
- Built in 2003
Lot Details
- 8,145 Sq Ft Lot
- Desert faces the front and back of the property
- Block Wall Fence
- Front and Back Yard Sprinklers
- Sprinklers on Timer
- Private Yard
HOA Fees
- $83 Monthly HOA Fees
Parking
- 3 Car Garage
Home Design
- Wood Frame Construction
- Tile Roof
- Stucco
Interior Spaces
- 2,376 Sq Ft Home
- 1-Story Property
- Vaulted Ceiling
- Ceiling Fan
- Gas Fireplace
- Family Room with Fireplace
- Security System Owned
Kitchen
- Kitchen Updated in 2021
- Built-In Microwave
- Kitchen Island
- Granite Countertops
Flooring
- Carpet
- Tile
Bedrooms and Bathrooms
- 4 Bedrooms
- Bathroom Updated in 2021
- Primary Bathroom is a Full Bathroom
- 2.5 Bathrooms
- Dual Vanity Sinks in Primary Bathroom
- Bathtub With Separate Shower Stall
Accessible Home Design
- Accessible Hallway
- No Interior Steps
- Stepless Entry
Pool
- Heated Spa
- Play Pool
Outdoor Features
- Outdoor Storage
Schools
- T. Dale Hancock Elementary School
- Bogle Junior High School
- Hamilton High School
Utilities
- Cooling System Updated in 2021
- Cooling Available
- Heating Available
- High Speed Internet
Community Details
- Association fees include ground maintenance
- Brown Comm Manage Association, Phone Number (480) 551-4315
- Built by Capital Pacific Homes
- Alma School Place Subdivision, Enchantment Floorplan
Listing and Financial Details
- Tax Lot 98
- Assessor Parcel Number 303-27-342
Map
Home Values in the Area
Average Home Value in this Area
Property History
| Date | Event | Price | Change | Sq Ft Price |
|---|---|---|---|---|
| 04/04/2025 04/04/25 | Sold | $670,000 | -1.3% | $282 / Sq Ft |
| 12/03/2024 12/03/24 | Price Changed | $679,000 | -2.9% | $286 / Sq Ft |
| 10/07/2024 10/07/24 | For Sale | $699,000 | 0.0% | $294 / Sq Ft |
| 10/04/2024 10/04/24 | Off Market | $699,000 | -- | -- |
| 09/25/2024 09/25/24 | Price Changed | $699,000 | -1.4% | $294 / Sq Ft |
| 09/04/2024 09/04/24 | Price Changed | $709,000 | -2.2% | $298 / Sq Ft |
| 07/08/2024 07/08/24 | For Sale | $725,000 | +71.0% | $305 / Sq Ft |
| 05/03/2019 05/03/19 | Sold | $424,000 | -1.4% | $178 / Sq Ft |
| 04/03/2019 04/03/19 | For Sale | $429,900 | -- | $181 / Sq Ft |
Tax History
| Year | Tax Paid | Tax Assessment Tax Assessment Total Assessment is a certain percentage of the fair market value that is determined by local assessors to be the total taxable value of land and additions on the property. | Land | Improvement |
|---|---|---|---|---|
| 2025 | $3,087 | $40,073 | -- | -- |
| 2024 | $3,017 | $38,165 | -- | -- |
| 2023 | $3,017 | $49,430 | $9,880 | $39,550 |
| 2022 | $2,909 | $37,050 | $7,410 | $29,640 |
| 2021 | $3,049 | $36,350 | $7,270 | $29,080 |
| 2020 | $3,035 | $34,580 | $6,910 | $27,670 |
| 2019 | $2,919 | $33,330 | $6,660 | $26,670 |
| 2018 | $2,827 | $31,710 | $6,340 | $25,370 |
| 2017 | $2,635 | $30,880 | $6,170 | $24,710 |
| 2016 | $2,539 | $30,570 | $6,110 | $24,460 |
| 2015 | $2,460 | $27,770 | $5,550 | $22,220 |
Mortgage History
| Date | Status | Loan Amount | Loan Type |
|---|---|---|---|
| Open | $603,000 | New Conventional | |
| Previous Owner | $58,000 | New Conventional | |
| Previous Owner | $386,250 | New Conventional | |
| Previous Owner | $339,200 | New Conventional | |
| Previous Owner | $130,000 | Credit Line Revolving | |
| Previous Owner | $189,685 | New Conventional | |
| Previous Owner | $100,000 | Credit Line Revolving | |
| Previous Owner | $246,677 | Purchase Money Mortgage |
Deed History
| Date | Type | Sale Price | Title Company |
|---|---|---|---|
| Warranty Deed | $670,000 | Fidelity National Title Agency | |
| Warranty Deed | $424,000 | Roc Title Agency Llc | |
| Special Warranty Deed | -- | First American Title Ins Co |
Similar Homes in Chandler, AZ
Source: Arizona Regional Multiple Listing Service (ARMLS)
MLS Number: 6727788
APN: 303-27-342
- 687 W Flintlock Way
- 630 W Flintlock Way
- 612 W Flintlock Way
- 750 W Flintlock Way
- 781 W Flintlock Way
- 764 W Springfield Place
- 1981 S Tumbleweed Ln Unit 2
- 1981 S Tumbleweed Ln Unit 5
- 1981 S Tumbleweed Ln Unit 3
- 1981 S Tumbleweed Ln Unit 4
- 1981 S Tumbleweed Ln Unit 1
- 875 S Nebraska St Unit 37
- 870 S Palm Ln Unit 55
- 1785 S Nebraska St
- 1650 S Arizona Ave Unit 228
- 1650 S Arizona Ave Unit 126
- 1650 S Arizona Ave Unit 79
- 1650 S Arizona Ave Unit 239
- 1650 S Arizona Ave Unit 177
- 1650 S Arizona Ave Unit 240
