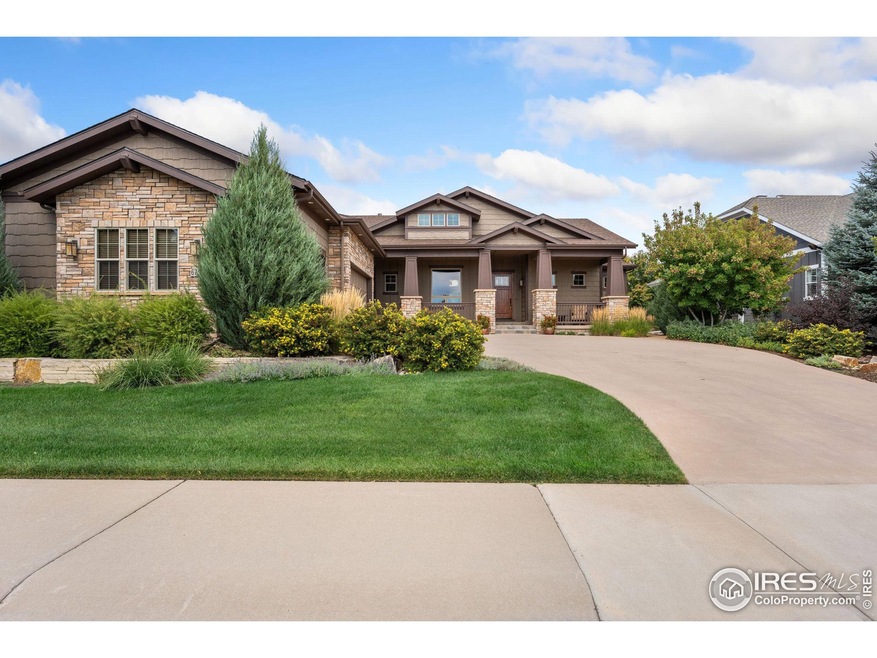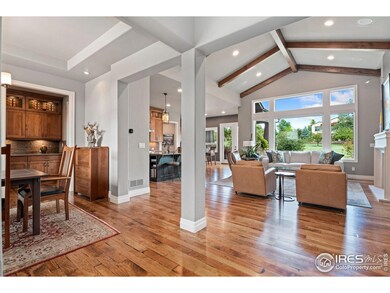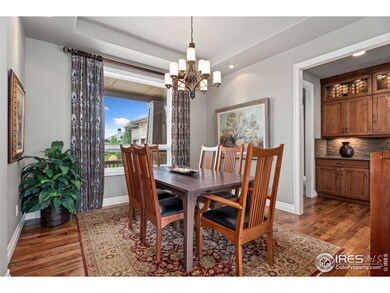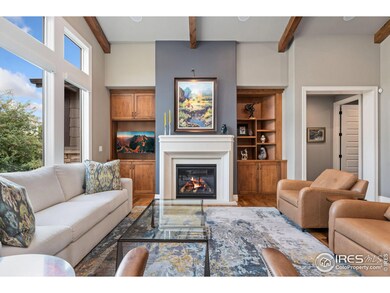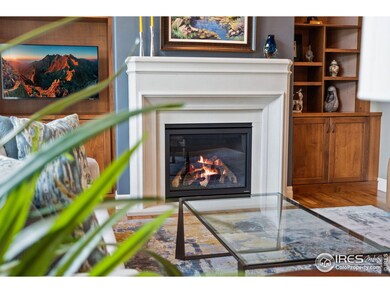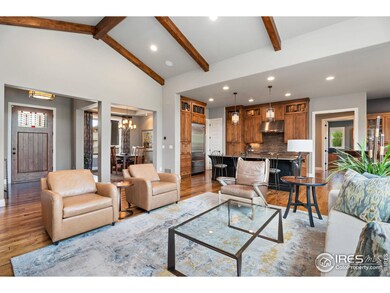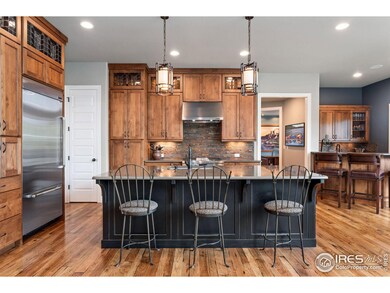
6750 Grand Park Dr Timnath, CO 80547
Highlights
- Fitness Center
- Open Floorplan
- Wood Flooring
- Spa
- Clubhouse
- Tennis Courts
About This Home
As of December 2024Hello Beautiful! Now available is this better than new ranch on a lushly landscaped private homesite in Harmony Club. Open and inviting, this stunning property features a welcoming front porch, oversized garage, and an open floor plan that's a joy to explore. From the moment you enter you'll feel the quality features including large windows, rich wood floors, high ceilings and attractive built-ins. You'll love the large kitchen with custom cabinetry, quartz countertops, butlers pantry, custom wine room, and an entertainers bar that provides a perfect place to gather in the heart of the home. The main floor also offers a large dining area with mountain views, big great room anchored by an attractive fireplace, private study with patio access and a primary retreat with luxurious bath, spacious secondary bedroom and a mud room that rivals most. Downstairs you'll enjoy a huge rec room with gorgeous fireplace, custom built-ins, gaming area, reading nook and 3rd bedroom and bath plus over 1,200 sqft of unfinished storage space for you to grow into as needed. The covered patio is private with gas fireplace, built-in grill and two entertaining areas for your pleasure. This home is immaculate and move in ready. Make it yours today.
Home Details
Home Type
- Single Family
Est. Annual Taxes
- $8,219
Year Built
- Built in 2013
Lot Details
- 10,618 Sq Ft Lot
- Open Space
- Wood Fence
- Level Lot
- Sprinkler System
HOA Fees
- $25 Monthly HOA Fees
Parking
- 3 Car Attached Garage
- Garage Door Opener
Home Design
- Wood Frame Construction
- Composition Roof
- Stone
Interior Spaces
- 3,849 Sq Ft Home
- 1-Story Property
- Open Floorplan
- Wet Bar
- Ceiling height of 9 feet or more
- Double Pane Windows
- Window Treatments
- Great Room with Fireplace
- Dining Room
- Home Office
- Recreation Room with Fireplace
- Basement Fills Entire Space Under The House
Kitchen
- Eat-In Kitchen
- Gas Oven or Range
- Self-Cleaning Oven
- Microwave
- Dishwasher
- Kitchen Island
- Disposal
Flooring
- Wood
- Carpet
Bedrooms and Bathrooms
- 3 Bedrooms
- Split Bedroom Floorplan
Laundry
- Laundry on main level
- Dryer
- Washer
- Sink Near Laundry
Outdoor Features
- Spa
- Patio
- Exterior Lighting
- Outdoor Gas Grill
Schools
- Timnath Elementary School
- Timnath Middle-High School
Additional Features
- Property is near a golf course
- Forced Air Heating and Cooling System
Listing and Financial Details
- Assessor Parcel Number R1645532
Community Details
Overview
- Association fees include common amenities, management
- Harmony Club Subdivision
Amenities
- Clubhouse
- Recreation Room
Recreation
- Tennis Courts
- Fitness Center
- Community Pool
- Park
Map
Home Values in the Area
Average Home Value in this Area
Property History
| Date | Event | Price | Change | Sq Ft Price |
|---|---|---|---|---|
| 12/20/2024 12/20/24 | Sold | $1,575,000 | -1.3% | $409 / Sq Ft |
| 08/22/2024 08/22/24 | For Sale | $1,595,000 | -- | $414 / Sq Ft |
Tax History
| Year | Tax Paid | Tax Assessment Tax Assessment Total Assessment is a certain percentage of the fair market value that is determined by local assessors to be the total taxable value of land and additions on the property. | Land | Improvement |
|---|---|---|---|---|
| 2025 | $8,219 | $85,024 | $21,541 | $63,483 |
| 2024 | $8,219 | $85,024 | $21,541 | $63,483 |
| 2022 | $7,056 | $67,763 | $19,669 | $48,094 |
| 2021 | $7,131 | $69,713 | $20,235 | $49,478 |
| 2020 | $7,085 | $68,726 | $18,233 | $50,493 |
| 2019 | $7,113 | $68,726 | $18,233 | $50,493 |
| 2018 | $6,303 | $62,640 | $13,248 | $49,392 |
| 2017 | $3,142 | $62,640 | $13,248 | $49,392 |
| 2016 | $6,280 | $62,319 | $8,517 | $53,802 |
| 2015 | $6,242 | $64,270 | $8,520 | $55,750 |
| 2014 | $1,586 | $15,740 | $8,520 | $7,220 |
Mortgage History
| Date | Status | Loan Amount | Loan Type |
|---|---|---|---|
| Previous Owner | $291,243 | New Conventional | |
| Previous Owner | $307,000 | New Conventional | |
| Previous Owner | $349,400 | New Conventional | |
| Previous Owner | $584,000 | New Conventional |
Deed History
| Date | Type | Sale Price | Title Company |
|---|---|---|---|
| Warranty Deed | $1,575,000 | Land Title Guarantee | |
| Special Warranty Deed | $90,000 | None Available | |
| Public Action Common In Florida Clerks Tax Deed Or Tax Deeds Or Property Sold For Taxes | -- | None Available |
Similar Homes in the area
Source: IRES MLS
MLS Number: 1017071
APN: 87361-16-169
- 6774 Grand Park Dr
- 3865 Valley Crest Dr
- 6701 Clovis Ct
- 6909 Alister Ln
- 6973 Alister Ln
- 6974 Ridgeline Dr
- 3650 Tall Grass Ct
- 3711 Tall Grass Ct
- 3795 Tall Grass Ct
- 4198 Prestwich Ct
- 4495 Grand Park Dr
- 5481 Carmon Dr
- 4245 Mountain Shadow Way
- 6398 Foundry Ct
- 5287 Clarence Dr
- 6408 Foundry Ct
- 5664 Osbourne Dr
- 5314 Osbourne Dr
- 4260 Grand Park Dr
- 6038 Carmon Dr
