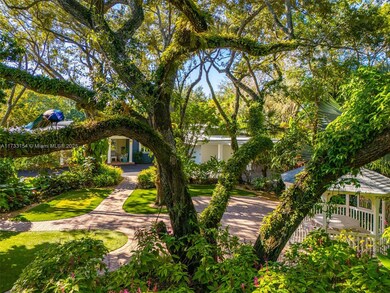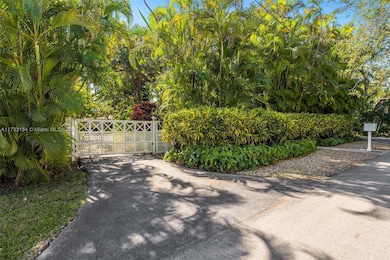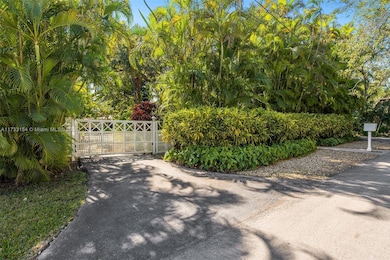
6750 SW 74th St South Miami, FL 33143
Highlights
- Guest House
- 2 Bedroom Guest House
- Cottage Room
- Ludlam Elementary School Rated 9+
- In Ground Pool
- 3-minute walk to Vice Mayor Robert C. Welsh Jr. Park
About This Home
As of March 2025Welcome to Paradise! This stunningly beautiful entertainer's home in the Estate section of South Miami sits on a luxuriant tropical builder's acre with exotic landscape, a swimming pool, and a waterfall pond. Once featured in the Villagers Garden Tour, the remarkable home consists of 3 structures: The main has 3 bedroom suites + 2 dens, 4 bathrooms, a living room w/fireplace, open family and dining rooms, a media - playroom, and a gourmet kitchen w/ gas & electric stoves. Pass through a patio breezeway to access a Full Guest Qtrs. complete with full kitchen, 2 addl. bedrooms, 1 bath. A detached pool house w/bathrm is great for a live-in nanny suite. The home has peaceful views and many attributes; impact windows + doors, solar panels, a summer kitchen, a hobby shed, and ever so much more.
Home Details
Home Type
- Single Family
Est. Annual Taxes
- $14,210
Year Built
- Built in 1953
Lot Details
- 0.91 Acre Lot
- North Facing Home
- Property is zoned 2100
Property Views
- Garden
- Pool
Home Design
- Substantially Remodeled
- Bahama Roof
Interior Spaces
- 5,397 Sq Ft Home
- 1-Story Property
- Built-In Features
- Ceiling Fan
- Skylights
- Blinds
- Entrance Foyer
- Family Room
- Formal Dining Room
- Den
- Recreation Room
- Workshop
Kitchen
- Breakfast Area or Nook
- Built-In Self-Cleaning Oven
- Gas Range
- Microwave
- Ice Maker
- Dishwasher
- Cooking Island
- Snack Bar or Counter
- Disposal
Flooring
- Wood
- Marble
- Ceramic Tile
Bedrooms and Bathrooms
- 6 Bedrooms
- Split Bedroom Floorplan
- Closet Cabinetry
- Walk-In Closet
- Maid or Guest Quarters
- In-Law or Guest Suite
- 6 Full Bathrooms
- Dual Sinks
- Bathtub
- Shower Only in Primary Bathroom
Laundry
- Dryer
- Washer
- Laundry Tub
Home Security
- Partial Accordion Shutters
- High Impact Windows
- High Impact Door
Parking
- 4 Attached Carport Spaces
- Circular Driveway
- Open Parking
Eco-Friendly Details
- Energy-Efficient Windows
- Solar Water Heater
Outdoor Features
- In Ground Pool
- Cottage Room
- Shed
- Outdoor Grill
- Porch
Additional Homes
- Guest House
- 2 Bedroom Guest House
- One Bathroom Guest House
- Guest House Includes Living Room
- Guest House Includes Kitchen
Schools
- Ludlam Elementary School
- South Miami Middle School
- South Miami High School
Utilities
- Central Heating and Cooling System
- Septic Tank
Community Details
- No Home Owners Association
- Estates Subdivision
Listing and Financial Details
- Assessor Parcel Number 09-40-35-000-0160
Map
Home Values in the Area
Average Home Value in this Area
Property History
| Date | Event | Price | Change | Sq Ft Price |
|---|---|---|---|---|
| 03/27/2025 03/27/25 | Sold | $2,990,000 | -6.0% | $554 / Sq Ft |
| 01/29/2025 01/29/25 | Price Changed | $3,180,000 | +1.3% | $589 / Sq Ft |
| 01/28/2025 01/28/25 | For Sale | $3,140,000 | -- | $582 / Sq Ft |
Tax History
| Year | Tax Paid | Tax Assessment Tax Assessment Total Assessment is a certain percentage of the fair market value that is determined by local assessors to be the total taxable value of land and additions on the property. | Land | Improvement |
|---|---|---|---|---|
| 2024 | $14,059 | $328,258 | -- | -- |
| 2023 | $14,059 | $318,698 | $0 | $0 |
| 2022 | $13,869 | $309,416 | $0 | $0 |
| 2021 | $13,918 | $300,404 | $0 | $0 |
| 2020 | $13,851 | $296,257 | $0 | $0 |
| 2019 | $13,729 | $289,597 | $0 | $0 |
| 2018 | $9,769 | $284,198 | $0 | $0 |
| 2017 | $9,663 | $278,353 | $0 | $0 |
| 2016 | $9,642 | $272,628 | $0 | $0 |
| 2015 | $9,691 | $270,733 | $0 | $0 |
| 2014 | $4,809 | $268,585 | $0 | $0 |
Mortgage History
| Date | Status | Loan Amount | Loan Type |
|---|---|---|---|
| Previous Owner | $200,000 | Credit Line Revolving | |
| Previous Owner | $275,530 | Unknown |
Deed History
| Date | Type | Sale Price | Title Company |
|---|---|---|---|
| Warranty Deed | $2,990,000 | Florida Title & Guarantee | |
| Warranty Deed | $2,990,000 | Florida Title & Guarantee | |
| Warranty Deed | -- | None Listed On Document |
Similar Home in the area
Source: MIAMI REALTORS® MLS
MLS Number: A11733154
APN: 09-4035-000-0160
- 6781 SW 75th Terrace
- 6790 SW 72nd St
- 6790 SW 76th Terrace
- 6747 SW 77th Terrace
- 7101 SW 67th Ave Unit 1
- 6681 SW 71st Ln Unit 16
- 6481 SW 73rd St
- 6870 SW 77th Terrace
- 6841 SW 78th Terrace
- 7132 SW 65th Ave
- 6556 SW 78th Terrace
- 7605 SW 71st Ave
- 7311 SW 63rd Ct
- 7101 SW 64th Ct
- 7001 SW 71st Ave
- 7635 SW 72nd Ave
- 7031 SW 63rd Ct
- 7901 SW 64th Ave Unit 11
- 8040 SW 69th Ave
- 7775 SW 72nd Ave






