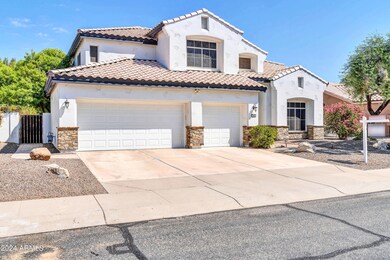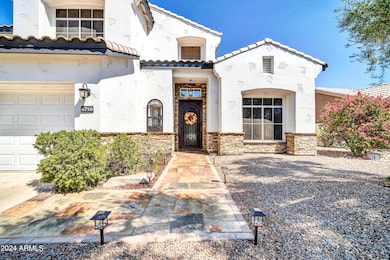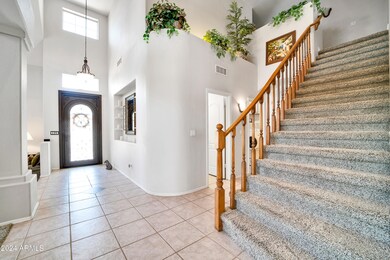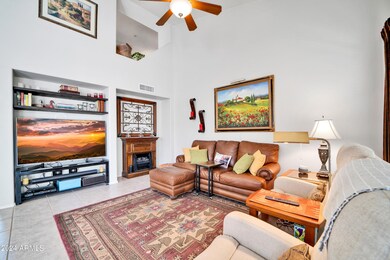
6750 W Via Montoya Dr Glendale, AZ 85310
Hillcrest Ranch NeighborhoodHighlights
- Vaulted Ceiling
- Wood Flooring
- Granite Countertops
- Copper Creek Elementary School Rated A
- Main Floor Primary Bedroom
- Covered patio or porch
About This Home
As of January 2025Spacious 4-bedroom, 2.5-bath home with over 2,500 sqft of living space! This inviting property boasts a generous floor plan featuring tile and wood flooring in high-traffic areas. The chef's kitchen is a culinary enthusiast's dream, offering abundant cabinet space, a large island with pendant lighting, high ceilings, stainless steel appliances, and large pantry int laundry room. The primary bedroom provides ample room with an en suite featuring dual sinks, a separate stand-in shower, and a walk-in closet. Vaulted ceilings and a great room add to the home's open, airy feel. Step outside to a covered patio, ample backyard space with cozy seating areas, and an outdoor fireplace perfect for entertaining. Plus, enjoy the convenience of a 3-car garage. Don't miss out on this gem!
Home Details
Home Type
- Single Family
Est. Annual Taxes
- $2,551
Year Built
- Built in 1993
Lot Details
- 8,600 Sq Ft Lot
- Block Wall Fence
- Misting System
- Backyard Sprinklers
- Sprinklers on Timer
- Grass Covered Lot
HOA Fees
- $37 Monthly HOA Fees
Parking
- 3 Car Direct Access Garage
- 2 Open Parking Spaces
- Garage Door Opener
Home Design
- Wood Frame Construction
- Tile Roof
- Stucco
Interior Spaces
- 2,539 Sq Ft Home
- 2-Story Property
- Vaulted Ceiling
- Free Standing Fireplace
- Double Pane Windows
- Solar Screens
Kitchen
- Eat-In Kitchen
- Breakfast Bar
- Built-In Microwave
- Granite Countertops
Flooring
- Wood
- Carpet
- Tile
Bedrooms and Bathrooms
- 4 Bedrooms
- Primary Bedroom on Main
- Remodeled Bathroom
- Primary Bathroom is a Full Bathroom
- 2.5 Bathrooms
- Dual Vanity Sinks in Primary Bathroom
- Easy To Use Faucet Levers
Accessible Home Design
- Roll-in Shower
- Grab Bar In Bathroom
- Raised Toilet
Schools
- Copper Creek Elementary School
- Hillcrest Middle School
- Mountain Ridge High School
Utilities
- Cooling System Updated in 2024
- Refrigerated Cooling System
- Heating System Uses Natural Gas
- Water Filtration System
- Tankless Water Heater
- High Speed Internet
Additional Features
- ENERGY STAR Qualified Equipment
- Covered patio or porch
Listing and Financial Details
- Tax Lot 74
- Assessor Parcel Number 200-06-096
Community Details
Overview
- Association fees include ground maintenance
- Hillcrest Ranch Association, Phone Number (623) 825-7777
- Built by SHEA HOMES
- Hillcrest Ranch Parcel A Lot 1 133 Tr A G Subdivision, Malibu Floorplan
Recreation
- Community Playground
- Bike Trail
Map
Home Values in the Area
Average Home Value in this Area
Property History
| Date | Event | Price | Change | Sq Ft Price |
|---|---|---|---|---|
| 01/10/2025 01/10/25 | Sold | $624,900 | 0.0% | $246 / Sq Ft |
| 12/06/2024 12/06/24 | Pending | -- | -- | -- |
| 09/12/2024 09/12/24 | For Sale | $624,900 | -- | $246 / Sq Ft |
Tax History
| Year | Tax Paid | Tax Assessment Tax Assessment Total Assessment is a certain percentage of the fair market value that is determined by local assessors to be the total taxable value of land and additions on the property. | Land | Improvement |
|---|---|---|---|---|
| 2025 | $2,574 | $31,983 | -- | -- |
| 2024 | $2,551 | $30,460 | -- | -- |
| 2023 | $2,551 | $42,750 | $8,550 | $34,200 |
| 2022 | $2,484 | $32,900 | $6,580 | $26,320 |
| 2021 | $2,618 | $31,260 | $6,250 | $25,010 |
| 2020 | $2,590 | $30,410 | $6,080 | $24,330 |
| 2019 | $2,525 | $27,910 | $5,580 | $22,330 |
| 2018 | $2,463 | $27,220 | $5,440 | $21,780 |
| 2017 | $2,396 | $25,550 | $5,110 | $20,440 |
| 2016 | $2,256 | $24,650 | $4,930 | $19,720 |
| 2015 | $2,107 | $24,150 | $4,830 | $19,320 |
Mortgage History
| Date | Status | Loan Amount | Loan Type |
|---|---|---|---|
| Open | $244,900 | New Conventional | |
| Closed | $244,900 | New Conventional | |
| Previous Owner | $105,800 | New Conventional | |
| Previous Owner | $50,000 | Credit Line Revolving | |
| Previous Owner | $173,000 | New Conventional | |
| Previous Owner | $87,500 | New Conventional | |
| Previous Owner | $88,672 | New Conventional | |
| Previous Owner | $114,000 | Credit Line Revolving | |
| Previous Owner | $99,334 | Unknown |
Deed History
| Date | Type | Sale Price | Title Company |
|---|---|---|---|
| Warranty Deed | $624,900 | Driggs Title Agency | |
| Warranty Deed | $624,900 | Driggs Title Agency | |
| Interfamily Deed Transfer | -- | None Available | |
| Interfamily Deed Transfer | -- | None Available |
Similar Homes in Glendale, AZ
Source: Arizona Regional Multiple Listing Service (ARMLS)
MLS Number: 6756139
APN: 200-06-096
- 22364 N 67th Dr
- 6821 W Donald Dr
- 6623 W Robin Ln
- 6920 W Via Montoya Dr
- 6529 W Via Montoya Dr
- 6528 W Via Montoya Dr
- 6891 W Via Del Sol Dr
- 21940 N 69th Dr
- 21915 N 65th Ave
- 7233 W Via Montoya Dr
- 21532 N 65th Ave
- 21960 N 70th Dr
- 6576 W Lone Cactus Dr
- 6935 W Villa Chula
- 6372 W Hill Ln
- 7214 W Crest Ln
- 3819 W Lone Cactus Dr Unit 408
- 7278 W Via Montoya Dr
- 6340 W Donald Dr
- 6848 W Aurora Dr






