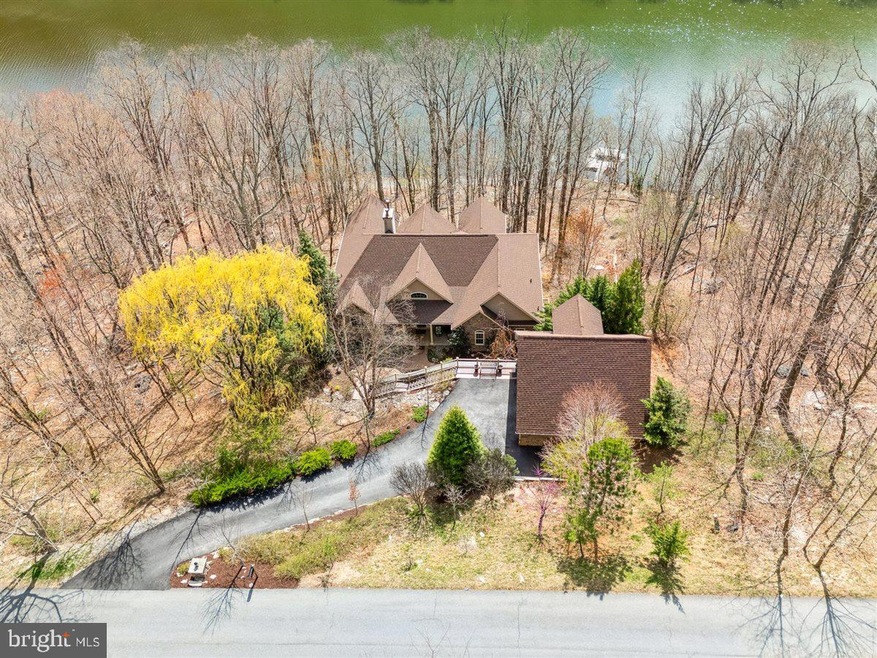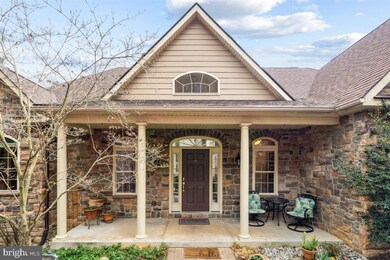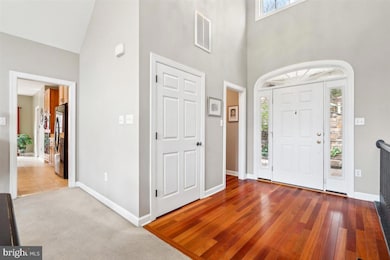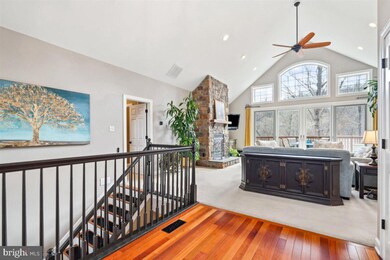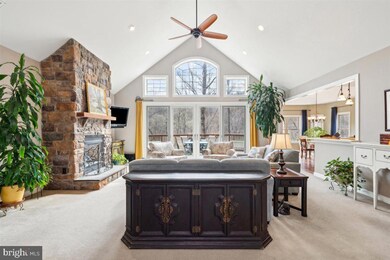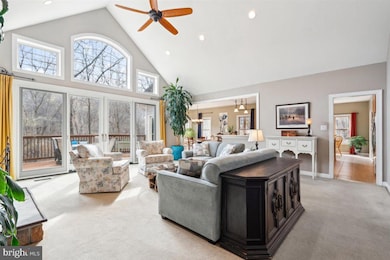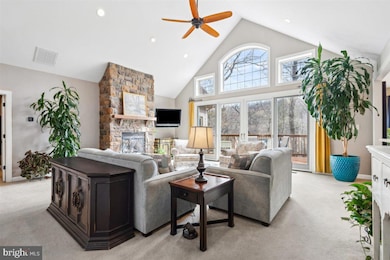
6751 Accipiter Dr New Market, MD 21774
Linganore NeighborhoodEstimated payment $6,370/month
Highlights
- Boat Ramp
- Beach
- Canoe or Kayak Water Access
- Deer Crossing Elementary School Rated A-
- Home fronts navigable water
- Public Beach
About This Home
Welcome to LAKEFRONT living at its finest! This stunning home with only one owner so far is available to purchase for the first time in years; and every detail shines! The care and attention given to the layout and livability is evident! Step inside the home from the cosy and private porch and take in the large palladian windows with stunning lake views from the great room! The stacked stone double height fireplace offers a cozy space with ample room to host family and friends. This central great room divides the main level living into an owner's oasis and on the other side is an entertainment space with luxury and charm! Step out of the great room and enjoy the expansive deck on this level with stunning views! The kitchen is spacious and includes a huge island, eat-in space, the knotty alder cabinets are to be admired for their warmth and functionality! The cream counters offer a beautiful contrast to the cabinets and the tiled flooring. The dining room takes centerstage with stunning views of the lake from two sides; dine with a view! Off the kitchen is a deck where you can step outside and enjoy yet another aspect of the lake views. Another entrance is located next to the eat-in kitchen and features a mudroom in grand style. Spacious and so functional one of the TWO laundries in this home! Take off your boots, and hang your coats; this mudroom has room for it all! The owners suite is a joy to experience. With stunning windows from the bedroom and views of the lake and the trees it is an oasis of calm. This bedroom has access directly to the deck as well as the dining room; enjoy all that nature has to offer.Two large closets offer ample space! The spa bathroom with neutral colours and ceramic tiles with a large soaking tub and separate shower have views of the landscaping through beautiful arched windows. The main floor also offers an office (easy to convert to a fourth bedroom if you wish) with beautiful views of plantings and a powder room for your convenience. Step down to the lower level and you will find a large den complete with wet bar and views with a deck running the length of the back of the home! Open the doors and experience privacy and lake access. On one side is a guest suite or second owner's suite with expansive windows and views, its own bathroom and a second laundry! The other side of the den features another large bedroom, with its own bathroom en suite. Several large walk in closets are featured in the lower level for added storage! The garage has an extra space added to one side with steps up to a fabulous space above the two car garage! Do you need a quiet office? Craft room? Home gym? This area is just waiting for you to create it! All this within the resort style Lake Linganore community with its beautiful lakes, miles of trails, fishing, boating, swimming, multiple pools, sandy beaches, summer concert series, farmers markets, tot lots, tennis, and so much more! The historic towns of New Market and Frederick are but minutes away! Live your bliss.
Home Details
Home Type
- Single Family
Est. Annual Taxes
- $7,100
Year Built
- Built in 2008
Lot Details
- 0.52 Acre Lot
- Home fronts navigable water
- Public Beach
- Property is in very good condition
HOA Fees
- $207 Monthly HOA Fees
Parking
- 2 Car Direct Access Garage
- Side Facing Garage
Property Views
- Lake
- Woods
Home Design
- Traditional Architecture
- Vinyl Siding
Interior Spaces
- Property has 2 Levels
- Ceiling Fan
- Recessed Lighting
- 2 Fireplaces
- Stone Fireplace
- Sliding Doors
- Entrance Foyer
- Family Room
- Open Floorplan
- Living Room
- Breakfast Room
- Formal Dining Room
- Den
- Basement Fills Entire Space Under The House
Kitchen
- Gourmet Kitchen
- Built-In Oven
- Cooktop
- Built-In Microwave
- Dishwasher
- Kitchen Island
- Disposal
Flooring
- Wood
- Carpet
Bedrooms and Bathrooms
- En-Suite Primary Bedroom
- En-Suite Bathroom
Laundry
- Laundry Room
- Laundry on lower level
- Dryer
- Washer
Outdoor Features
- Canoe or Kayak Water Access
- Public Water Access
- Property is near a lake
- Swimming Allowed
- Non Powered Boats Only
- Lake Privileges
- Deck
Schools
- Blue Heron Elementary School
- Oakdale Middle School
- Oakdale High School
Utilities
- Forced Air Heating and Cooling System
- Natural Gas Water Heater
Listing and Financial Details
- Tax Lot 329
- Assessor Parcel Number 1127526063
Community Details
Overview
- Association fees include common area maintenance
- Lake Linganore HOA
- Aspen Subdivision
- Community Lake
Amenities
- Common Area
Recreation
- Boat Ramp
- Beach
- Community Playground
- Community Pool
- Fishing Allowed
- Jogging Path
- Bike Trail
Map
Home Values in the Area
Average Home Value in this Area
Tax History
| Year | Tax Paid | Tax Assessment Tax Assessment Total Assessment is a certain percentage of the fair market value that is determined by local assessors to be the total taxable value of land and additions on the property. | Land | Improvement |
|---|---|---|---|---|
| 2024 | $7,123 | $581,000 | $152,500 | $428,500 |
| 2023 | $6,556 | $556,900 | $0 | $0 |
| 2022 | $6,276 | $532,800 | $0 | $0 |
| 2021 | $5,815 | $508,700 | $131,200 | $377,500 |
| 2020 | $5,815 | $493,133 | $0 | $0 |
| 2019 | $5,634 | $477,567 | $0 | $0 |
| 2018 | $5,503 | $462,000 | $131,200 | $330,800 |
| 2017 | $5,422 | $462,000 | $0 | $0 |
| 2016 | $6,243 | $456,533 | $0 | $0 |
| 2015 | $6,243 | $453,800 | $0 | $0 |
| 2014 | $6,243 | $453,800 | $0 | $0 |
Property History
| Date | Event | Price | Change | Sq Ft Price |
|---|---|---|---|---|
| 04/03/2025 04/03/25 | Pending | -- | -- | -- |
| 04/03/2025 04/03/25 | For Sale | $1,000,000 | -- | $306 / Sq Ft |
Deed History
| Date | Type | Sale Price | Title Company |
|---|---|---|---|
| Deed | $264,000 | -- | |
| Deed | $264,000 | -- | |
| Deed | $195,000 | -- |
Mortgage History
| Date | Status | Loan Amount | Loan Type |
|---|---|---|---|
| Open | $200,000 | Credit Line Revolving | |
| Closed | $65,000 | Credit Line Revolving | |
| Open | $508,000 | New Conventional | |
| Closed | $590,789 | Stand Alone Second | |
| Closed | $55,000 | Credit Line Revolving | |
| Closed | $743,100 | Purchase Money Mortgage | |
| Closed | $743,100 | Purchase Money Mortgage |
Similar Homes in New Market, MD
Source: Bright MLS
MLS Number: MDFR2060744
APN: 27-526063
- 6746 Accipiter Dr
- 6751 Accipiter Dr
- 6736 Accipiter Dr
- 6887 Woodridge Rd
- 190 Accipiter Dr
- 9711 Woodlake Place
- 6863 E Shavano Rd
- 6793 Accipiter Dr
- 6735 Woodcrest Ct
- 10004 Shalom Ct
- 10214 Nuthatch Dr
- 6869 Whistling Swan Way
- 9641 Woodland Rd
- 6584 Nyasa Bend
- 6823 Rehnquist Ct
- 10253 Redtail Ct
- 6651 Coldstream Dr
- 6469 Saddlebrook Ln
- 10303 Placid Ct
- 6211 White Oak Dr
