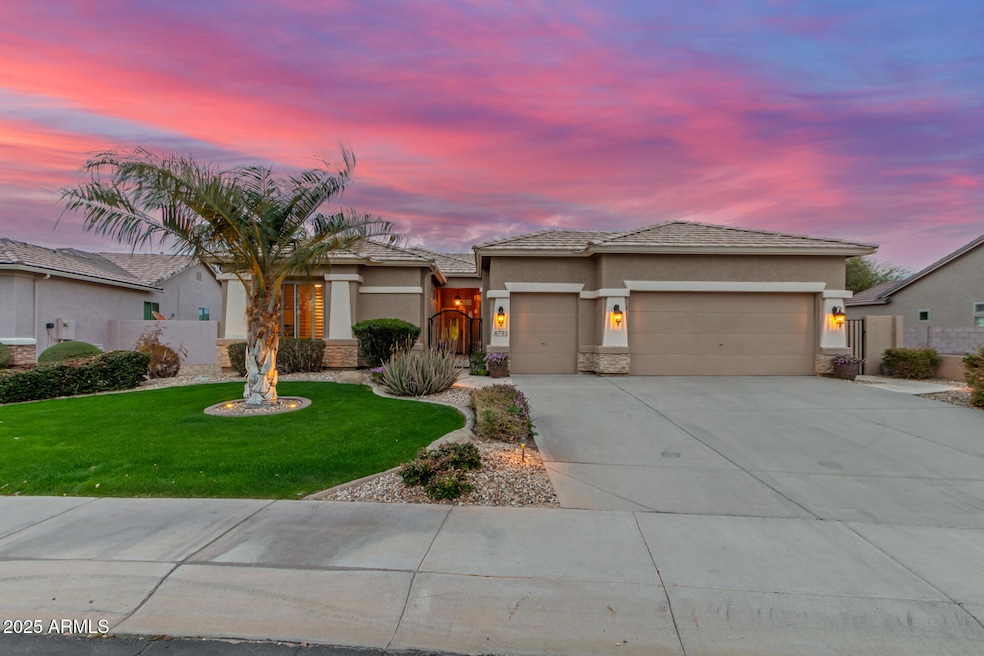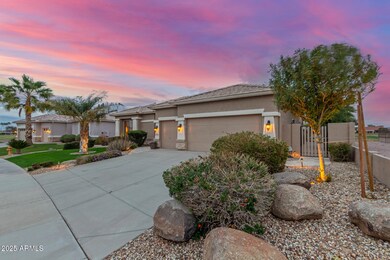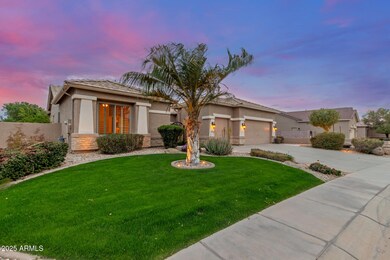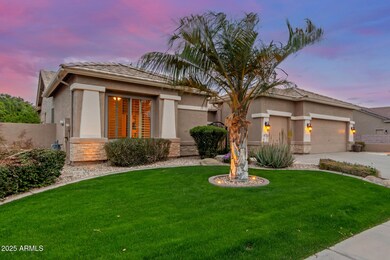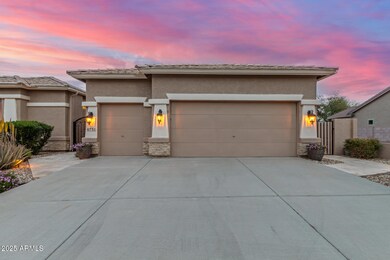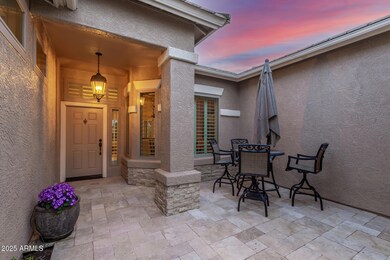
6751 S Callaway Dr Chandler, AZ 85249
South Chandler NeighborhoodEstimated payment $4,569/month
Highlights
- On Golf Course
- Fitness Center
- Heated Spa
- Jane D. Hull Elementary School Rated A
- Gated with Attendant
- Mountain View
About This Home
Gorgeous home with beautiful double fairway & mountain views. King palm tree, grass front yard & stone accents give this home beautiful curb appeal. Private entry with iron walk gate & a hidden front patio. Open, entertaining, floor plan with lots of windows overlooking the pool & golf course. Gourmet kitchen with granite, tile backsplash, convection oven/microwave, double ovens, cabinet slide outs, walk in pantry & breakfast bar. Kitchen is open to the spacious family room w/ gas fireplace. Massive primary bedroom suite is split from the other 2 bedrooms with a huge walk-in closet, double sinks, shower & garden tub, bay window & door to the back. Den has 2 walls of built-in cabinets & desk. Second bedroom & bath are next to each other, and split from the primary suite. Send out... the party invites because this resort back yard has it all... a large heated play pool with double waterfall & lounge deck , elevated spa with 3 spills into the pool & large boulders surrounding it, large conversation fire pit, built in bbq & all the patios & sidewalks are travertine tile. Backyard is a peaceful paradise that backs to the golf course #15 green & has no neighbor on one side. All of this is surrounded by beautiful lighting, mature landscaping including 4 citrus trees. Additional features include whole house sound system, wood shutters throughout, all windows recently replaced, central vac & expanded laundry room. 2 1/2 car garage with epoxy floors, sink & tons of built in cabinets. Furniture & hh goods can be included! Springfield offers. a guard-gated resort-style living with a golf course, clubhouse, pickleball, tennis, billiards, pools, & spa, workout facility, restaurant/bar & more.
Home Details
Home Type
- Single Family
Est. Annual Taxes
- $2,536
Year Built
- Built in 1999
Lot Details
- 8,856 Sq Ft Lot
- On Golf Course
- Desert faces the front and back of the property
- Wrought Iron Fence
- Block Wall Fence
- Front and Back Yard Sprinklers
- Sprinklers on Timer
- Grass Covered Lot
HOA Fees
- $178 Monthly HOA Fees
Parking
- 2.5 Car Garage
- Golf Cart Garage
Home Design
- Wood Frame Construction
- Tile Roof
Interior Spaces
- 2,300 Sq Ft Home
- 1-Story Property
- Central Vacuum
- Furnished
- Ceiling height of 9 feet or more
- Ceiling Fan
- Skylights
- Gas Fireplace
- Double Pane Windows
- ENERGY STAR Qualified Windows
- Tinted Windows
- Family Room with Fireplace
- Mountain Views
Kitchen
- Breakfast Bar
- Built-In Microwave
- Granite Countertops
Flooring
- Carpet
- Tile
Bedrooms and Bathrooms
- 2 Bedrooms
- Primary Bathroom is a Full Bathroom
- 2 Bathrooms
- Dual Vanity Sinks in Primary Bathroom
- Bathtub With Separate Shower Stall
Pool
- Heated Spa
- Play Pool
- Pool Pump
Outdoor Features
- Fire Pit
- Built-In Barbecue
Schools
- Adult Elementary And Middle School
- Adult High School
Utilities
- Cooling Available
- Heating System Uses Natural Gas
- High Speed Internet
- Cable TV Available
Listing and Financial Details
- Tax Lot 40
- Assessor Parcel Number 303-79-390
Community Details
Overview
- Association fees include ground maintenance, street maintenance
- Aam Association, Phone Number (602) 957-9191
- Built by Pulte
- Springfield Block Five Subdivision, Legend Floorplan
Amenities
- Clubhouse
- Recreation Room
Recreation
- Golf Course Community
- Tennis Courts
- Fitness Center
- Community Pool
- Community Spa
- Bike Trail
Security
- Gated with Attendant
Map
Home Values in the Area
Average Home Value in this Area
Tax History
| Year | Tax Paid | Tax Assessment Tax Assessment Total Assessment is a certain percentage of the fair market value that is determined by local assessors to be the total taxable value of land and additions on the property. | Land | Improvement |
|---|---|---|---|---|
| 2025 | $2,536 | $33,127 | -- | -- |
| 2024 | $3,030 | $31,550 | -- | -- |
| 2023 | $3,030 | $46,080 | $9,210 | $36,870 |
| 2022 | $2,935 | $34,400 | $6,880 | $27,520 |
| 2021 | $3,009 | $30,250 | $6,050 | $24,200 |
| 2020 | $2,991 | $30,360 | $6,070 | $24,290 |
| 2019 | $2,445 | $24,720 | $4,940 | $19,780 |
| 2018 | $2,598 | $25,880 | $5,170 | $20,710 |
| 2017 | $2,462 | $25,600 | $5,120 | $20,480 |
| 2016 | $2,372 | $27,150 | $5,430 | $21,720 |
| 2015 | $2,296 | $25,930 | $5,180 | $20,750 |
Property History
| Date | Event | Price | Change | Sq Ft Price |
|---|---|---|---|---|
| 03/26/2025 03/26/25 | Price Changed | $749,000 | -3.9% | $326 / Sq Ft |
| 03/12/2025 03/12/25 | For Sale | $779,000 | +85.5% | $339 / Sq Ft |
| 10/14/2019 10/14/19 | Sold | $420,000 | -13.4% | $183 / Sq Ft |
| 10/02/2019 10/02/19 | For Sale | $485,000 | +38.6% | $211 / Sq Ft |
| 08/25/2014 08/25/14 | Sold | $350,000 | -2.8% | $155 / Sq Ft |
| 07/25/2014 07/25/14 | Pending | -- | -- | -- |
| 07/15/2014 07/15/14 | For Sale | $359,900 | -- | $159 / Sq Ft |
Deed History
| Date | Type | Sale Price | Title Company |
|---|---|---|---|
| Quit Claim Deed | -- | -- | |
| Warranty Deed | $420,000 | Old Republic Title Agency | |
| Cash Sale Deed | $350,000 | Driggs Title Agency Inc | |
| Warranty Deed | $280,000 | Capital Title Agency Inc | |
| Joint Tenancy Deed | $232,578 | Security Title Agency |
Mortgage History
| Date | Status | Loan Amount | Loan Type |
|---|---|---|---|
| Previous Owner | $216,400 | Unknown | |
| Previous Owner | $224,000 | New Conventional | |
| Previous Owner | $50,000 | New Conventional |
Similar Homes in the area
Source: Arizona Regional Multiple Listing Service (ARMLS)
MLS Number: 6834430
APN: 303-79-390
- 1210 E Westchester Dr
- 1130 E Peach Tree Dr
- 1415 E Firestone Dr
- 1434 E Firestone Dr
- 1173 E Palm Beach Dr
- 1450 E Palm Beach Dr
- 1501 E Colonial Dr
- 1112 E Winged Foot Dr
- 1451 E Palm Beach Dr
- 1509 E Peach Tree Dr
- 1185 E Gleneagle Dr
- 6790 S Springs Place
- 1538 E Peach Tree Dr
- 1549 E Westchester Dr
- 1091 E Desert Inn Dr
- 1520 E Buena Vista Dr
- 6984 S Newport Ct
- 6450 S Windstream Place
- 6520 S Pebble Beach Dr
- 1433 E Indian Wells Dr
