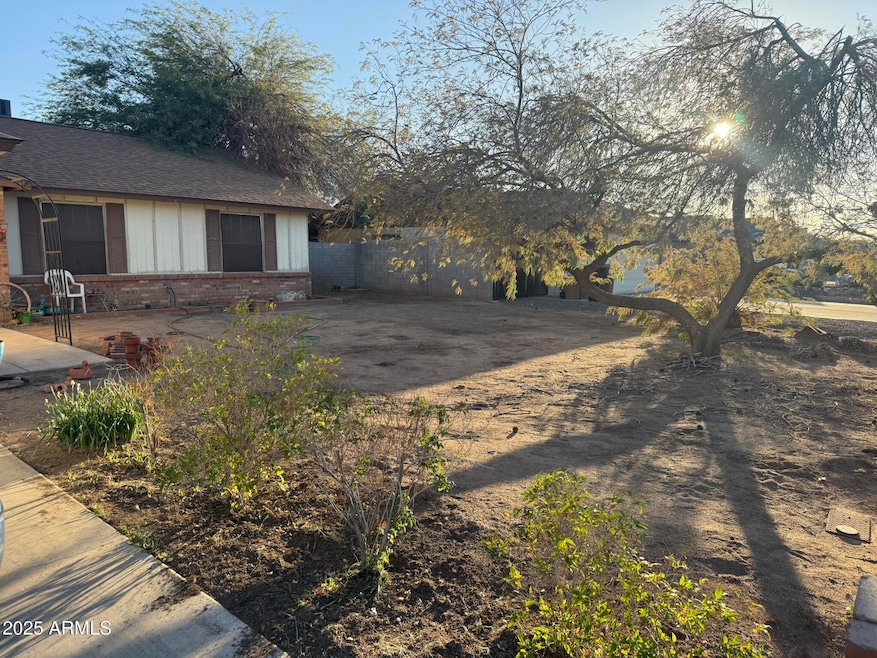
6751 W Cameron Dr Peoria, AZ 85345
Pioneer Village North NeighborhoodEstimated payment $1,577/month
Total Views
132
4
Beds
2
Baths
1,439
Sq Ft
$188
Price per Sq Ft
Highlights
- 1 Fireplace
- No HOA
- 1-Story Property
- Centennial High School Rated A
- Cooling Available
About This Home
This home is located at 6751 W Cameron Dr, Peoria, AZ 85345 and is currently priced at $270,000, approximately $187 per square foot. This property was built in 1984. 6751 W Cameron Dr is a home located in Maricopa County with nearby schools including Sundance Elementary School, Centennial High School, and Legacy Traditional School - Glendale.
Home Details
Home Type
- Single Family
Est. Annual Taxes
- $865
Year Built
- Built in 1984
Lot Details
- 8,015 Sq Ft Lot
- Block Wall Fence
Parking
- 2 Car Garage
Home Design
- Brick Exterior Construction
- Block Exterior
Interior Spaces
- 1,439 Sq Ft Home
- 1-Story Property
- 1 Fireplace
- Laminate Countertops
- Washer and Dryer Hookup
Bedrooms and Bathrooms
- 4 Bedrooms
- Primary Bathroom is a Full Bathroom
- 2 Bathrooms
Schools
- Sundance Elementary
- Centennial High School
Utilities
- Cooling Available
Community Details
- No Home Owners Association
- Association fees include no fees
- Pioneer Village Unit 2 Subdivision
Listing and Financial Details
- Tax Lot 70
- Assessor Parcel Number 143-05-564
Map
Create a Home Valuation Report for This Property
The Home Valuation Report is an in-depth analysis detailing your home's value as well as a comparison with similar homes in the area
Home Values in the Area
Average Home Value in this Area
Tax History
| Year | Tax Paid | Tax Assessment Tax Assessment Total Assessment is a certain percentage of the fair market value that is determined by local assessors to be the total taxable value of land and additions on the property. | Land | Improvement |
|---|---|---|---|---|
| 2025 | $865 | $11,420 | -- | -- |
| 2024 | $876 | $10,876 | -- | -- |
| 2023 | $876 | $26,070 | $5,210 | $20,860 |
| 2022 | $857 | $19,920 | $3,980 | $15,940 |
| 2021 | $918 | $18,250 | $3,650 | $14,600 |
| 2020 | $927 | $16,920 | $3,380 | $13,540 |
| 2019 | $896 | $15,210 | $3,040 | $12,170 |
| 2018 | $867 | $13,960 | $2,790 | $11,170 |
| 2017 | $867 | $12,080 | $2,410 | $9,670 |
| 2016 | $859 | $11,280 | $2,250 | $9,030 |
| 2015 | $801 | $11,000 | $2,200 | $8,800 |
Source: Public Records
Property History
| Date | Event | Price | Change | Sq Ft Price |
|---|---|---|---|---|
| 03/12/2025 03/12/25 | Pending | -- | -- | -- |
Source: Arizona Regional Multiple Listing Service (ARMLS)
Deed History
| Date | Type | Sale Price | Title Company |
|---|---|---|---|
| Interfamily Deed Transfer | -- | None Available | |
| Interfamily Deed Transfer | -- | -- |
Source: Public Records
Mortgage History
| Date | Status | Loan Amount | Loan Type |
|---|---|---|---|
| Closed | $75,000 | Unknown |
Source: Public Records
Similar Homes in Peoria, AZ
Source: Arizona Regional Multiple Listing Service (ARMLS)
MLS Number: 6834064
APN: 143-05-564
Nearby Homes
- 6820 W Cameron Dr
- 6908 W Sierra St
- 6914 W Canterbury Dr
- 6726 W Sunnyside Dr
- 6938 W Canterbury Dr
- 10960 N 67th Ave Unit 223
- 10960 N 67th Ave Unit 72
- 10960 N 67th Ave Unit 180
- 10960 N 67th Ave Unit 160
- 10960 N 67th Ave Unit 22
- 10960 N 67th Ave Unit 138
- 10960 N 67th Ave Unit 231
- 10960 N 67th Ave Unit 186
- 10960 N 67th Ave Unit 228
- 10960 N 67th Ave Unit 39
- 10960 N 67th Ave Unit 167
- 10960 N 67th Ave Unit 117
- 11925 N 67th Dr
- 6527 W Sunnyside Dr
- 6626 W Laurel Ave
