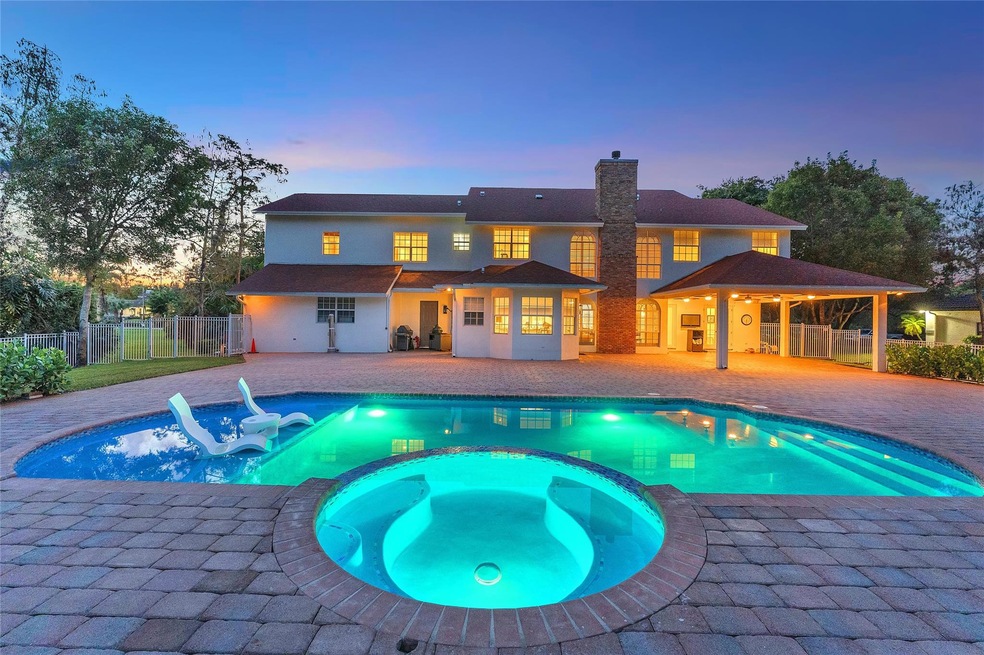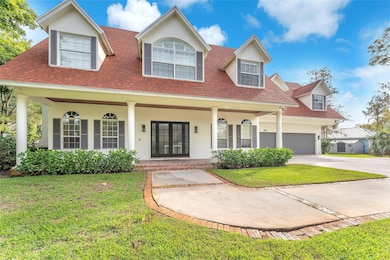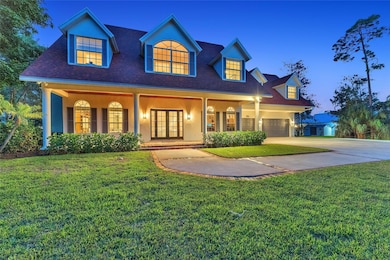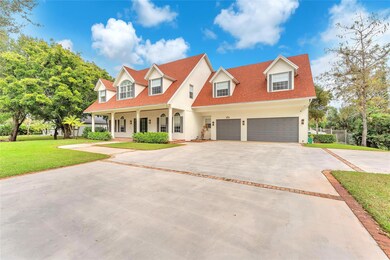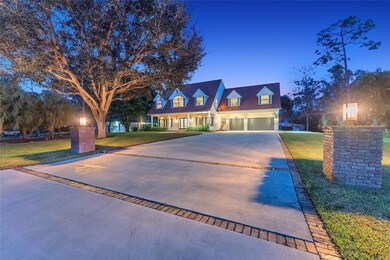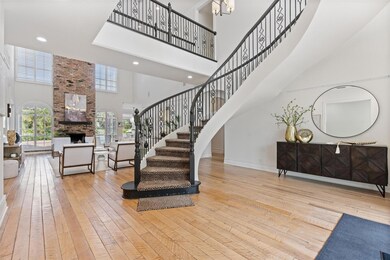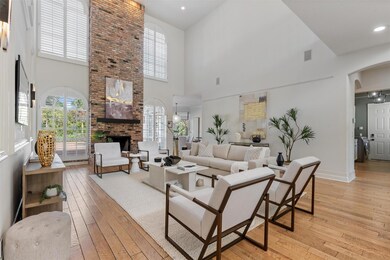
6752 NW 62nd Terrace Parkland, FL 33067
Pinetree Estates NeighborhoodHighlights
- Horses Allowed in Community
- Heated Pool
- High Ceiling
- Riverglades Elementary School Rated A-
- Marble Flooring
- Pool View
About This Home
As of October 2024Welcome to a world of luxury & serenity in this stunning 6-bedroom, 4-full & 2 half bathroom estate with 3 car garage located in Pine Tree Estates. Imagine beginning your day in the master suite bathed in natural sunlight, overlooking a newly remodeled pool & 1.09 acres of lush, private and fenced grounds. This gourmet kitchen, equipped with maple chef butcher block & premium appliances, is perfect for family gathering & creating fond memories with loved ones. Enjoy the grandeur of soaring ceilings, a striking spiral staircase, a cozy fireplace, & two versatile bonus rooms. Brand new roof & AC, impact windows & doors throughout, along with recent upgrades such as new electrical panels, generator, wells, & so much more. This home is the perfect blend of elegance, warmth, & timeless charm.
Home Details
Home Type
- Single Family
Est. Annual Taxes
- $35,560
Year Built
- Built in 2000
Lot Details
- 1.09 Acre Lot
- West Facing Home
- Fenced
- Paved or Partially Paved Lot
- Sprinkler System
- Property is zoned AE-2
Parking
- 3 Car Attached Garage
- Garage Door Opener
- Driveway
- On-Street Parking
Home Design
- Shingle Roof
- Composition Roof
Interior Spaces
- 4,892 Sq Ft Home
- 2-Story Property
- High Ceiling
- Ceiling Fan
- Fireplace
- Plantation Shutters
- Blinds
- Bay Window
- Sitting Room
- Den
- Utility Room
- Pool Views
- Impact Glass
Kitchen
- Breakfast Area or Nook
- Breakfast Bar
- Built-In Self-Cleaning Oven
- Gas Range
- Microwave
- Ice Maker
- Dishwasher
- Kitchen Island
- Disposal
Flooring
- Wood
- Laminate
- Marble
- Tile
Bedrooms and Bathrooms
- 6 Bedrooms | 1 Main Level Bedroom
- Split Bedroom Floorplan
- Closet Cabinetry
- Walk-In Closet
- Dual Sinks
Laundry
- Laundry Room
- Dryer
- Washer
Pool
- Heated Pool
- Spa
- Outdoor Shower
- Pool Equipment or Cover
Outdoor Features
- Shed
- Outdoor Grill
Schools
- Riverglades Elementary School
- Westglades Middle School
- Marjory Stoneman Douglas High School
Utilities
- Cooling System Mounted To A Wall/Window
- Zoned Heating and Cooling
- Power Generator
- Well
- Septic Tank
Listing and Financial Details
- Assessor Parcel Number 484101000196
- Seller Considering Concessions
Community Details
Overview
- Pine Tree Estates North Subdivision
Recreation
- Horses Allowed in Community
Map
Home Values in the Area
Average Home Value in this Area
Property History
| Date | Event | Price | Change | Sq Ft Price |
|---|---|---|---|---|
| 10/22/2024 10/22/24 | Sold | $1,891,500 | -5.4% | $387 / Sq Ft |
| 10/11/2024 10/11/24 | Pending | -- | -- | -- |
| 09/09/2024 09/09/24 | For Sale | $2,000,000 | +7.0% | $409 / Sq Ft |
| 12/27/2021 12/27/21 | Sold | $1,870,000 | -3.6% | $330 / Sq Ft |
| 11/27/2021 11/27/21 | Pending | -- | -- | -- |
| 07/03/2021 07/03/21 | For Sale | $1,940,000 | -- | $343 / Sq Ft |
Tax History
| Year | Tax Paid | Tax Assessment Tax Assessment Total Assessment is a certain percentage of the fair market value that is determined by local assessors to be the total taxable value of land and additions on the property. | Land | Improvement |
|---|---|---|---|---|
| 2025 | $36,169 | $2,163,130 | $166,180 | $1,996,950 |
| 2024 | $35,560 | $2,163,130 | $166,180 | $1,996,950 |
| 2023 | $35,560 | $1,879,360 | $0 | $0 |
| 2022 | $31,628 | $1,660,410 | $166,180 | $1,494,230 |
| 2021 | $14,996 | $799,820 | $0 | $0 |
| 2020 | $14,737 | $788,780 | $0 | $0 |
| 2019 | $14,584 | $771,050 | $0 | $0 |
| 2018 | $14,107 | $756,680 | $0 | $0 |
| 2017 | $13,709 | $741,120 | $0 | $0 |
| 2016 | $13,748 | $725,880 | $0 | $0 |
| 2015 | $14,026 | $720,840 | $0 | $0 |
| 2014 | $14,043 | $715,120 | $0 | $0 |
| 2013 | -- | $744,470 | $166,180 | $578,290 |
Mortgage History
| Date | Status | Loan Amount | Loan Type |
|---|---|---|---|
| Open | $800,000 | New Conventional | |
| Previous Owner | $1,250,000 | Credit Line Revolving | |
| Previous Owner | $999,900 | Negative Amortization | |
| Previous Owner | $640,000 | Unknown | |
| Previous Owner | $570,000 | Unknown | |
| Previous Owner | $150,000 | Credit Line Revolving | |
| Previous Owner | $20,000 | Credit Line Revolving |
Deed History
| Date | Type | Sale Price | Title Company |
|---|---|---|---|
| Warranty Deed | $1,891,500 | Assure America Title | |
| Warranty Deed | $1,870,000 | Title Alliance Professionals | |
| Interfamily Deed Transfer | -- | Attorney | |
| Interfamily Deed Transfer | -- | Jm Luxury Title Llc |
Similar Homes in Parkland, FL
Source: BeachesMLS (Greater Fort Lauderdale)
MLS Number: F10458246
APN: 48-41-01-00-0196
- 6901 NW 61st Ave
- 63 NW 63 Way
- 7235 NW 63rd Way
- 5756 NW 63rd Way
- 6383 NW 62nd Terrace
- 6489 NW 65th Way
- 6715 NW 66th Ave
- 6352 NW 65th Way
- 6020 NW 61st Manor
- 6676 NW 66th Way
- 6037 NW 73rd Ct
- 5872 NW 73rd Ct
- 5721 NW 60th Place
- 6034 NW 74th St
- 6204 NW 74th Ct
- 7525 NW 61st Terrace Unit 3101
- 7525 NW 61st Terrace Unit 2703
- 5900 NW 58th Terrace
- 7021 NW 66th St
- 7080 NW 70th Terrace
