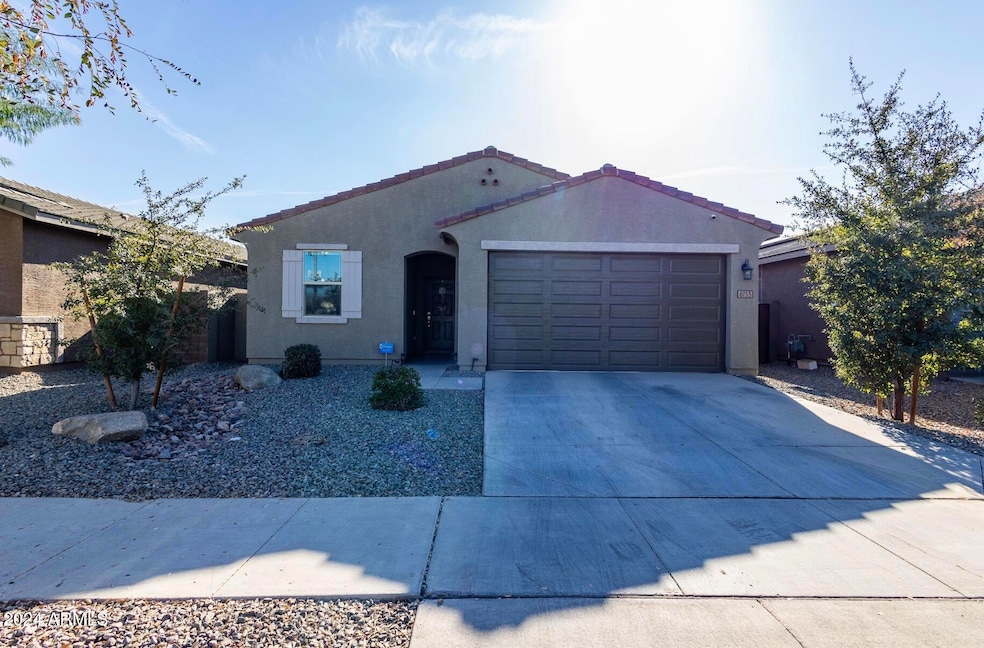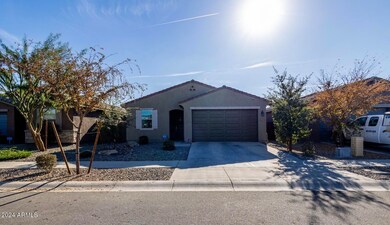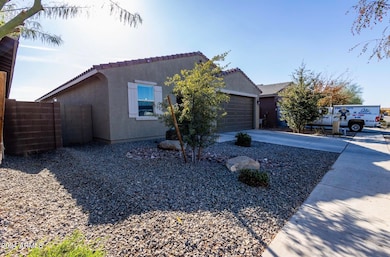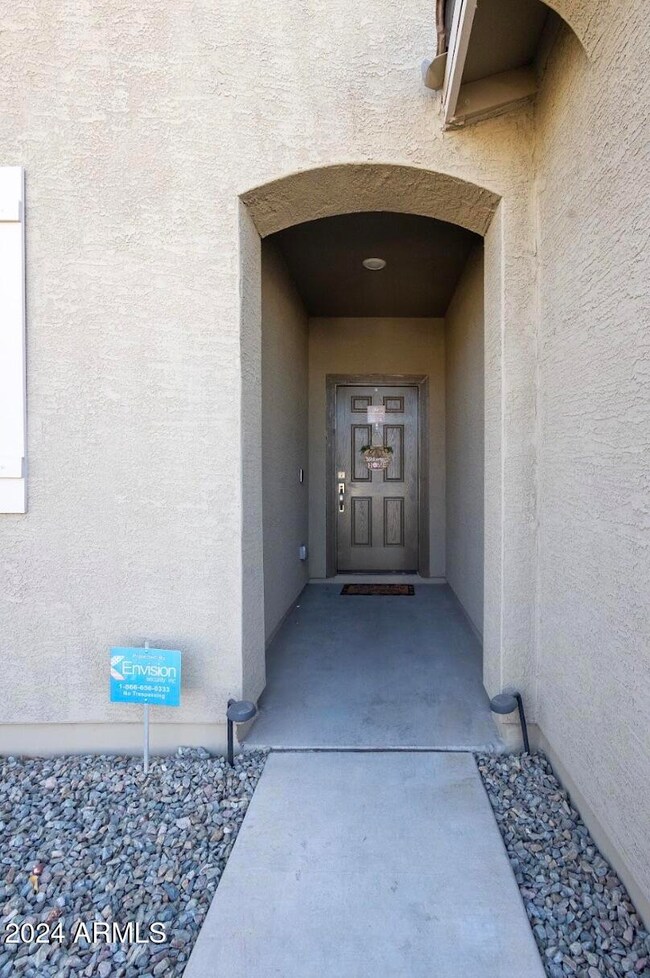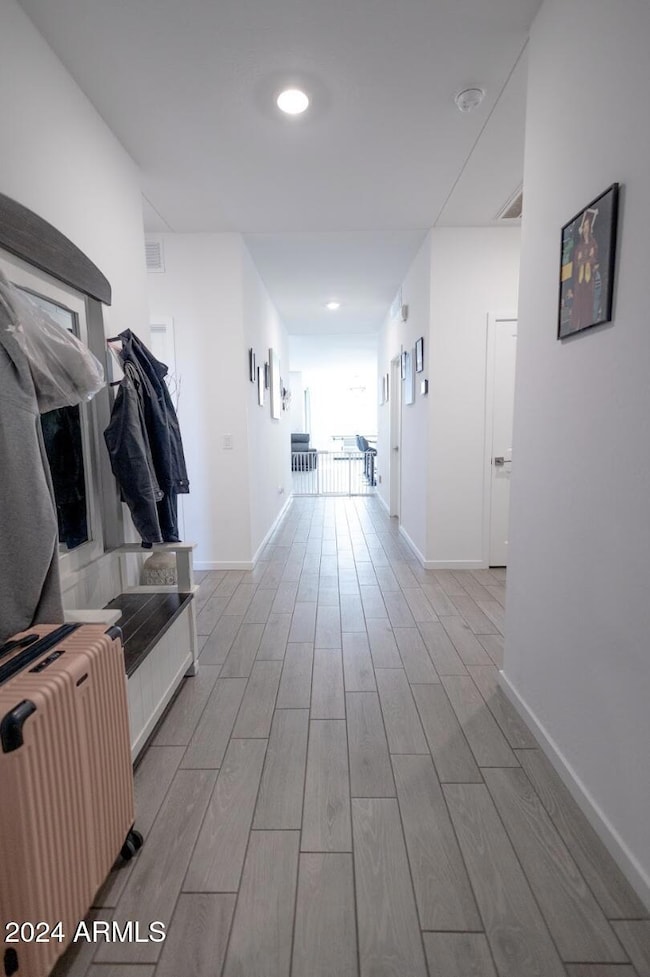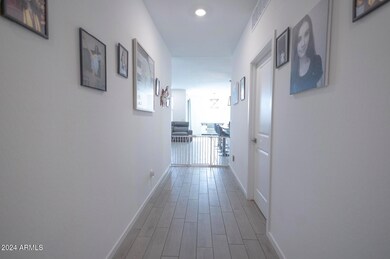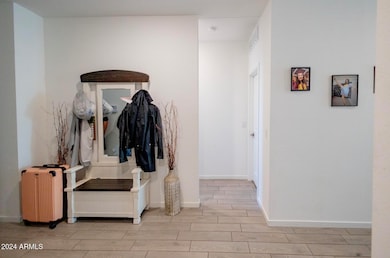
6753 W Southgate Ave Phoenix, AZ 85043
Estrella Village NeighborhoodHighlights
- Granite Countertops
- Covered patio or porch
- Eat-In Kitchen
- Sport Court
- 2 Car Direct Access Garage
- Double Pane Windows
About This Home
As of February 2025Looking for a new home but don't want to wait for it to be built? Come and see this 3 year old modern home! It has over $23,000 in upgrades just for you!
This polished home features the elemental package which includes pendant style light fixtures in the kitchen and dining room, 36'' cabinets, faux wood blinds throughout the home, M. Connected smart let you manage security and comfort with a few taps on your phone, indoor airPLUS certification, Whirlpool appliances throughout the home, River rocks and plants in the front yard and back yard irrigation.
Enjoy the views of the backyard without a neighbor! This home backs the greenbelt area and basketball court within a short distance, the open yard area is ready to create any landscape ideas you envision!
Home Details
Home Type
- Single Family
Est. Annual Taxes
- $1,903
Year Built
- Built in 2021
Lot Details
- 5,175 Sq Ft Lot
- Wrought Iron Fence
- Block Wall Fence
HOA Fees
- $103 Monthly HOA Fees
Parking
- 2 Car Direct Access Garage
- Garage Door Opener
Home Design
- Wood Frame Construction
- Tile Roof
- Stucco
Interior Spaces
- 1,809 Sq Ft Home
- 1-Story Property
- Ceiling Fan
- Double Pane Windows
Kitchen
- Eat-In Kitchen
- Breakfast Bar
- Built-In Microwave
- Kitchen Island
- Granite Countertops
Flooring
- Carpet
- Tile
Bedrooms and Bathrooms
- 4 Bedrooms
- Primary Bathroom is a Full Bathroom
- 2 Bathrooms
- Dual Vanity Sinks in Primary Bathroom
Schools
- Tuscano Elementary School
- Sierra Linda High School
Utilities
- Refrigerated Cooling System
- Heating Available
- High Speed Internet
- Cable TV Available
Additional Features
- No Interior Steps
- Covered patio or porch
Listing and Financial Details
- Tax Lot 45
- Assessor Parcel Number 104-56-382
Community Details
Overview
- Association fees include ground maintenance
- Sunset Place Association, Phone Number (602) 957-9191
- Built by Meritage
- Sunset Place Phase 1 Subdivision, Mason Floorplan
Recreation
- Sport Court
- Community Playground
Map
Home Values in the Area
Average Home Value in this Area
Property History
| Date | Event | Price | Change | Sq Ft Price |
|---|---|---|---|---|
| 02/07/2025 02/07/25 | Sold | $410,000 | -1.2% | $227 / Sq Ft |
| 01/01/2025 01/01/25 | Pending | -- | -- | -- |
| 12/07/2024 12/07/24 | For Sale | $415,000 | -- | $229 / Sq Ft |
Tax History
| Year | Tax Paid | Tax Assessment Tax Assessment Total Assessment is a certain percentage of the fair market value that is determined by local assessors to be the total taxable value of land and additions on the property. | Land | Improvement |
|---|---|---|---|---|
| 2025 | $1,903 | $17,575 | -- | -- |
| 2024 | $1,935 | $16,738 | -- | -- |
| 2023 | $1,935 | $26,950 | $5,390 | $21,560 |
| 2022 | $1,884 | $22,660 | $4,530 | $18,130 |
| 2021 | $201 | $2,520 | $2,520 | $0 |
Mortgage History
| Date | Status | Loan Amount | Loan Type |
|---|---|---|---|
| Open | $86,500 | New Conventional | |
| Previous Owner | $5,964 | FHA | |
| Previous Owner | $13,192 | Commercial | |
| Previous Owner | $329,805 | Purchase Money Mortgage |
Deed History
| Date | Type | Sale Price | Title Company |
|---|---|---|---|
| Warranty Deed | $410,000 | Fidelity National Title Agency | |
| Warranty Deed | $335,890 | Carefree Title Agency Inc |
Similar Homes in the area
Source: Arizona Regional Multiple Listing Service (ARMLS)
MLS Number: 6796472
APN: 104-56-382
- 6817 W Southgate Ave
- 4216 S 67th Dr
- 6823 W Getty Dr
- 4205 S 68th Ln
- 53rd Ave W Broadway Rd
- 6537 W Riva Rd
- 6538 W Elwood St
- 3708 S 64th Ave
- 7206 W Wood St
- 7221 W Wood St
- 3839 S 63rd Dr
- 4234 S 62nd Ln Unit I
- 7214 W Raymond St
- 3037 S 69th Dr
- 6245 W Southgate St Unit 1
- 3805 S 73rd Dr
- 7117 W Globe Ave
- 7317 W Southgate Ave
- 7318 W Jones Ave
- 6221 W Raymond St
