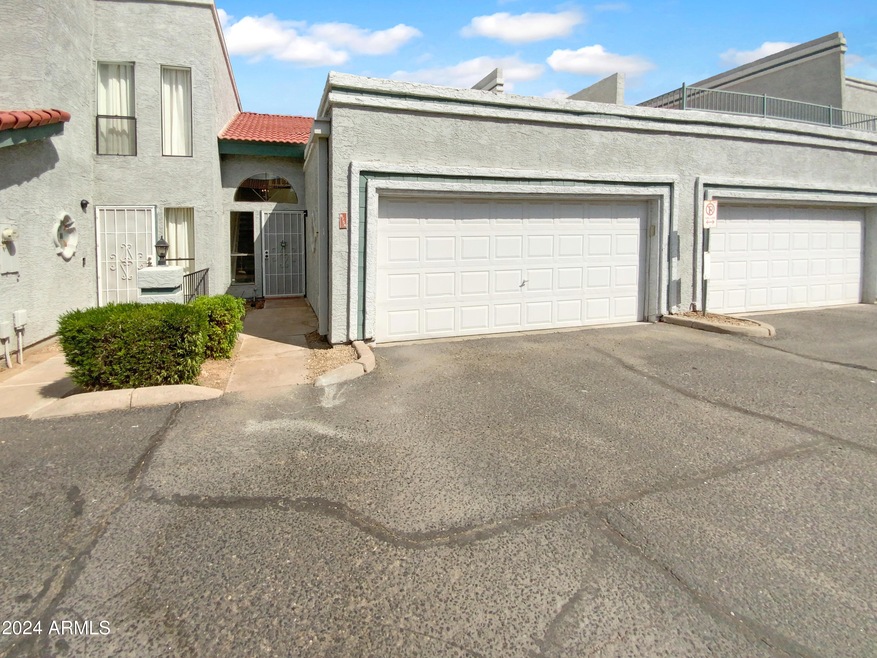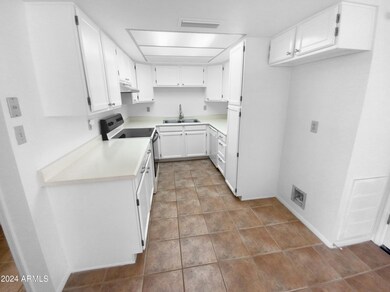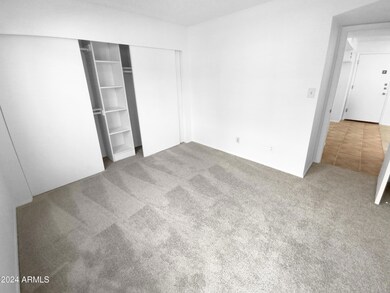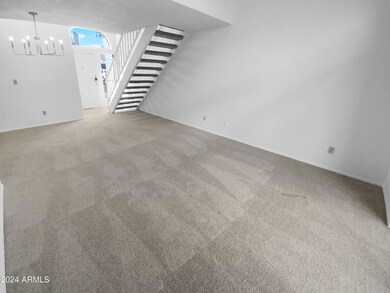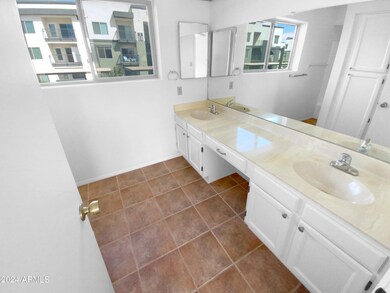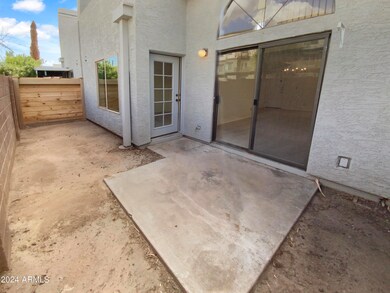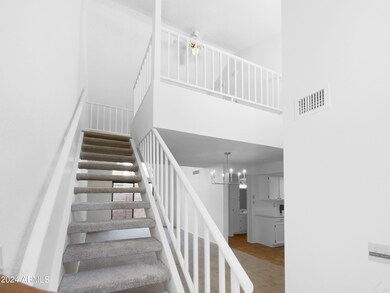
6754 W Ruth Ave Unit 2 Peoria, AZ 85345
Highlights
- Dual Vanity Sinks in Primary Bathroom
- Security System Owned
- Heating Available
- Cooling Available
- Tile Flooring
About This Home
As of February 2025Seller may consider buyer concessions if made in an offer. Welcome to this elegant property, tastefully updated to enhance its charm. The interior features fresh paint in a neutral color scheme, creating a serene atmosphere. The primary bathroom is a standout feature, with double sinks for ample space during your daily routines. The home also has partial flooring replacement, adding a modern touch. With its thoughtful upgrades features, this property is a testament to comfortable and stylish living. Your new home awaits!
Last Agent to Sell the Property
Opendoor Brokerage, LLC Brokerage Email: homes@opendoor.com License #BR586929000
Co-Listed By
Opendoor Brokerage, LLC Brokerage Email: homes@opendoor.com License #SA692411000
Townhouse Details
Home Type
- Townhome
Est. Annual Taxes
- $636
Year Built
- Built in 1984
Lot Details
- 1,429 Sq Ft Lot
- Desert faces the front of the property
- Block Wall Fence
HOA Fees
- $212 Monthly HOA Fees
Parking
- 2 Car Garage
Home Design
- Wood Frame Construction
- Tile Roof
- Stucco
Interior Spaces
- 1,093 Sq Ft Home
- 2-Story Property
- Security System Owned
- Washer and Dryer Hookup
Flooring
- Carpet
- Tile
Bedrooms and Bathrooms
- 2 Bedrooms
- 2 Bathrooms
- Dual Vanity Sinks in Primary Bathroom
Utilities
- Cooling Available
- Heating Available
Community Details
- Association fees include ground maintenance
- Fountain Shadows HOA, Phone Number (623) 825-7777
- Fountain Shadows Unit 2 Subdivision
Listing and Financial Details
- Tax Lot 41
- Assessor Parcel Number 143-20-192
Map
Home Values in the Area
Average Home Value in this Area
Property History
| Date | Event | Price | Change | Sq Ft Price |
|---|---|---|---|---|
| 02/28/2025 02/28/25 | Sold | $274,000 | -0.7% | $251 / Sq Ft |
| 01/17/2025 01/17/25 | Pending | -- | -- | -- |
| 01/16/2025 01/16/25 | Price Changed | $276,000 | -0.4% | $253 / Sq Ft |
| 10/14/2024 10/14/24 | For Sale | $277,000 | 0.0% | $253 / Sq Ft |
| 10/02/2024 10/02/24 | Pending | -- | -- | -- |
| 09/23/2024 09/23/24 | For Sale | $277,000 | -- | $253 / Sq Ft |
Tax History
| Year | Tax Paid | Tax Assessment Tax Assessment Total Assessment is a certain percentage of the fair market value that is determined by local assessors to be the total taxable value of land and additions on the property. | Land | Improvement |
|---|---|---|---|---|
| 2025 | $701 | $5,926 | -- | -- |
| 2024 | $636 | $5,644 | -- | -- |
| 2023 | $636 | $18,660 | $3,730 | $14,930 |
| 2022 | $633 | $14,000 | $2,800 | $11,200 |
| 2021 | $630 | $12,910 | $2,580 | $10,330 |
| 2020 | $637 | $10,920 | $2,180 | $8,740 |
| 2019 | $631 | $9,900 | $1,980 | $7,920 |
| 2018 | $605 | $8,500 | $1,700 | $6,800 |
| 2017 | $613 | $7,430 | $1,480 | $5,950 |
| 2016 | $582 | $6,410 | $1,280 | $5,130 |
| 2015 | $549 | $5,960 | $1,190 | $4,770 |
Mortgage History
| Date | Status | Loan Amount | Loan Type |
|---|---|---|---|
| Open | $219,200 | New Conventional | |
| Previous Owner | $49,694 | New Conventional | |
| Previous Owner | $37,900 | Credit Line Revolving | |
| Previous Owner | $54,369 | New Conventional | |
| Previous Owner | $50,000 | Credit Line Revolving | |
| Previous Owner | $62,626 | Fannie Mae Freddie Mac | |
| Previous Owner | $64,400 | New Conventional | |
| Previous Owner | $64,800 | New Conventional |
Deed History
| Date | Type | Sale Price | Title Company |
|---|---|---|---|
| Warranty Deed | $274,000 | Os National | |
| Warranty Deed | $262,900 | None Listed On Document | |
| Warranty Deed | $84,900 | Security Title Agency | |
| Warranty Deed | $68,250 | Ati Title Company |
Similar Homes in Peoria, AZ
Source: Arizona Regional Multiple Listing Service (ARMLS)
MLS Number: 6761101
APN: 143-20-192
- 8711 N 67th Dr Unit 1
- 8614 N 67th Dr Unit 2
- 6705 W Orchid Ln
- 8812 N 67th Dr
- 6904 W Golden Ln
- 8595 N 71st Ave Unit 37
- 8595 N 71st Ave Unit 101
- 8595 N 71st Ave Unit 106
- 8601 N 71st Ave Unit 89
- 8601 N 71st Ave Unit 99
- 8601 N 71st Ave Unit 150
- 8601 N 71st Ave Unit 17
- 6469 W Ruth Ave
- 8401 N 67th Ave Unit 50
- 8401 N 67th Ave Unit 97
- 8401 N 67th Ave Unit 91
- 8401 N 67th Ave Unit 105
- 8401 N 67th Ave Unit 10
- 8401 N 67th Ave Unit 199
- 8401 N 67th Ave Unit 159
