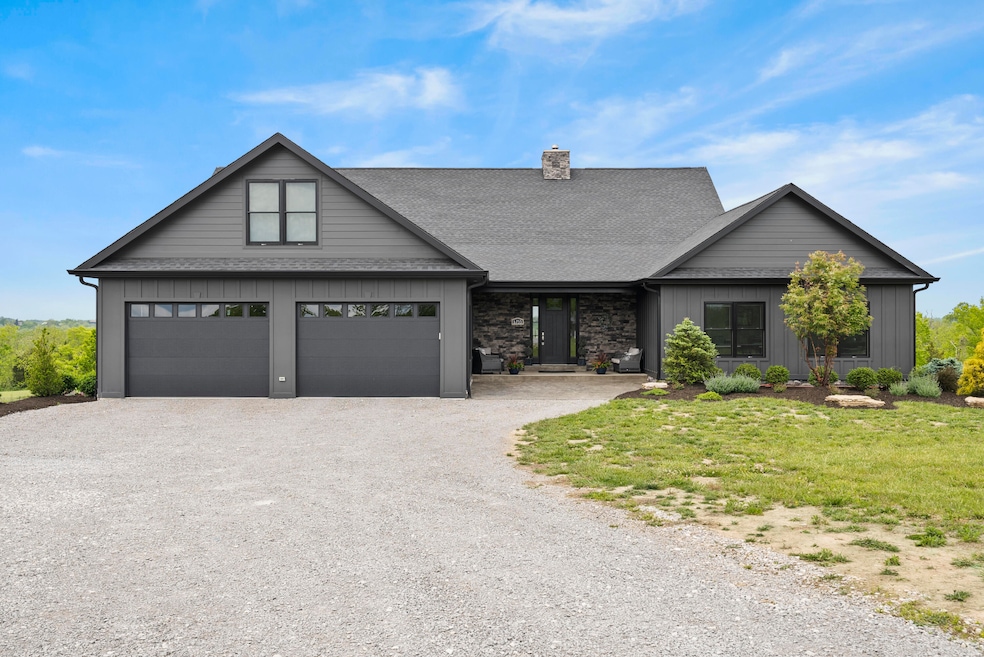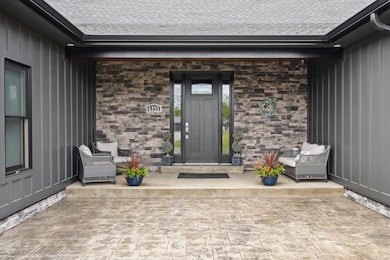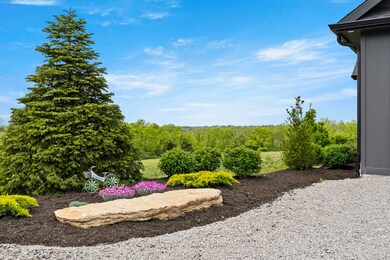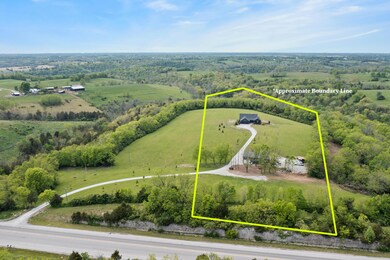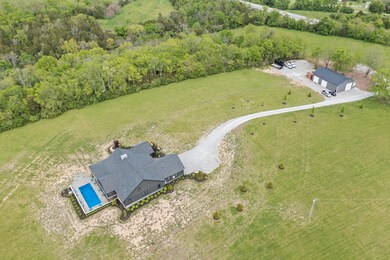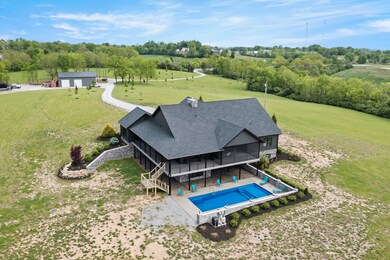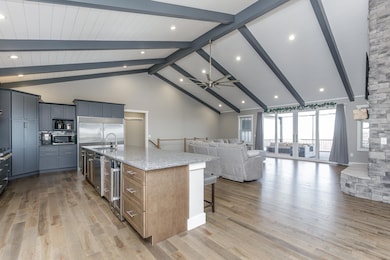6755 Boonesboro Rd Winchester, KY 40391
Becknerville NeighborhoodEstimated payment $8,193/month
Highlights
- Barn
- View of Trees or Woods
- Secluded Lot
- In Ground Pool
- 13.93 Acre Lot
- Ranch Style House
About This Home
Stunning and private! This bluegrass property spans 13.9 acres and is ideally located 15 minutes from Lexington, and minutes to Richmond, and Winchester. It boasts a custom, designer chef's kitchen with a gas range, double oven, double refrigerator, and a massive granite island that seats 10+ people. The open concept features a gorgeous great room with shiplap ceilings, exposed wood beams and a floor to ceiling stone fireplace. A large dining room and separate bonus room is also on the main floor. It includes 3 bedrooms on the main level plus up to 5 additonal bedrooms, 8 bathrooms, and dual laundry rooms. Just off the garage is an in-law suite, or 2nd office area, with its own full bath. The home features a heated, saltwater pool in a custom stone courtyard, hot tub, and picturesque farm views from every window. Want more? Additional highlights include a main floor garage with an EV charger, an extra heated garage, shiplap accents, and hardwood floors. It also benefits from geothermal heating. Included with the property is your own separate shop with 2400 square feet of space with a concrete floor. Additional 8+acres available under MLS25000480.
Home Details
Home Type
- Single Family
Est. Annual Taxes
- $9,560
Year Built
- Built in 2021
Lot Details
- 13.93 Acre Lot
- Property fronts a private road
- Secluded Lot
Parking
- 3 Car Attached Garage
- Basement Garage
- Front Facing Garage
- Driveway
Property Views
- Woods
- Rural
Home Design
- Ranch Style House
- Brick or Stone Mason
- Composition Roof
- Concrete Perimeter Foundation
- HardiePlank Type
- Stone
Interior Spaces
- Ceiling Fan
- Insulated Windows
- Insulated Doors
- Entrance Foyer
- Great Room with Fireplace
- Dining Room
- Bonus Room
- Utility Room
- Finished Basement
- Basement Fills Entire Space Under The House
- Attic
Kitchen
- Eat-In Kitchen
- Breakfast Bar
- Double Oven
- Gas Range
- Microwave
- Dishwasher
Flooring
- Wood
- Tile
Bedrooms and Bathrooms
- 5 Bedrooms
- Walk-In Closet
- In-Law or Guest Suite
Laundry
- Laundry on main level
- Dryer
- Washer
Pool
- In Ground Pool
- Outdoor Pool
- Spa
Schools
- Strode Station Elementary School
- Robert Campbell Middle School
- Grc High School
Utilities
- Cooling Available
- Geothermal Heating and Cooling
- Electric Water Heater
- Septic Tank
Additional Features
- Handicap Accessible
- Patio
- Barn
Community Details
- No Home Owners Association
- Rural Subdivision
Listing and Financial Details
- Assessor Parcel Number 026-000-017-00
Map
Home Values in the Area
Average Home Value in this Area
Tax History
| Year | Tax Paid | Tax Assessment Tax Assessment Total Assessment is a certain percentage of the fair market value that is determined by local assessors to be the total taxable value of land and additions on the property. | Land | Improvement |
|---|---|---|---|---|
| 2024 | $9,560 | $956,000 | $0 | $0 |
| 2023 | $6,980 | $713,000 | $0 | $0 |
| 2022 | $3,627 | $368,200 | $0 | $0 |
| 2021 | $134 | $13,600 | $0 | $0 |
| 2020 | $134 | $13,600 | $0 | $0 |
| 2019 | $135 | $13,600 | $0 | $0 |
| 2018 | $133 | $13,600 | $0 | $0 |
| 2017 | $133 | $13,600 | $0 | $0 |
| 2016 | $131 | $13,600 | $0 | $0 |
| 2015 | $131 | $13,600 | $0 | $0 |
| 2013 | $125 | $13,600 | $0 | $0 |
Property History
| Date | Event | Price | Change | Sq Ft Price |
|---|---|---|---|---|
| 03/30/2025 03/30/25 | Pending | -- | -- | -- |
| 03/05/2025 03/05/25 | Off Market | $1,325,000 | -- | -- |
| 03/03/2025 03/03/25 | Price Changed | $1,325,000 | 0.0% | $231 / Sq Ft |
| 03/03/2025 03/03/25 | For Sale | $1,325,000 | -3.6% | $231 / Sq Ft |
| 01/17/2025 01/17/25 | For Sale | $1,375,000 | +308.9% | $240 / Sq Ft |
| 02/26/2021 02/26/21 | Sold | $336,301 | -7.7% | -- |
| 02/08/2021 02/08/21 | Pending | -- | -- | -- |
| 10/29/2020 10/29/20 | For Sale | $364,500 | -- | -- |
Deed History
| Date | Type | Sale Price | Title Company |
|---|---|---|---|
| Deed | $1,250,000 | Attorney Only | |
| Deed | $336,301 | -- | |
| Deed | -- | -- |
Mortgage History
| Date | Status | Loan Amount | Loan Type |
|---|---|---|---|
| Open | $1,000,000 | Construction |
Source: ImagineMLS (Bluegrass REALTORS®)
MLS Number: 25000814
APN: 026-0000-01700
- 6699 Boonesboro Rd
- 1940 Athens Boonesboro Rd
- 2010 Athens Boonesboro Rd
- 2058 Athens Boonesboro Rd
- 150 Stone Crest Rd
- 700 Nick Ln
- 1778 Elkin Rd
- 2110 Athens Boonesboro Rd
- 4732 Old Boonesboro Rd
- 4353 Boonesboro Rd
- 100 Seven Oaks Dr
- 150 Jones Nursery Rd
- 1860 Ford Rd
- 103 Sena Way
- 1044 Morris Dr
- 1027 Morris Dr
- 1016 Morris Dr
- 408 Paisley Ct
- 410 Paisley Ct
- 429 Paisley Ct
