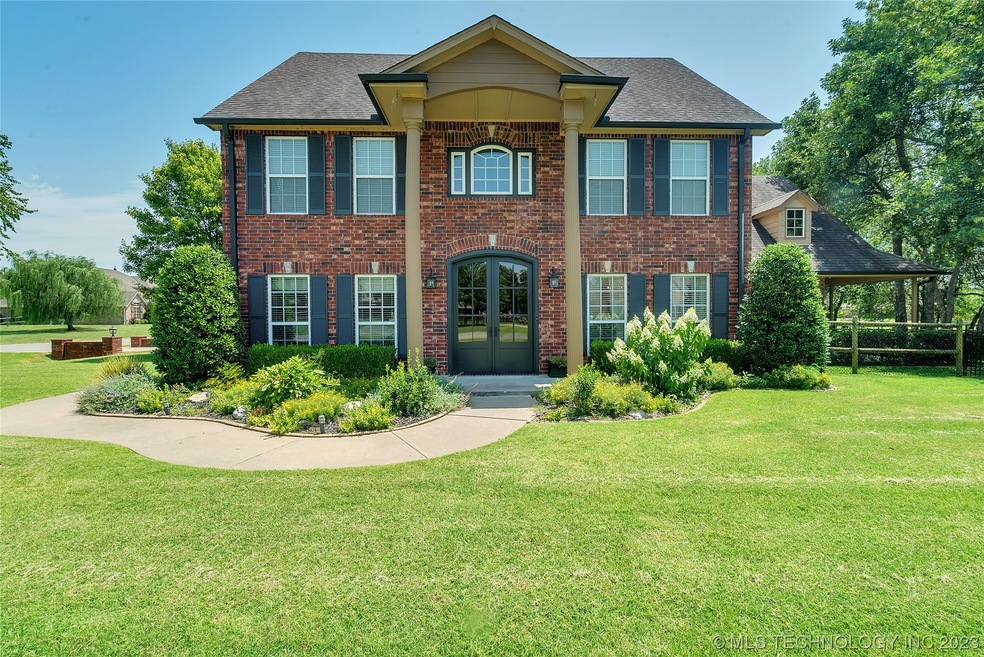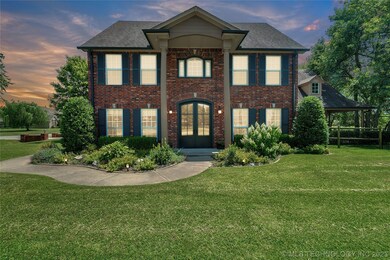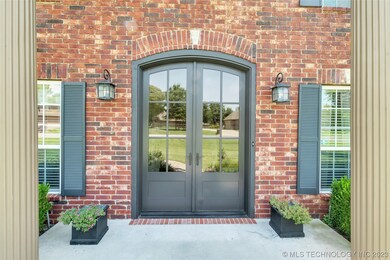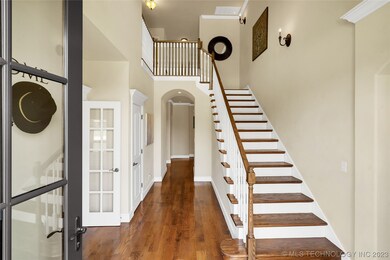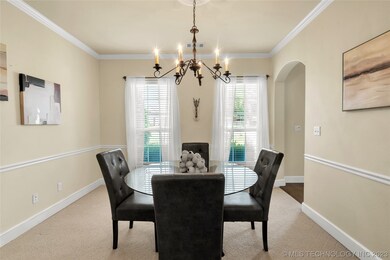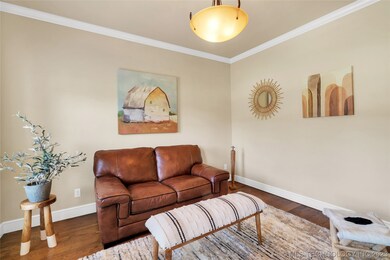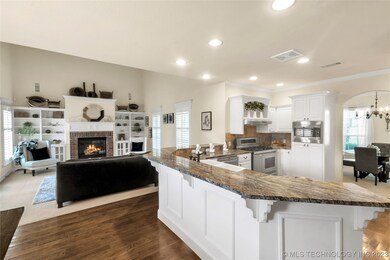
6756 E 83rd St N Owasso, OK 74055
Highlights
- In Ground Pool
- 0.55 Acre Lot
- Mature Trees
- Barnes Elementary School Rated A-
- Colonial Architecture
- Vaulted Ceiling
About This Home
As of May 2024THIS IS THE ONE. GORGEOUS home with beautiful hardwood flooring that will make you swoon. A large cook's kitchen complete with 3 ovens that helps those holidays in a snap to create the perfect experience for guests. Ample closets and storage allow for an organized space that is so very desired for peaceful living. Bonus? A gardener has loved this landscaping well...lush flower beds filled with bright pops of color to please the eyes. Imagine lounging in the refreshing saltwater pool or resting under the cabana while gazing over a surreal backyard? OH...MY... a color show of heaven on earth. BEHOLD...beauty!
Home Details
Home Type
- Single Family
Est. Annual Taxes
- $4,490
Year Built
- Built in 2007
Lot Details
- 0.55 Acre Lot
- North Facing Home
- Property is Fully Fenced
- Landscaped
- Sprinkler System
- Mature Trees
HOA Fees
- $32 Monthly HOA Fees
Parking
- 3 Car Attached Garage
- Side Facing Garage
Home Design
- Colonial Architecture
- Brick Exterior Construction
- Slab Foundation
- Wood Frame Construction
- Fiberglass Roof
- Asphalt
Interior Spaces
- 3,236 Sq Ft Home
- 2-Story Property
- Wired For Data
- Vaulted Ceiling
- Ceiling Fan
- Gas Log Fireplace
- Vinyl Clad Windows
- Insulated Windows
- Insulated Doors
- Washer and Electric Dryer Hookup
- Attic
Kitchen
- Built-In Oven
- Electric Oven
- Built-In Range
- Microwave
- Plumbed For Ice Maker
- Dishwasher
- Granite Countertops
- Disposal
Flooring
- Wood
- Carpet
- Tile
Bedrooms and Bathrooms
- 4 Bedrooms
- Pullman Style Bathroom
Home Security
- Security System Owned
- Fire and Smoke Detector
Eco-Friendly Details
- Energy-Efficient Windows
- Energy-Efficient Doors
Pool
- In Ground Pool
- Gunite Pool
Outdoor Features
- Covered patio or porch
- Storm Cellar or Shelter
- Rain Gutters
Schools
- Barnes Elementary School
- Owasso High School
Utilities
- Zoned Heating and Cooling
- Multiple Heating Units
- Heating System Uses Gas
- Gas Water Heater
- Aerobic Septic System
- High Speed Internet
- Phone Available
- Cable TV Available
Community Details
- Crossing At 86Th Street I Subdivision
Map
Home Values in the Area
Average Home Value in this Area
Property History
| Date | Event | Price | Change | Sq Ft Price |
|---|---|---|---|---|
| 05/09/2024 05/09/24 | Sold | $568,900 | 0.0% | $176 / Sq Ft |
| 03/27/2024 03/27/24 | Pending | -- | -- | -- |
| 11/11/2023 11/11/23 | For Sale | $569,000 | -- | $176 / Sq Ft |
Tax History
| Year | Tax Paid | Tax Assessment Tax Assessment Total Assessment is a certain percentage of the fair market value that is determined by local assessors to be the total taxable value of land and additions on the property. | Land | Improvement |
|---|---|---|---|---|
| 2024 | $4,432 | $43,806 | $3,647 | $40,159 |
| 2023 | $4,432 | $41,720 | $3,589 | $38,131 |
| 2022 | $4,490 | $39,505 | $4,531 | $34,974 |
| 2021 | $4,312 | $38,325 | $4,824 | $33,501 |
| 2020 | $4,307 | $38,325 | $4,824 | $33,501 |
| 2019 | $4,287 | $38,325 | $4,824 | $33,501 |
| 2018 | $4,152 | $38,325 | $4,824 | $33,501 |
| 2017 | $4,171 | $39,325 | $4,950 | $34,375 |
| 2016 | $4,174 | $39,325 | $4,950 | $34,375 |
| 2015 | $4,199 | $39,325 | $4,950 | $34,375 |
| 2014 | $4,234 | $39,325 | $4,950 | $34,375 |
Mortgage History
| Date | Status | Loan Amount | Loan Type |
|---|---|---|---|
| Open | $568,900 | New Conventional | |
| Previous Owner | $288,000 | New Conventional | |
| Previous Owner | $308,000 | New Conventional | |
| Previous Owner | $19,500 | Unknown | |
| Previous Owner | $309,600 | New Conventional | |
| Previous Owner | $34,000 | Stand Alone Second | |
| Previous Owner | $272,000 | Purchase Money Mortgage | |
| Previous Owner | $5,000,000 | Construction |
Deed History
| Date | Type | Sale Price | Title Company |
|---|---|---|---|
| Warranty Deed | $569,000 | Firstitle & Abstract Services | |
| Interfamily Deed Transfer | -- | None Available | |
| Interfamily Deed Transfer | -- | None Available | |
| Quit Claim Deed | -- | None Available | |
| Corporate Deed | $340,500 | Frisco Title Corporation |
Similar Homes in Owasso, OK
Source: MLS Technology
MLS Number: 2340106
APN: 57178-13-26-31460
- 8420 N 68th Ave E
- 8239 N 69th Ave E
- 6719 E 85th St N
- 6904 E 86th Place N
- 6912 E 86th Place N
- 6911 E 86th Place N
- 7003 E 88th St N
- 8406 N 77th Ave E
- 7613 E 82nd Place N
- 8914 N 65th Place E
- 7413 E 87th Place N
- 7511 E 87th Place N
- 8822 N 63rd Ave E
- 9022 N 73rd Place E
- 9025 N 65th Place E
- 8021 E 86th Street North N
- 5303 E 86th St N
- 8320 E 80th St N
- 8154 N 50th Ave E
- 9503 N 63rd Ave E
