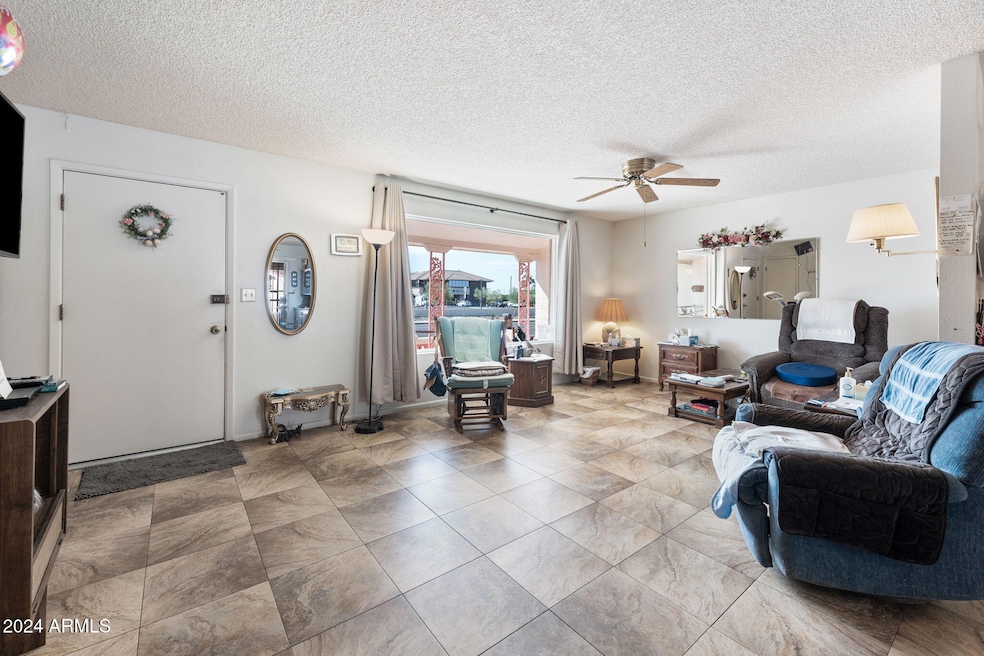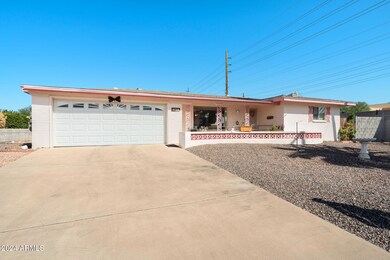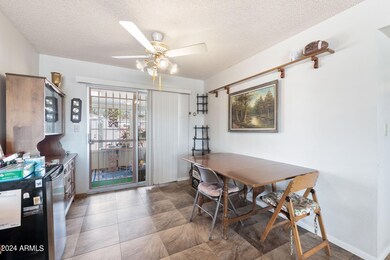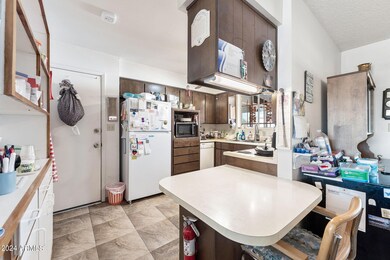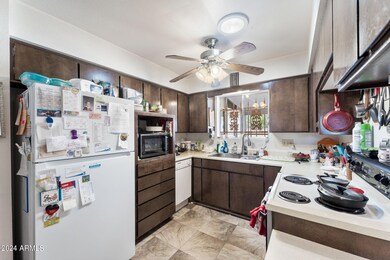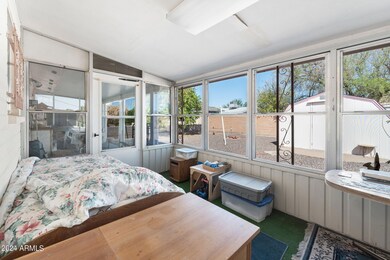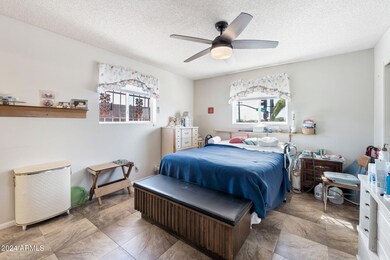
6756 E Adobe St Mesa, AZ 85205
Central Mesa East NeighborhoodHighlights
- Fitness Center
- Transportation Service
- 0.2 Acre Lot
- Franklin at Brimhall Elementary School Rated A
- Heated Spa
- Clubhouse
About This Home
As of November 2024Discover the enchanting community of Dreamland Villa in sunny Mesa, AZ. This charming home awaits your unique touch. The kitchen features functional vintage appliances, and both bedrooms are generously sized. Opting into the HOA (not required) grants access to multiple pools and a variety of clubs including woodworking, ceramics, swimming, hot tub, billiards, library, coffee socials, pickleball, art, technology classes, bocce ball, shuffleboard, and much more. Nestled on a corner lot with a spacious block wall backyard perfect for pets and a double garage, this home offers an exceptional opportunity at a fantastic price!
Home Details
Home Type
- Single Family
Est. Annual Taxes
- $157
Year Built
- Built in 1973
Lot Details
- 8,566 Sq Ft Lot
- Desert faces the front and back of the property
- Block Wall Fence
HOA Fees
- $21 Monthly HOA Fees
Parking
- 2 Car Garage
Home Design
- Composition Roof
- Block Exterior
Interior Spaces
- 1,098 Sq Ft Home
- 1-Story Property
- Tile Flooring
Kitchen
- Eat-In Kitchen
- Laminate Countertops
Bedrooms and Bathrooms
- 2 Bedrooms
- 2 Bathrooms
Pool
- Heated Spa
- Private Pool
Location
- Property is near a bus stop
Schools
- Adult Elementary And Middle School
- Adult High School
Utilities
- Refrigerated Cooling System
- Heating Available
Listing and Financial Details
- Tax Lot 733
- Assessor Parcel Number 141-62-142
Community Details
Overview
- Association fees include no fees
- Dreamland Villa 16 Subdivision
Amenities
- Transportation Service
- Clubhouse
- Recreation Room
Recreation
- Tennis Courts
- Pickleball Courts
- Fitness Center
- Heated Community Pool
- Community Spa
Map
Home Values in the Area
Average Home Value in this Area
Property History
| Date | Event | Price | Change | Sq Ft Price |
|---|---|---|---|---|
| 11/22/2024 11/22/24 | Sold | $269,900 | 0.0% | $246 / Sq Ft |
| 10/23/2024 10/23/24 | For Sale | $269,900 | 0.0% | $246 / Sq Ft |
| 10/22/2024 10/22/24 | Pending | -- | -- | -- |
| 10/16/2024 10/16/24 | Price Changed | $269,900 | -- | $246 / Sq Ft |
Tax History
| Year | Tax Paid | Tax Assessment Tax Assessment Total Assessment is a certain percentage of the fair market value that is determined by local assessors to be the total taxable value of land and additions on the property. | Land | Improvement |
|---|---|---|---|---|
| 2025 | $142 | $6,150 | -- | -- |
| 2024 | $157 | $6,150 | -- | -- |
| 2023 | $157 | $6,150 | $1,230 | $4,920 |
| 2022 | $558 | $6,150 | $1,230 | $4,920 |
| 2021 | $592 | $15,300 | $3,060 | $12,240 |
| 2020 | $616 | $13,950 | $2,790 | $11,160 |
| 2019 | $565 | $12,060 | $2,410 | $9,650 |
| 2018 | $477 | $6,150 | $1,230 | $4,920 |
| 2017 | $464 | $6,150 | $1,230 | $4,920 |
| 2016 | $464 | $6,150 | $1,230 | $4,920 |
| 2015 | $460 | $6,150 | $1,230 | $4,920 |
Mortgage History
| Date | Status | Loan Amount | Loan Type |
|---|---|---|---|
| Open | $242,910 | New Conventional | |
| Closed | $242,910 | New Conventional |
Deed History
| Date | Type | Sale Price | Title Company |
|---|---|---|---|
| Warranty Deed | $269,900 | Navi Title Agency | |
| Warranty Deed | $269,900 | Navi Title Agency | |
| Interfamily Deed Transfer | -- | -- |
Similar Homes in Mesa, AZ
Source: Arizona Regional Multiple Listing Service (ARMLS)
MLS Number: 6763765
APN: 141-62-142
- 6702 E Adobe St
- 6722 E El Paso St
- 6650 E Adobe St
- 724 N 66th Place
- 715 N 65th Place
- 6710 E University Dr Unit 133
- 6710 E University Dr Unit 167
- 6710 E University Dr Unit 117
- 6710 E University Dr Unit 166
- 6409 E Duncan St
- 6632 E Fairbrook Cir
- 6344 E Ensenada St
- 6441 E Colby St
- 6337 E Evergreen St
- 1216 N 66th Place
- 6319 E Duncan St
- 6305 E Adobe Rd
- 6258 E Duncan St
- 6335 E Brown Rd Unit 1098
- 6335 E Brown Rd Unit 1081
