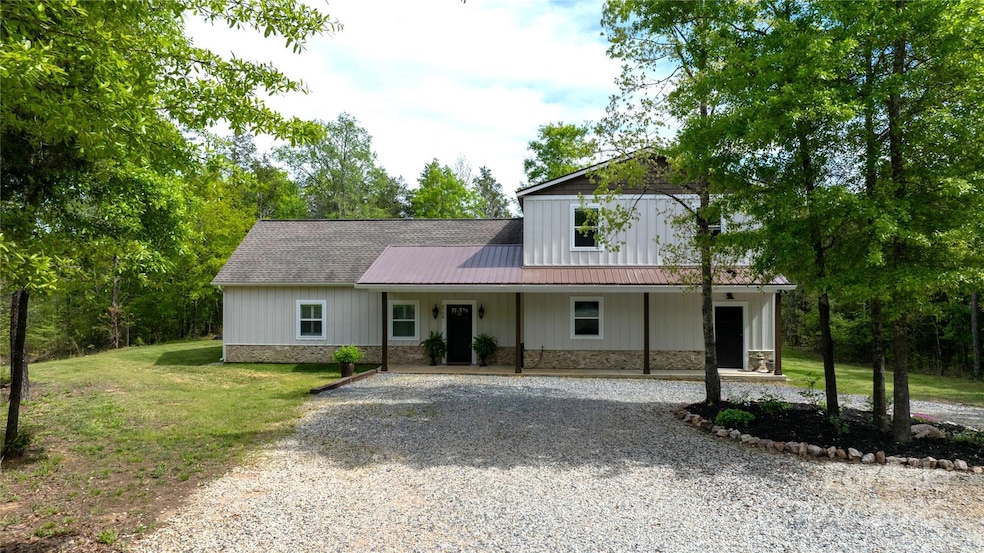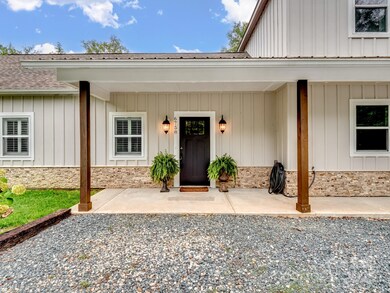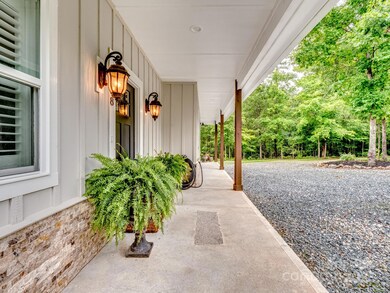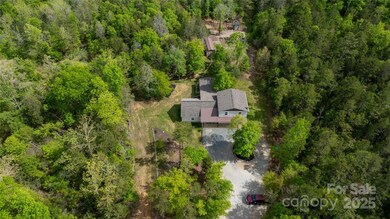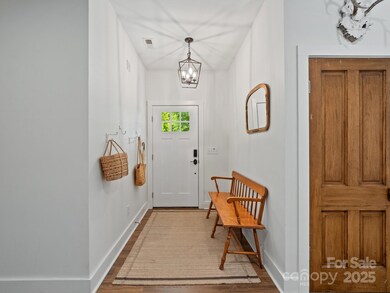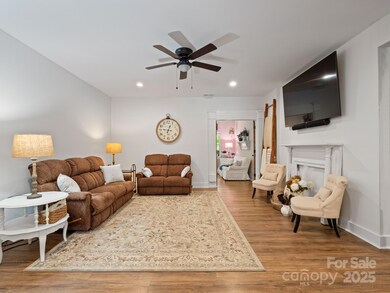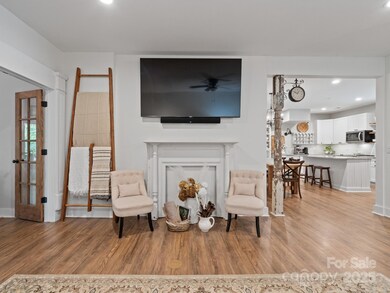
6758 Zion Church Rd Concord, NC 28025
Estimated payment $4,830/month
Highlights
- Popular Property
- Open Floorplan
- Wooded Lot
- Patriots Elementary School Rated A-
- Deck
- Covered patio or porch
About This Home
Everything you have been looking for! Located on 17 acres of beautiful riverfront property, this almost new home with so much to offer for "homesteading" by the river. The house has so much charm with covered front porch, high ceilings and open floor plan with the addition of a sunroom and a covered porch overlooking the garden and beautiful landscape and truly a dream kitchen to gather and cook for a few or many. You will enjoy the space to roam and retreat. There is a perfect second building site on this property and the current well could be shared with another home. Enjoy deer hunting and fishing on your own property! So much peace and serenity the second you drive onto the property. Don't miss this gem of a property!
Home Details
Home Type
- Single Family
Est. Annual Taxes
- $3,481
Year Built
- Built in 2017
Lot Details
- Wooded Lot
- Property is zoned LDR
Parking
- Shared Driveway
Home Design
- Slab Foundation
- Metal Roof
Interior Spaces
- 2-Story Property
- Open Floorplan
- Built-In Features
- Entrance Foyer
Kitchen
- Electric Range
- Dishwasher
- Kitchen Island
Flooring
- Laminate
- Vinyl
Bedrooms and Bathrooms
- Split Bedroom Floorplan
- Walk-In Closet
Outdoor Features
- Balcony
- Deck
- Covered patio or porch
- Shed
Schools
- Rocky River Elementary School
- C.C. Griffin Middle School
- Central Cabarrus High School
Utilities
- Central Air
- Heat Pump System
- Generator Hookup
- Cable TV Available
Listing and Financial Details
- Assessor Parcel Number 5537-45-2836-0000
Map
Home Values in the Area
Average Home Value in this Area
Tax History
| Year | Tax Paid | Tax Assessment Tax Assessment Total Assessment is a certain percentage of the fair market value that is determined by local assessors to be the total taxable value of land and additions on the property. | Land | Improvement |
|---|---|---|---|---|
| 2024 | $3,481 | $514,910 | $199,560 | $315,350 |
| 2023 | $2,664 | $332,540 | $132,000 | $200,540 |
| 2022 | $2,664 | $317,120 | $132,000 | $185,120 |
| 2021 | $2,585 | $317,120 | $132,000 | $185,120 |
| 2020 | $2,585 | $317,120 | $132,000 | $185,120 |
| 2019 | $1,057 | $129,680 | $94,110 | $35,570 |
| 2018 | $1,024 | $128,820 | $94,110 | $34,710 |
| 2017 | $711 | $94,110 | $94,110 | $0 |
| 2016 | -- | $87,520 | $87,520 | $0 |
| 2015 | -- | $87,520 | $87,520 | $0 |
| 2014 | -- | $87,520 | $87,520 | $0 |
Property History
| Date | Event | Price | Change | Sq Ft Price |
|---|---|---|---|---|
| 04/23/2025 04/23/25 | For Sale | $815,000 | -- | $334 / Sq Ft |
Deed History
| Date | Type | Sale Price | Title Company |
|---|---|---|---|
| Warranty Deed | $62,500 | None Available |
Mortgage History
| Date | Status | Loan Amount | Loan Type |
|---|---|---|---|
| Open | $148,000 | VA | |
| Closed | $30,000 | Commercial | |
| Closed | $20,000 | Commercial | |
| Closed | $107,200 | New Conventional |
Similar Homes in Concord, NC
Source: Canopy MLS (Canopy Realtor® Association)
MLS Number: 4250529
APN: 5537-45-2836-0000
- 1062 River Haven Ave SW
- 1090 River Haven Ave SW Unit 61
- 1097 River Haven Ave SW
- 701 Whippoorwill Ln
- 7235 Flowes Store Rd
- 7405 Bosson St SW
- 6000 Meeting St Unit 106
- 6106 Ashley Dr
- 7411 Greene Mill Ave SW
- 7412 Greene Mill Ave SW
- 5861 Camp Ct SW
- 369 Falcon Dr
- 1325 Bostwood Ln
- 668 Point Andrews Dr SW Unit 93
- 934 Pointe Andrews Dr
- 2177 Galloway Ln SW
- 2146 Holden Ave SW
- 7362 Waterwheel St SW Unit 280
- 7362 Waterwheel St SW
- 887 Pointe Andrews Dr
