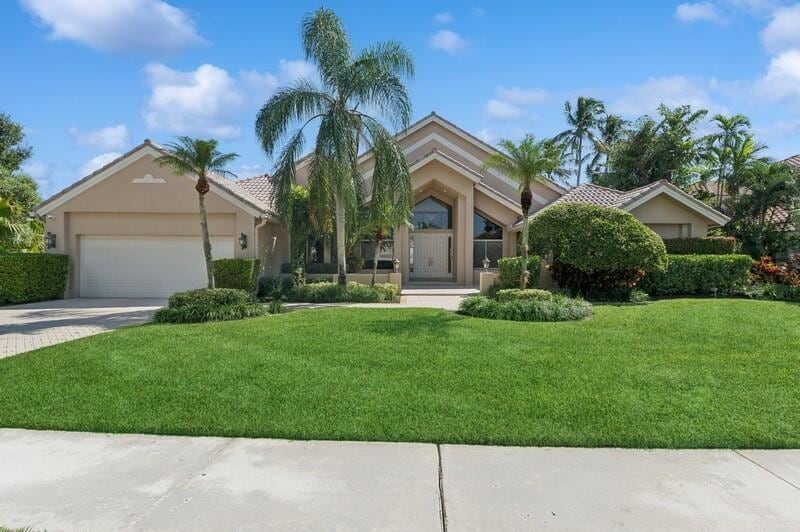
6759 Newport Lake Cir Boca Raton, FL 33496
Newport Bay Club NeighborhoodHighlights
- Lake Front
- Gated with Attendant
- Clubhouse
- Spanish River Community High School Rated A+
- Private Pool
- Roman Tub
About This Home
As of March 2025Rarely available spacious one-story home in the Estates section sited on an oversized lot over 1/3 acre with spectacular, EXPANSIVE LAKE VIEWS! The open floorplanof this 3 bedroom plus den residence and the largepool/patio area presents a relaxing ambiance ideal forentertaining. The foyer entrance overlooks the graciousliving room with gorgeous lake views. Marble floors throughout the living areas, a large eat-in kitchen with granite counters and stainless appliances, spacious primary bedroom with wood floors , outfitted closets are just some of the special features.
Home Details
Home Type
- Single Family
Est. Annual Taxes
- $9,436
Year Built
- Built in 1989
Lot Details
- Lake Front
- Sprinkler System
HOA Fees
- $516 Monthly HOA Fees
Parking
- 2 Car Attached Garage
- Garage Door Opener
- Driveway
Property Views
- Lake
- Pool
Home Design
- Barrel Roof Shape
- Spanish Tile Roof
- Tile Roof
Interior Spaces
- 3,450 Sq Ft Home
- 1-Story Property
- Custom Mirrors
- Bar
- High Ceiling
- Single Hung Metal Windows
- Sliding Windows
- Entrance Foyer
- Family Room
- Formal Dining Room
- Den
- Home Security System
- Attic
Kitchen
- Breakfast Area or Nook
- Eat-In Kitchen
- Built-In Oven
- Electric Range
- Microwave
- Ice Maker
- Dishwasher
- Disposal
Flooring
- Wood
- Marble
- Ceramic Tile
Bedrooms and Bathrooms
- 3 Bedrooms
- Stacked Bedrooms
- Closet Cabinetry
- Walk-In Closet
- Roman Tub
- Separate Shower in Primary Bathroom
Laundry
- Laundry Room
- Dryer
- Washer
- Laundry Tub
Outdoor Features
- Private Pool
- Patio
Schools
- Calusa Elementary School
- Omni Middle School
- Spanish River Community High School
Utilities
- Forced Air Zoned Heating and Cooling System
- Electric Water Heater
- Cable TV Available
Listing and Financial Details
- Assessor Parcel Number 00424634050000540
- Seller Considering Concessions
Community Details
Overview
- Association fees include common areas, cable TV, recreation facilities, security, trash, internet
- Newport Bay Club/ The Est Subdivision
Amenities
- Sauna
- Clubhouse
- Game Room
- Community Wi-Fi
Recreation
- Tennis Courts
- Community Basketball Court
- Pickleball Courts
- Community Pool
Security
- Gated with Attendant
Map
Home Values in the Area
Average Home Value in this Area
Property History
| Date | Event | Price | Change | Sq Ft Price |
|---|---|---|---|---|
| 03/20/2025 03/20/25 | Sold | $1,255,500 | -3.4% | $364 / Sq Ft |
| 02/24/2025 02/24/25 | Pending | -- | -- | -- |
| 12/16/2024 12/16/24 | Price Changed | $1,300,000 | -3.7% | $377 / Sq Ft |
| 10/18/2024 10/18/24 | For Sale | $1,350,000 | -- | $391 / Sq Ft |
Tax History
| Year | Tax Paid | Tax Assessment Tax Assessment Total Assessment is a certain percentage of the fair market value that is determined by local assessors to be the total taxable value of land and additions on the property. | Land | Improvement |
|---|---|---|---|---|
| 2024 | $9,436 | $592,442 | -- | -- |
| 2023 | $9,219 | $575,186 | $0 | $0 |
| 2022 | $9,154 | $558,433 | $0 | $0 |
| 2021 | $9,125 | $542,168 | $0 | $0 |
| 2020 | $9,071 | $534,682 | $0 | $0 |
| 2019 | $8,967 | $522,661 | $0 | $0 |
| 2018 | $8,525 | $512,916 | $0 | $0 |
| 2017 | $8,454 | $502,366 | $0 | $0 |
| 2016 | $8,489 | $492,033 | $0 | $0 |
| 2015 | $8,704 | $488,613 | $0 | $0 |
| 2014 | $8,728 | $484,735 | $0 | $0 |
Mortgage History
| Date | Status | Loan Amount | Loan Type |
|---|---|---|---|
| Open | $730,500 | New Conventional | |
| Closed | $730,500 | New Conventional | |
| Previous Owner | $300,000 | Stand Alone Refi Refinance Of Original Loan |
Deed History
| Date | Type | Sale Price | Title Company |
|---|---|---|---|
| Warranty Deed | $1,255,500 | Promulgated Title | |
| Warranty Deed | $1,255,500 | Promulgated Title | |
| Interfamily Deed Transfer | -- | Attorney |
Similar Homes in Boca Raton, FL
Source: BeachesMLS
MLS Number: R11030467
APN: 00-42-46-34-05-000-0540
- 6543 Newport Lake Cir
- 6809 Portside Dr
- 6773 Boniello Dr
- 6787 Portside Dr
- 17272 Hampton Blvd
- 17264 Hampton Blvd
- 17652 Lake Estates Dr
- 6464 Bellamalfi St
- 17033 Newport Club Dr
- 17173 Newport Club Dr
- 2704 NW 75th St
- 17081 Newport Club Dr
- 6397 Montesito St
- 17384 Vistancia Cir
- 6373 Montesito St
- 17375 Pavaroso St
- 17552 Fieldbrook Cir E
- 6352 Bellamalfi St
- 17888 Fieldbrook Cir W
- 17334 Pavaroso St






