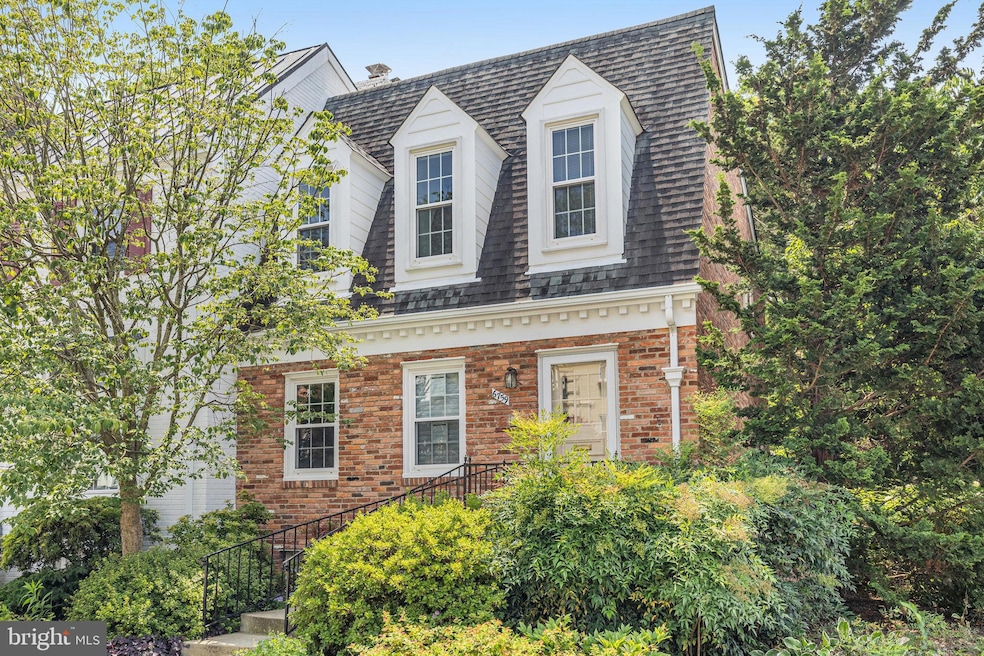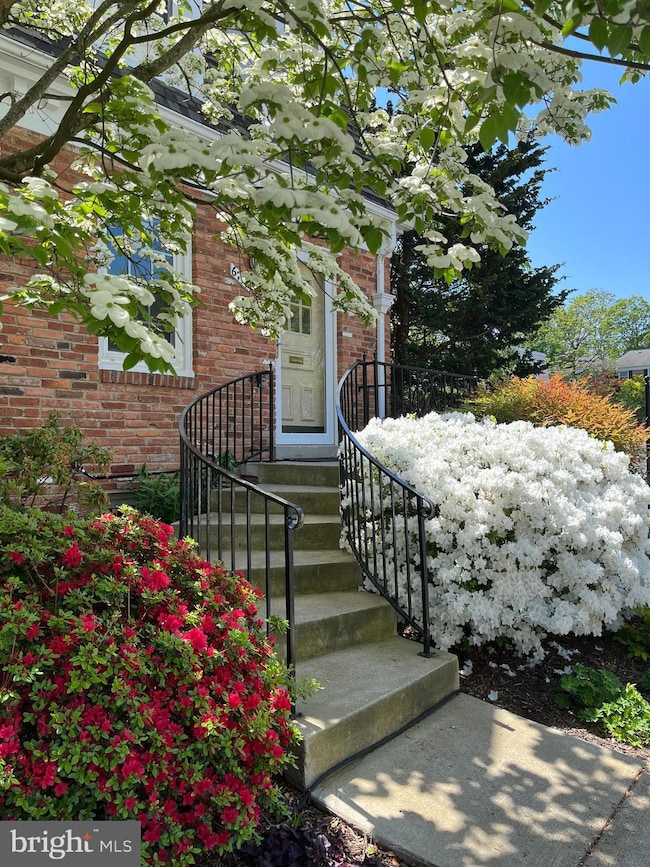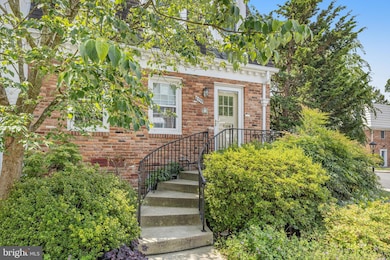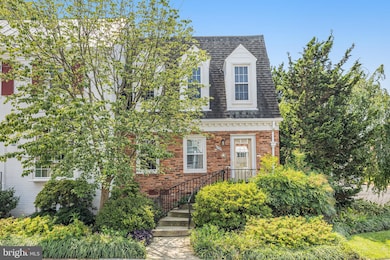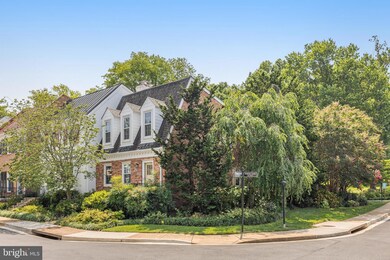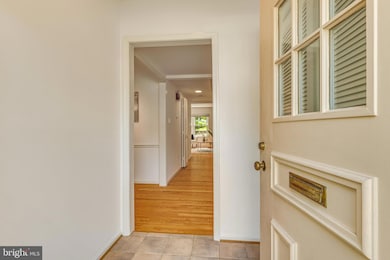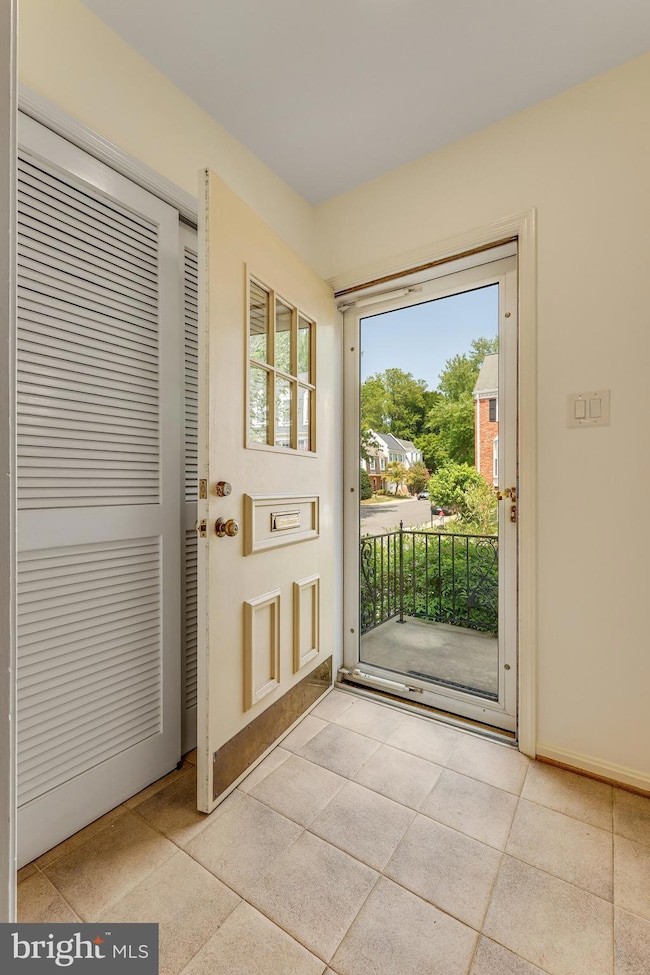
6759 Towne Lane Rd McLean, VA 22101
Highlights
- Scenic Views
- Colonial Architecture
- Traditional Floor Plan
- Churchill Road Elementary School Rated A
- Property is near a park
- 3-minute walk to Kings Manor Park
About This Home
As of November 2024THINK IN-HOME YOGA STUDIO or COCKTAIL RETREAT! Separate screened porch in landscaped rear yard of this end townhome in central McLean!!
One-of-a-kind end townhouse unit surrounded by colorful landscaping is adjacent to idyllic Kings Manor Park. Tucked-away Kings Manor has a Georgetown feel with the serenity and prestige of McLean. Very close to Washington DC and Reagan and Dulles airports and Tysons area employment, shopping and restaurants, this property is just a quick jaunt to charming downtown Mclean. The property has been thoughtfully updated with quality appointments and numerous creature comforts. Wood floors have been refinished and interior walls have been freshly painted. The rear garden of this property has been transformed into a well-integrated, spacious and low maintenance area with expertly chosen specimen plantings. The garden/ patio area was owner-conceived and professionally designed and built for both aesthetics and ease of maintenance The piece de resistance of this area is a sunken screened porch w exposed brick wall and skylight. Think yoga area ,morning or evening retreat, etc! Rear gate accesses Kings Manor Park for which property owners in the subdivision have full access and privileges. Mature trees, picnic pavilion, permanent benches and tables and basketball court grace this inviting space. Kings Manor Park is wonderful for socializing doggies and meeting neighbors. Welcome home to Kings Manor!
Exterior
All sides brick
Heated steps for efficiency during winter months.
Wrought iron railing
Flagstone patio in rear
Sunken, private screen porch in rear
Professional landscaping and low maintenance plantings include akuba, camelias, heuchera, azaleas, hellebores, liriope, nandina, hydrangea, dogwoods and crepe myrtle and holly tree.
HVAC replaced summer 2023
Water heater replaced summer 2023
Wood floors throughout have been sanded and refinished January 2024
Townhouse Details
Home Type
- Townhome
Est. Annual Taxes
- $11,123
Year Built
- Built in 1968
Lot Details
- 3,032 Sq Ft Lot
- Backs To Open Common Area
- Wood Fence
- Stone Retaining Walls
- Landscaped
- Extensive Hardscape
- Property is in excellent condition
HOA Fees
- $170 Monthly HOA Fees
Parking
- On-Street Parking
Home Design
- Colonial Architecture
- Brick Exterior Construction
- Block Foundation
Interior Spaces
- Property has 3 Levels
- Traditional Floor Plan
- Built-In Features
- Recessed Lighting
- 2 Fireplaces
- Wood Burning Fireplace
- Fireplace Mantel
- Gas Fireplace
- Double Pane Windows
- Double Hung Windows
- Formal Dining Room
- Wood Flooring
- Scenic Vista Views
Kitchen
- Breakfast Area or Nook
- Eat-In Kitchen
- Gas Oven or Range
- Self-Cleaning Oven
- Cooktop
- Built-In Microwave
- Dishwasher
- Upgraded Countertops
- Disposal
Bedrooms and Bathrooms
- 3 Bedrooms
- Walk-In Closet
- Bathtub with Shower
Laundry
- Front Loading Dryer
- Washer
Finished Basement
- Workshop
- Laundry in Basement
- Basement with some natural light
Outdoor Features
- Enclosed patio or porch
- Exterior Lighting
Location
- Property is near a park
Schools
- Churchill Road Elementary School
- Cooper Middle School
- Langley High School
Utilities
- Forced Air Heating and Cooling System
- Vented Exhaust Fan
- Electric Water Heater
Listing and Financial Details
- Tax Lot 75A
- Assessor Parcel Number 0214 16 0075A
Community Details
Overview
- Association fees include common area maintenance, recreation facility, trash
- Kings Manor HOA
- Kings Manor Towne Houses Subdivision
- Property Manager
Amenities
- Common Area
Recreation
- Community Basketball Court
- Community Playground
Map
Home Values in the Area
Average Home Value in this Area
Property History
| Date | Event | Price | Change | Sq Ft Price |
|---|---|---|---|---|
| 11/27/2024 11/27/24 | Sold | $1,100,000 | -3.1% | $728 / Sq Ft |
| 10/17/2024 10/17/24 | Price Changed | $1,135,000 | 0.0% | $751 / Sq Ft |
| 10/17/2024 10/17/24 | For Sale | $1,135,000 | -3.0% | $751 / Sq Ft |
| 10/09/2024 10/09/24 | Off Market | $1,170,000 | -- | -- |
| 09/03/2024 09/03/24 | For Sale | $1,170,000 | -- | $774 / Sq Ft |
Tax History
| Year | Tax Paid | Tax Assessment Tax Assessment Total Assessment is a certain percentage of the fair market value that is determined by local assessors to be the total taxable value of land and additions on the property. | Land | Improvement |
|---|---|---|---|---|
| 2024 | $11,123 | $941,470 | $453,000 | $488,470 |
| 2023 | $9,880 | $857,980 | $383,000 | $474,980 |
| 2022 | $9,374 | $803,580 | $331,000 | $472,580 |
| 2021 | $9,419 | $787,240 | $326,000 | $461,240 |
| 2020 | $8,984 | $744,640 | $289,000 | $455,640 |
| 2019 | $8,833 | $732,090 | $281,000 | $451,090 |
| 2018 | $8,205 | $713,470 | $281,000 | $432,470 |
| 2017 | $8,366 | $706,600 | $275,000 | $431,600 |
| 2016 | $8,175 | $691,910 | $270,000 | $421,910 |
| 2015 | $7,845 | $688,730 | $257,000 | $431,730 |
| 2014 | $7,438 | $654,450 | $240,000 | $414,450 |
Mortgage History
| Date | Status | Loan Amount | Loan Type |
|---|---|---|---|
| Previous Owner | $200,995 | New Conventional |
Deed History
| Date | Type | Sale Price | Title Company |
|---|---|---|---|
| Deed | $1,100,000 | First American Title | |
| Deed | $230,000 | -- |
Similar Homes in McLean, VA
Source: Bright MLS
MLS Number: VAFX2196796
APN: 0214-16-0075A
- 1146 Wimbledon Dr
- 6737 Towne Lane Rd
- 1151 Randolph Rd
- 6737 Baron Rd
- 1109 Ingleside Ave
- 6884 Churchill Rd
- 1124 Guilford Ct
- 1239 Colonial Rd
- 1127 Guilford Ct
- 6647 Madison Mclean Dr
- 6661 Madison Mclean Dr
- 1262 Kensington Rd
- 6620 Fletcher Ln
- 6615 Malta Ln
- 954 MacKall Farms Ln
- 6800 Fleetwood Rd Unit 411
- 6800 Fleetwood Rd Unit 1115
- 6800 Fleetwood Rd Unit 1013
- 6800 Fleetwood Rd Unit 820
- 6800 Fleetwood Rd Unit 1206
