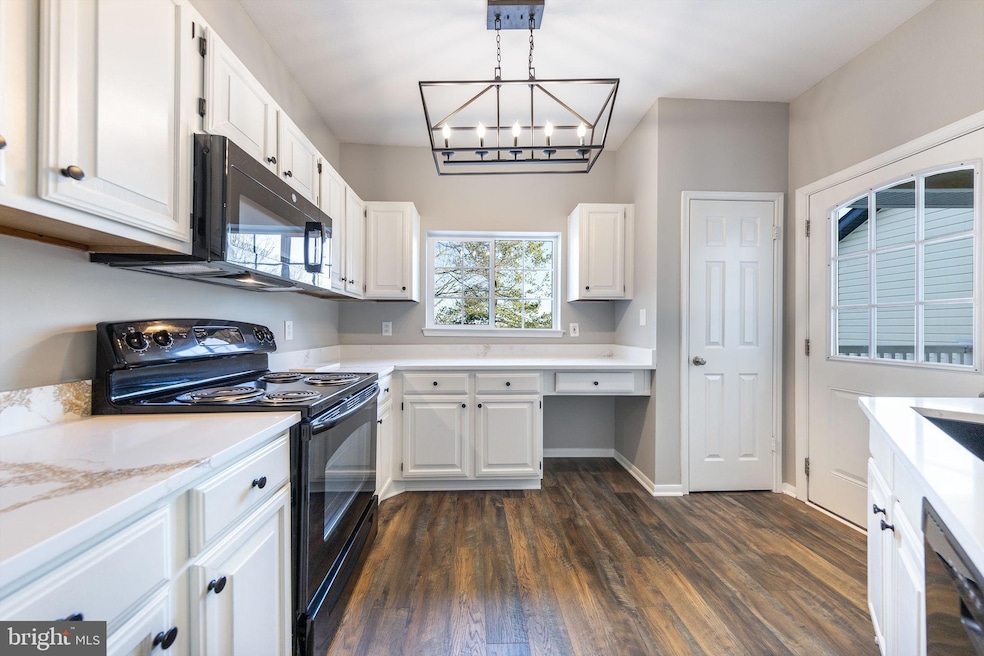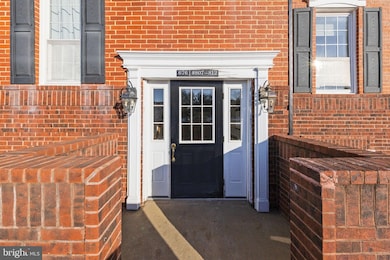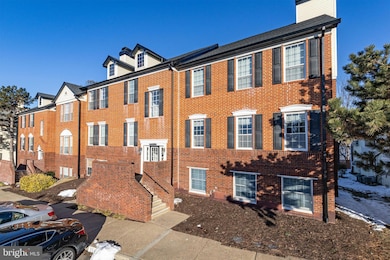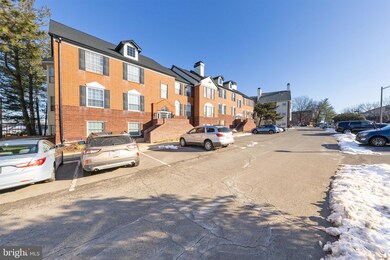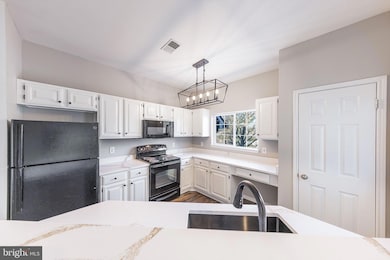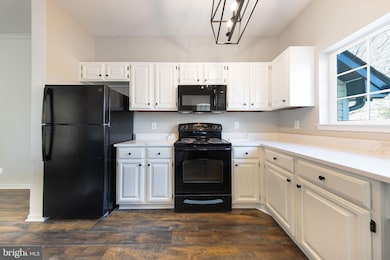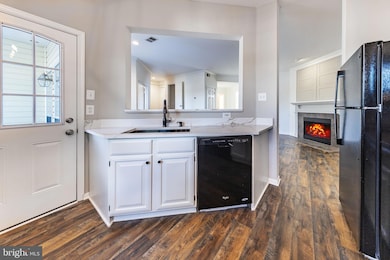
676 Gateway Dr SE Unit 809 Leesburg, VA 20175
Highlights
- Penthouse
- Clubhouse
- Jogging Path
- Loudoun County High School Rated A-
- Community Pool
- 5-minute walk to Brandon Park
About This Home
As of February 2025GORGEOUS 2 BEDROOM 1 BATH UNIT ON UPPER LEVEL IN SOUGHT AFTER BROOKMEADE COMMUNITY - UPDATED KITCHEN WITH STUNNING NEW QUARTZ COUNTERTOPS, NEW SINK, NEW FAUCET & NEW MICROWAVE - FRESHLY PAINTED CABINETS WITH UPDATED HARDWARE- NEW LUXURIOUS WATERPROOF LAMINATE WOOD FLOORING THROUGHOUT - FRESHLY PAINTED THROUGHOUT - UPDATED FIXTURES & LIGHTING - LARGE MAIN BEDROOM WITH 10 FOOT TRAY CEILINGS, CEILING FAN AND WALK-IN CLOSET - UPDATED BATHROOM WITH NEW QUARTZ COUNTERTOPS, NEW FAUCETS, NEW MIRROR AND NEWLY INSTALLED RECESSED LIGHTS & CHANDELIER - WOOD BURNING FIREPLACE IN LARGE FAMILY ROOM - PRIVATE BALCONY OFF OF KITCHEN -
Last Buyer's Agent
Allison Taylor
Redfin Corporation License #0225196423

Property Details
Home Type
- Condominium
Est. Annual Taxes
- $2,589
Year Built
- Built in 1989
HOA Fees
- $350 Monthly HOA Fees
Home Design
- Penthouse
- Masonry
Interior Spaces
- 936 Sq Ft Home
- Property has 1 Level
- Ceiling Fan
- Wood Burning Fireplace
- Family Room
Kitchen
- Stove
- Built-In Microwave
- Dishwasher
- Disposal
Bedrooms and Bathrooms
- 2 Main Level Bedrooms
- 1 Full Bathroom
Laundry
- Laundry in unit
- Dryer
- Washer
Parking
- Parking Lot
- 1 Assigned Parking Space
Utilities
- Forced Air Heating and Cooling System
- Natural Gas Water Heater
Listing and Financial Details
- Assessor Parcel Number 232202493009
Community Details
Overview
- Association fees include trash, snow removal
- Low-Rise Condominium
- Brookmeade Condo Community
- Brookmeade Condo Subdivision
Amenities
- Common Area
- Clubhouse
Recreation
- Community Pool
- Jogging Path
Pet Policy
- Limit on the number of pets
Map
Home Values in the Area
Average Home Value in this Area
Property History
| Date | Event | Price | Change | Sq Ft Price |
|---|---|---|---|---|
| 02/14/2025 02/14/25 | Sold | $310,000 | -1.6% | $331 / Sq Ft |
| 01/24/2025 01/24/25 | Pending | -- | -- | -- |
| 01/17/2025 01/17/25 | For Sale | $315,000 | +23.0% | $337 / Sq Ft |
| 12/16/2024 12/16/24 | Sold | $256,000 | -6.2% | $274 / Sq Ft |
| 11/29/2024 11/29/24 | Pending | -- | -- | -- |
| 11/22/2024 11/22/24 | Price Changed | $272,900 | -0.4% | $292 / Sq Ft |
| 10/11/2024 10/11/24 | Price Changed | $274,000 | -1.8% | $293 / Sq Ft |
| 09/24/2024 09/24/24 | For Sale | $279,000 | 0.0% | $298 / Sq Ft |
| 11/30/2012 11/30/12 | Rented | $1,150 | -8.0% | -- |
| 11/29/2012 11/29/12 | Under Contract | -- | -- | -- |
| 08/29/2012 08/29/12 | For Rent | $1,250 | -- | -- |
Tax History
| Year | Tax Paid | Tax Assessment Tax Assessment Total Assessment is a certain percentage of the fair market value that is determined by local assessors to be the total taxable value of land and additions on the property. | Land | Improvement |
|---|---|---|---|---|
| 2024 | $2,149 | $248,440 | $90,000 | $158,440 |
| 2023 | $2,043 | $233,460 | $90,000 | $143,460 |
| 2022 | $1,922 | $215,950 | $65,000 | $150,950 |
| 2021 | $2,015 | $205,630 | $50,000 | $155,630 |
| 2020 | $1,867 | $180,360 | $50,000 | $130,360 |
| 2019 | $1,852 | $177,230 | $45,000 | $132,230 |
| 2018 | $1,801 | $166,000 | $45,000 | $121,000 |
| 2017 | $1,868 | $166,000 | $45,000 | $121,000 |
| 2016 | $1,858 | $162,250 | $0 | $0 |
| 2015 | $297 | $117,250 | $0 | $117,250 |
| 2014 | $273 | $104,150 | $0 | $104,150 |
Mortgage History
| Date | Status | Loan Amount | Loan Type |
|---|---|---|---|
| Open | $110,000 | New Conventional | |
| Previous Owner | $180,837 | FHA |
Deed History
| Date | Type | Sale Price | Title Company |
|---|---|---|---|
| Warranty Deed | $310,000 | First American Title Insurance | |
| Warranty Deed | $256,000 | Union Title | |
| Warranty Deed | $200,000 | -- | |
| Deed | $185,000 | -- |
Similar Homes in Leesburg, VA
Source: Bright MLS
MLS Number: VALO2086252
APN: 232-20-2493-009
- 623 Constellation Square SE Unit B
- 623 Constellation Square SE Unit L
- 621 Constellation Square SE Unit C
- 673 Constellation Square SE Unit H
- 501 Constellation Square SE Unit G
- 110 Oak View Dr SE
- 105 Salem Ct SE
- 506 Sunset View Terrace SE Unit 302
- 426 Ironsides Square SE
- 283 High Rail Terrace SE
- 120 Fort Evans Rd SE Unit E
- 114 Fort Evans Rd SE Unit A
- 109 Fort Evans Rd SE Unit A
- 116 Prosperity Ave SE Unit A
- 282 Train Whistle Terrace SE
- 103 Claude Ct SE
- 7 First St SW
- 703 Brigadier Ct SE
- 321 Harrison St SE
- 333 Harrison St SE
