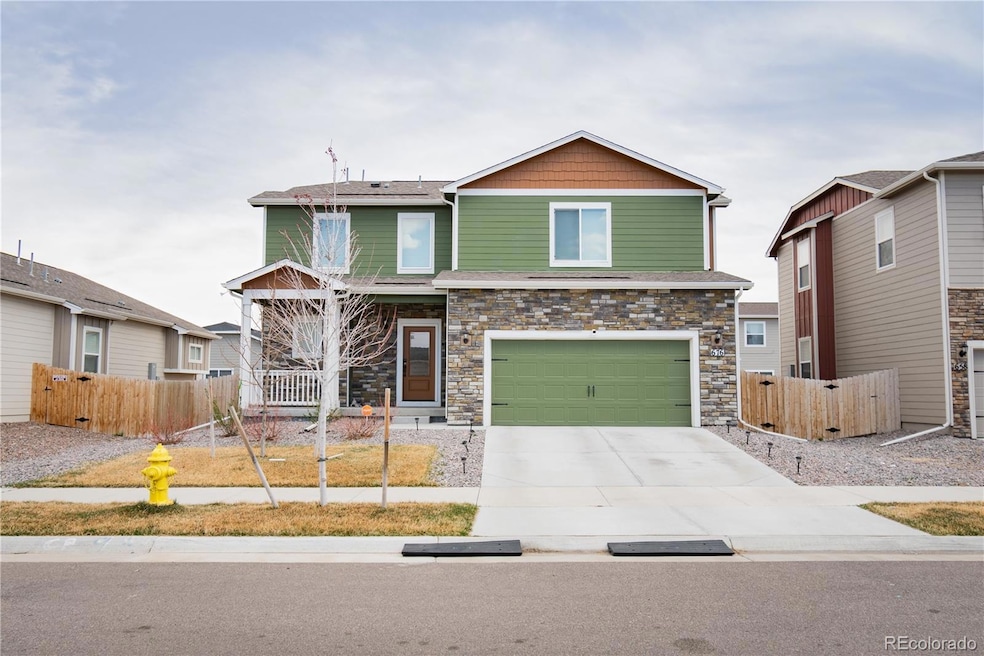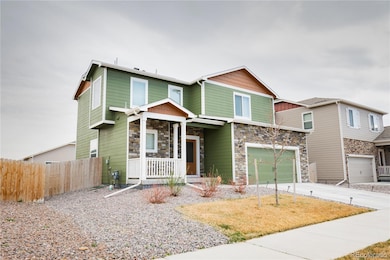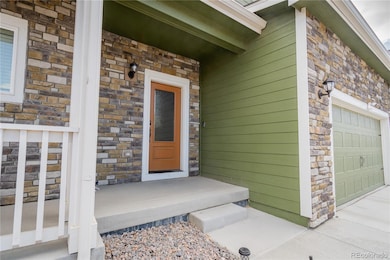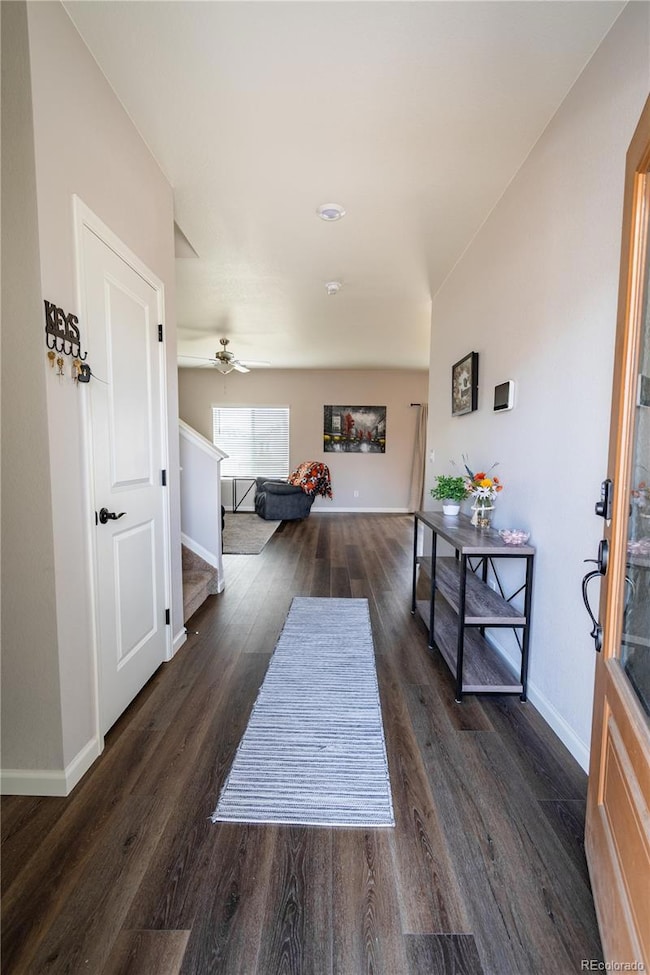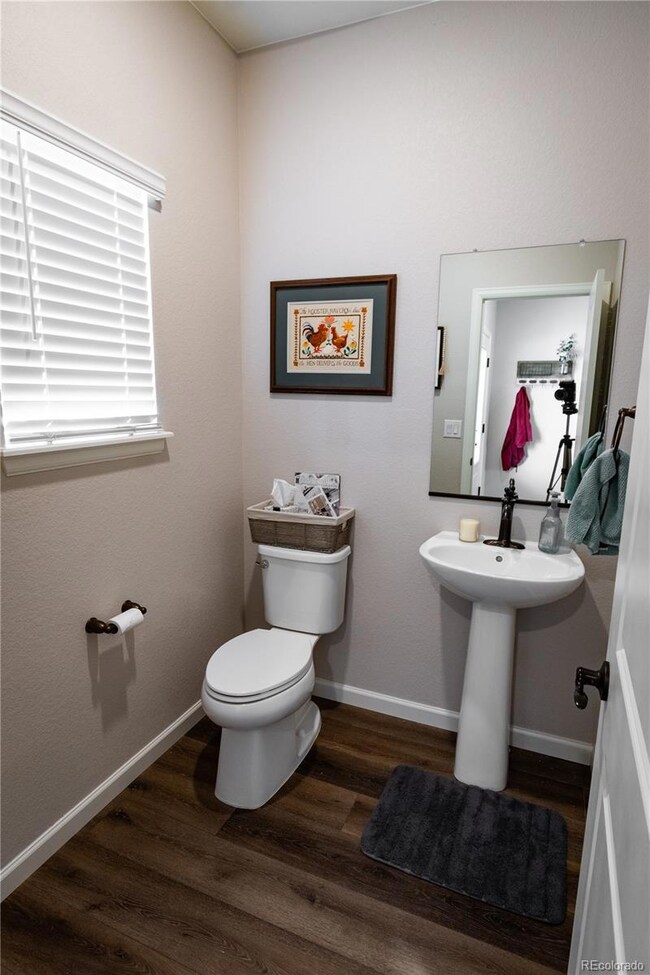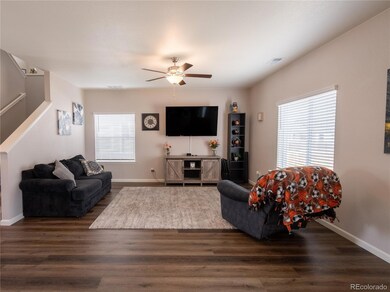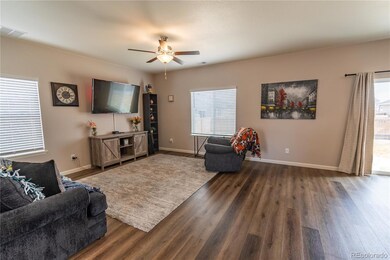
676 Hearthstone Ave Brighton, CO 80601
Estimated payment $3,287/month
Highlights
- Traditional Architecture
- Private Yard
- 2 Car Attached Garage
- Granite Countertops
- Covered patio or porch
- Double Pane Windows
About This Home
*Additional $1000.00 Concession offered if under contract by May 1 2025**i
**Sellers are offering a $10k CONCESSION to use toward an interest rate buy down, price reduction or anyway you wish!**
Step into comfort and style with this beautifully designed two-story home. Featuring 3 generously sized bedrooms, 2.5 bathrooms and a two car garage. This home offers a perfect blend of functionality and charm. You will love the expansive family room and open dining area, perfect for hosting or enjoying a cozy night in. The upgraded kitchen is a true standout, boasting beautiful finishes and thoughtful touches to inspire your inner chef. Enjoy your mornings on the covered front porch and peaceful evenings in the East facing backyard- your own personal retreat. The over sized primary suite offers a tranquil escape with plenty of space to unwind.
Many trails, parks, pickle ball courts and recreation center nearby
Everything you have been looking for is here, space, style and a place to call home.
Listing Agent
Resident Realty North Metro LLC Brokerage Email: rachellemd@yahoo.com,303-912-7029 License #100088772

Home Details
Home Type
- Single Family
Est. Annual Taxes
- $5,344
Year Built
- Built in 2022
Lot Details
- 6,649 Sq Ft Lot
- West Facing Home
- Property is Fully Fenced
- Landscaped
- Front and Back Yard Sprinklers
- Private Yard
HOA Fees
- $85 Monthly HOA Fees
Parking
- 2 Car Attached Garage
Home Design
- Traditional Architecture
- Frame Construction
- Wood Siding
- Concrete Block And Stucco Construction
Interior Spaces
- 1,816 Sq Ft Home
- 2-Story Property
- Ceiling Fan
- Double Pane Windows
- Window Treatments
- Family Room
- Dining Room
- Utility Room
Kitchen
- Oven
- Range
- Microwave
- Dishwasher
- Granite Countertops
- Disposal
Flooring
- Carpet
- Laminate
Bedrooms and Bathrooms
- 3 Bedrooms
- Walk-In Closet
Laundry
- Laundry Room
- Dryer
- Washer
Basement
- Sump Pump
- Crawl Space
Home Security
- Home Security System
- Carbon Monoxide Detectors
- Fire and Smoke Detector
Eco-Friendly Details
- Smoke Free Home
Outdoor Features
- Covered patio or porch
- Rain Gutters
Schools
- Padilla Elementary School
- Overland Trail Middle School
- Brighton High School
Utilities
- Forced Air Heating and Cooling System
- Heating System Uses Natural Gas
- Gas Water Heater
- Cable TV Available
Community Details
- Colorado Association Serices Association, Phone Number (303) 232-9200
- Built by LGI Homes
- Brighton East Farms Subdivision
Listing and Financial Details
- Exclusions: Sellers personal property and garage freezer
- Assessor Parcel Number R0196495
Map
Home Values in the Area
Average Home Value in this Area
Tax History
| Year | Tax Paid | Tax Assessment Tax Assessment Total Assessment is a certain percentage of the fair market value that is determined by local assessors to be the total taxable value of land and additions on the property. | Land | Improvement |
|---|---|---|---|---|
| 2024 | $5,339 | $33,250 | $7,190 | $26,060 |
| 2023 | $5,339 | $35,990 | $7,780 | $28,210 |
| 2022 | $3,231 | $19,130 | $19,130 | $0 |
| 2021 | $3,072 | $19,130 | $19,130 | $0 |
| 2020 | $671 | $4,080 | $4,080 | $0 |
| 2019 | $707 | $4,080 | $4,080 | $0 |
| 2018 | $6 | $30 | $30 | $0 |
Property History
| Date | Event | Price | Change | Sq Ft Price |
|---|---|---|---|---|
| 04/11/2025 04/11/25 | For Sale | $495,000 | -1.0% | $273 / Sq Ft |
| 04/17/2023 04/17/23 | Sold | $499,900 | 0.0% | $282 / Sq Ft |
| 04/17/2023 04/17/23 | Price Changed | $499,900 | 0.0% | $282 / Sq Ft |
| 04/17/2023 04/17/23 | For Sale | $499,900 | +1.0% | $282 / Sq Ft |
| 03/28/2023 03/28/23 | Pending | -- | -- | -- |
| 03/17/2023 03/17/23 | For Sale | $494,900 | 0.0% | $280 / Sq Ft |
| 03/14/2023 03/14/23 | Pending | -- | -- | -- |
| 03/03/2023 03/03/23 | For Sale | $494,900 | 0.0% | $280 / Sq Ft |
| 02/19/2023 02/19/23 | Pending | -- | -- | -- |
| 02/16/2023 02/16/23 | For Sale | $494,900 | 0.0% | $280 / Sq Ft |
| 02/07/2023 02/07/23 | Pending | -- | -- | -- |
| 02/02/2023 02/02/23 | Price Changed | $494,900 | -2.0% | $280 / Sq Ft |
| 12/16/2022 12/16/22 | For Sale | $504,900 | 0.0% | $285 / Sq Ft |
| 10/10/2022 10/10/22 | For Sale | $504,900 | 0.0% | $285 / Sq Ft |
| 10/08/2022 10/08/22 | Pending | -- | -- | -- |
| 10/03/2022 10/03/22 | Pending | -- | -- | -- |
| 09/21/2022 09/21/22 | For Sale | $504,900 | 0.0% | $285 / Sq Ft |
| 09/07/2022 09/07/22 | Pending | -- | -- | -- |
| 08/22/2022 08/22/22 | Price Changed | $504,900 | -3.8% | $285 / Sq Ft |
| 08/10/2022 08/10/22 | Price Changed | $524,900 | 0.0% | $297 / Sq Ft |
| 08/10/2022 08/10/22 | For Sale | $524,900 | -5.4% | $297 / Sq Ft |
| 07/22/2022 07/22/22 | Pending | -- | -- | -- |
| 07/13/2022 07/13/22 | For Sale | $554,900 | -- | $314 / Sq Ft |
Mortgage History
| Date | Status | Loan Amount | Loan Type |
|---|---|---|---|
| Closed | $444,900 | New Conventional |
Similar Homes in Brighton, CO
Source: REcolorado®
MLS Number: 9370066
APN: 1569-02-1-34-010
- 5863 Sawdust Dr
- 735 Sunflower Dr
- 747 Sunflower Dr
- 770 Twining Ave
- 771 Sunflower Dr
- 819 Sunflower Dr
- 798 Sawdust Dr
- 877 Twining Ave
- 810 Sawdust Dr
- 810 Sawdust Dr
- 810 Sawdust Dr
- 810 Sawdust Dr
- 885 Hearthstone Ave
- 834 Sawdust Dr
- 870 Sawdust Dr
- 6077 Caribou Dr
- 394 Grey Rock St
- 498 Grey Rock St
- 882 Sawdust Dr
- 5686 Eagle River Place
