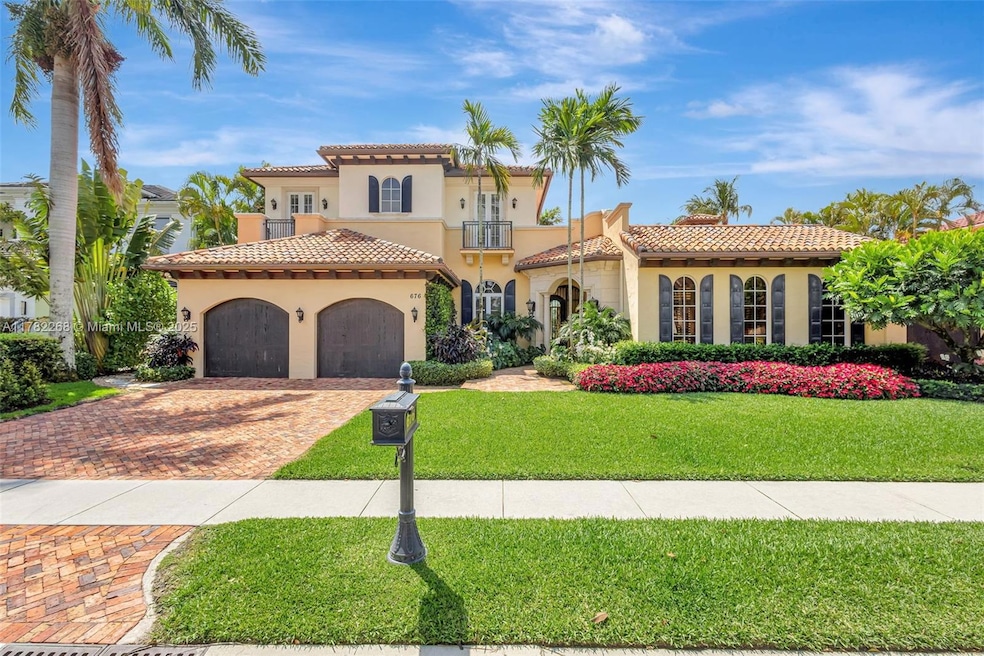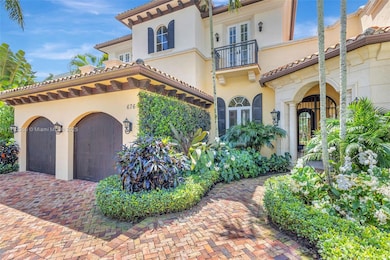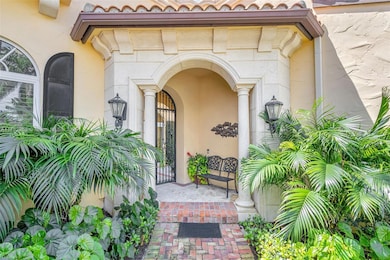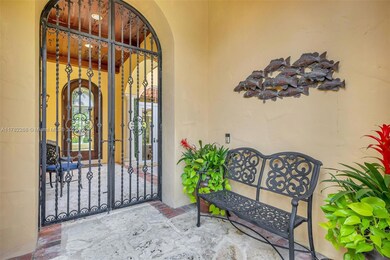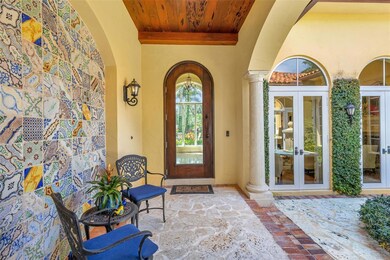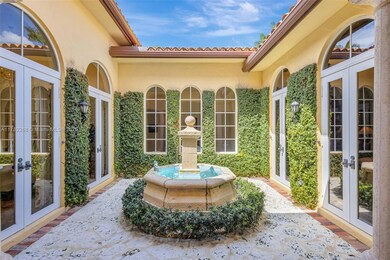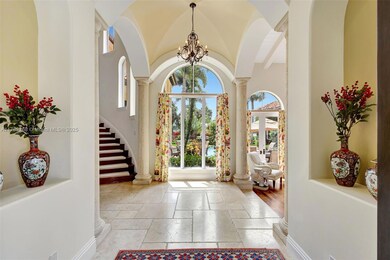
676 Hermitage Cir Palm Beach Gardens, FL 33410
Frenchman's Reserve NeighborhoodEstimated payment $46,315/month
Highlights
- Lake Front
- Golf Course Community
- Fitness Center
- William T. Dwyer High School Rated A-
- Bar or Lounge
- Heated In Ground Pool
About This Home
One of the most impressive estate homes in Frenchman’s Reserve. This custom residence makes a statement of timeless elegance. Over 6,800 sq. ft., 5Br 5.2BA, designed by Tuscan Harvey, this home features a panoramic lake, and golf views with southern exposure. The front entrance boasts a charming small courtyard. Once inside, you'll have a feeling of opulence and splendor. Beautifully appointed with a grand staircase, intricate coffered ceilings, custom finishes and cabinetry, temperature-controlled wine cellar, elevator, luxurious 1st floor primary suite, ensuite BRs, premium appliances, a monitored security system Impact Glass , newer ACs with ultraviolet lights, whole house 40 KW generator, Sonos System, Flow logic detection system, Ecobee smart thermostats, resort styled pool and spa.
Home Details
Home Type
- Single Family
Est. Annual Taxes
- $42,694
Year Built
- Built in 2007
Lot Details
- 0.32 Acre Lot
- 100 Ft Wide Lot
- Lake Front
- North Facing Home
- Property is zoned PCD (cit
HOA Fees
- $925 Monthly HOA Fees
Parking
- 3 Car Attached Garage
- Automatic Garage Door Opener
- Driveway
- Paver Block
- Open Parking
- Golf Cart Parking
Property Views
- Lake
- Golf Course
Home Design
- Mediterranean Architecture
- Barrel Roof Shape
- Concrete Roof
- Concrete Block And Stucco Construction
Interior Spaces
- 6,689 Sq Ft Home
- 2-Story Property
- Central Vacuum
- Built-In Features
- Vaulted Ceiling
- Entrance Foyer
- Family Room
- Formal Dining Room
- Den
- Loft
Kitchen
- Breakfast Area or Nook
- Built-In Self-Cleaning Oven
- Gas Range
- Microwave
- Ice Maker
- Dishwasher
- Snack Bar or Counter
- Disposal
Flooring
- Wood
- Marble
Bedrooms and Bathrooms
- 5 Bedrooms
- Sitting Area In Primary Bedroom
- Primary Bedroom on Main
- Closet Cabinetry
- Walk-In Closet
- Bidet
- Dual Sinks
- Separate Shower in Primary Bathroom
Laundry
- Laundry in Utility Room
- Dryer
- Washer
- Laundry Tub
Home Security
- Complete Impact Glass
- High Impact Door
- Fire and Smoke Detector
Pool
- Heated In Ground Pool
- Gunite Pool
- Fence Around Pool
Schools
- Dwight D. Eisenhower Elementary School
- Howell L. Watkins Middle School
- William T Dwyer High School
Utilities
- Zoned Heating and Cooling
- Gas Water Heater
Additional Features
- Accessible Elevator Installed
- Air Purifier
- Patio
Listing and Financial Details
- Assessor Parcel Number 52434131090000490
Community Details
Overview
- Club Membership Required
- Frenchmans Reserve Pcd F Subdivision, Custom Floorplan
- Mandatory home owners association
- Maintained Community
Amenities
- Clubhouse
- Bar or Lounge
Recreation
- Golf Course Community
- Golf Course Membership Available
- Golf Purchase Required
- Tennis Courts
- Fitness Center
- Community Pool
Security
- Security Service
- Resident Manager or Management On Site
- Gated Community
Map
Home Values in the Area
Average Home Value in this Area
Tax History
| Year | Tax Paid | Tax Assessment Tax Assessment Total Assessment is a certain percentage of the fair market value that is determined by local assessors to be the total taxable value of land and additions on the property. | Land | Improvement |
|---|---|---|---|---|
| 2024 | $42,694 | $2,409,684 | -- | -- |
| 2023 | $42,028 | $2,339,499 | $0 | $0 |
| 2022 | $42,068 | $2,271,358 | $0 | $0 |
| 2021 | $42,491 | $2,205,202 | $0 | $0 |
| 2020 | $42,264 | $2,174,755 | $784,000 | $1,390,755 |
| 2019 | $41,644 | $2,079,072 | $700,000 | $1,379,072 |
| 2018 | $43,045 | $2,203,388 | $673,000 | $1,530,388 |
| 2017 | $44,227 | $2,222,897 | $673,000 | $1,549,897 |
| 2016 | $43,533 | $2,134,498 | $0 | $0 |
| 2015 | $40,857 | $1,942,636 | $0 | $0 |
| 2014 | $43,033 | $2,011,895 | $0 | $0 |
Property History
| Date | Event | Price | Change | Sq Ft Price |
|---|---|---|---|---|
| 04/11/2025 04/11/25 | For Sale | $7,495,000 | +170.6% | $1,120 / Sq Ft |
| 06/07/2016 06/07/16 | Sold | $2,770,000 | -7.5% | $414 / Sq Ft |
| 05/08/2016 05/08/16 | Pending | -- | -- | -- |
| 01/16/2016 01/16/16 | For Sale | $2,995,000 | +11.4% | $448 / Sq Ft |
| 02/10/2014 02/10/14 | Sold | $2,687,500 | -10.3% | $402 / Sq Ft |
| 01/11/2014 01/11/14 | Pending | -- | -- | -- |
| 07/26/2013 07/26/13 | For Sale | $2,995,000 | -- | $448 / Sq Ft |
Deed History
| Date | Type | Sale Price | Title Company |
|---|---|---|---|
| Warranty Deed | $2,770,000 | Attorney | |
| Warranty Deed | $2,460,500 | None Available | |
| Warranty Deed | $1,792,507 | Attorney | |
| Warranty Deed | $2,350,000 | Attorney | |
| Special Warranty Deed | $810,000 | -- |
Mortgage History
| Date | Status | Loan Amount | Loan Type |
|---|---|---|---|
| Previous Owner | $1,500,000 | Adjustable Rate Mortgage/ARM | |
| Previous Owner | $1,000,000 | New Conventional | |
| Previous Owner | $2,100,000 | Construction |
Similar Homes in the area
Source: MIAMI REALTORS® MLS
MLS Number: A11782268
APN: 52-43-41-31-09-000-0490
- 687 Hermitage Cir
- 538 Les Jardin Dr
- 529 Les Jardin Dr
- 604 Hermitage Cir
- 802 Floret Dr
- 626 Hermitage Cir
- 820 Floret Dr
- 208 Lone Pine Dr
- 3336 Grove Rd
- 230 Lone Pine Dr
- 427 Savoie Dr
- 12043 Dolphin Dr
- 3206 Bermuda Rd
- 2758 Biarritz Dr
- 3618 Island Rd
- 3020 Alcazar Place Unit 207
- 2802 Sarento Place Unit 116
- 3551 Dunes Rd
- 2803 Sarento Place Unit 115
- 2803 Sarento Place Unit 101
