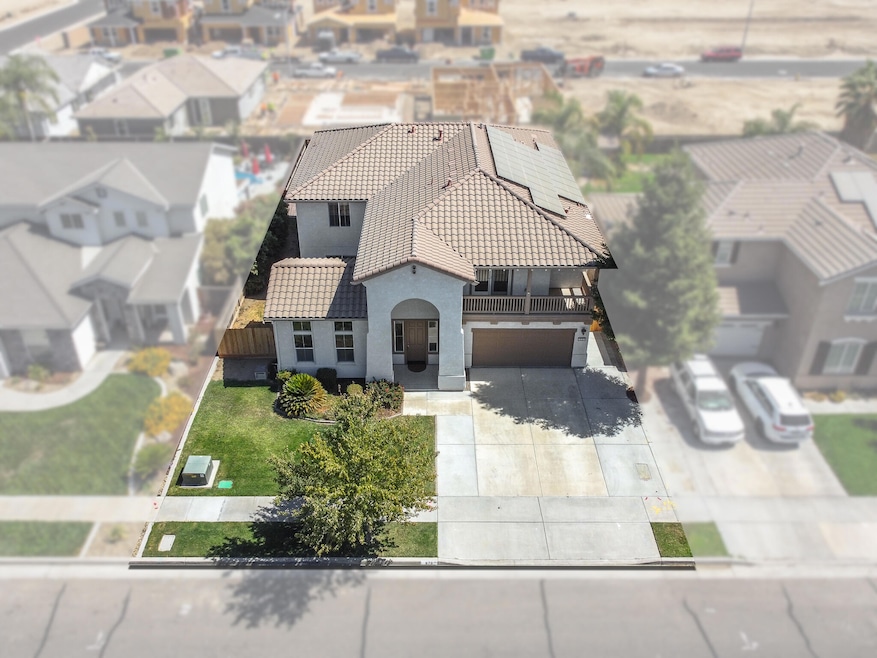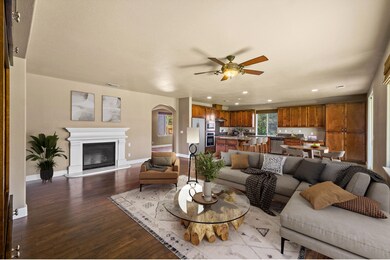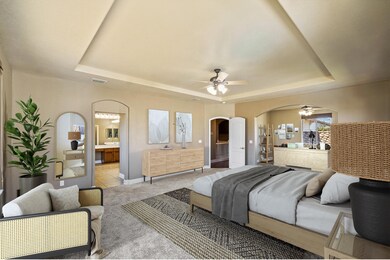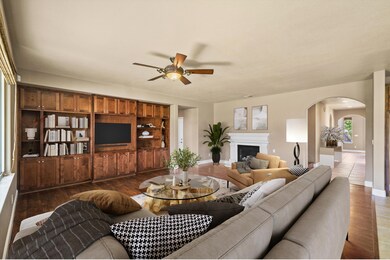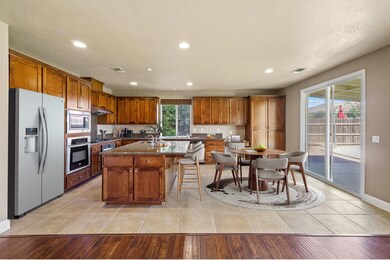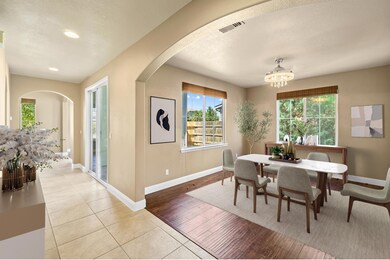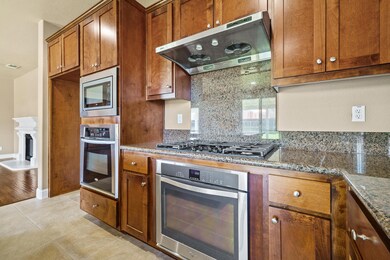
676 Inverness St Tulare, CA 93274
Northeast Tulare NeighborhoodHighlights
- Property is near a park
- No HOA
- 3 Car Attached Garage
- Wood Flooring
- Double Oven
- Tandem Parking
About This Home
As of November 2024Welcome to your dream home in the highly sought-after East Tulare neighborhood! This stunning 5-bedroom, 5-bathroom residence spans an impressive 3,841 square feet and is situated on a generously sized lot, offering ample space for both relaxation and entertainment. Brand new Carpet, fresh paint. hardwood floors
Step inside to discover a spacious and inviting floor plan featuring a formal dining room perfect for hosting elegant dinners. The heart of the home is the large, well-appointed kitchen, complete with two ovens, two sinks one in the expansive island & an abundance of cabinets, making it a chef's paradise. The main living areas include an additional versatile room ideal for an office or game room, allowing you to tailor the space to your needs.
The house features a large laundry room with ample cabinets for storage, a built-in wash sink, and connections for both natural gas and electric dryers, making laundry tasks a breeze.
The property includes a 3-car tandem garage with plenty of overhead storage racks, offering abundant space for vehicles, tools, and recreational gear.
Outside, you'll find a beautifully landscaped yard with a convenient sprinkler system to keep everything lush and green. The property also boasts a charming courtyard, perfect for quiet moments or social gatherings. Enjoy the expansive 11-foot-wide side yard, offering even more space for outdoor activities and potential.
For those looking to embrace sustainable living, the home is equipped with 26 solar panels and a battery system, ensuring energy efficiency and reduced utility costs. Relax on your private balcony, a perfect spot for morning coffee or evening relaxation.
This exceptional home blends comfort, style, and functionality, providing everything you need for modern living. Call me today to schedule a tour and experience firsthand what could be your next home! Buyer to assume solar loan. Current bal appx $27,615.54. 2.99% interest rate. AI used for some pictures
Home Details
Home Type
- Single Family
Est. Annual Taxes
- $5,578
Year Built
- Built in 2007
Lot Details
- 7,841 Sq Ft Lot
- Lot Dimensions are 70 x 116
- West Facing Home
- Fenced
- Landscaped
- Level Lot
- Sprinklers Throughout Yard
- Garden
- Back Yard
Parking
- 3 Car Attached Garage
- Front Facing Garage
- Tandem Parking
Home Design
- Permanent Foundation
- Spanish Tile Roof
Interior Spaces
- 3,841 Sq Ft Home
- 2-Story Property
- Gas Fireplace
- Family Room with Fireplace
Kitchen
- Double Oven
- Electric Oven
- Gas Range
- Range Hood
- Plumbed For Ice Maker
- Disposal
Flooring
- Wood
- Carpet
- Ceramic Tile
Bedrooms and Bathrooms
- 5 Bedrooms
Laundry
- Laundry Room
- Laundry on upper level
- Sink Near Laundry
- Washer and Gas Dryer Hookup
Home Security
- Home Security System
- Carbon Monoxide Detectors
- Fire and Smoke Detector
Location
- Property is near a park
Utilities
- Two cooling system units
- Central Heating and Cooling System
- Vented Exhaust Fan
- Heating System Uses Natural Gas
- 200+ Amp Service
- Natural Gas Connected
- Gas Water Heater
- Cable TV Available
Community Details
- No Home Owners Association
- Building Fire Alarm
Listing and Financial Details
- Assessor Parcel Number 172110022000
- Seller Considering Concessions
Map
Home Values in the Area
Average Home Value in this Area
Property History
| Date | Event | Price | Change | Sq Ft Price |
|---|---|---|---|---|
| 11/01/2024 11/01/24 | Sold | $570,000 | -5.0% | $148 / Sq Ft |
| 09/24/2024 09/24/24 | Pending | -- | -- | -- |
| 09/06/2024 09/06/24 | For Sale | $599,900 | -- | $156 / Sq Ft |
Tax History
| Year | Tax Paid | Tax Assessment Tax Assessment Total Assessment is a certain percentage of the fair market value that is determined by local assessors to be the total taxable value of land and additions on the property. | Land | Improvement |
|---|---|---|---|---|
| 2024 | $5,578 | $494,480 | $51,508 | $442,972 |
| 2023 | $5,457 | $484,786 | $50,499 | $434,287 |
| 2022 | $5,294 | $475,281 | $49,509 | $425,772 |
| 2021 | $5,218 | $465,962 | $48,538 | $417,424 |
| 2020 | $4,437 | $385,000 | $75,000 | $310,000 |
| 2019 | $4,628 | $385,000 | $75,000 | $310,000 |
| 2018 | $4,619 | $385,000 | $75,000 | $310,000 |
| 2017 | $5,276 | $434,602 | $45,271 | $389,331 |
| 2016 | $5,013 | $415,000 | $104,000 | $311,000 |
| 2015 | $4,794 | $396,000 | $99,000 | $297,000 |
| 2014 | $4,794 | $396,000 | $99,000 | $297,000 |
Mortgage History
| Date | Status | Loan Amount | Loan Type |
|---|---|---|---|
| Open | $440,000 | New Conventional | |
| Previous Owner | $327,250 | Purchase Money Mortgage |
Deed History
| Date | Type | Sale Price | Title Company |
|---|---|---|---|
| Grant Deed | $570,000 | Chicago Title | |
| Grant Deed | $384,500 | Chicago Title Company |
Similar Homes in Tulare, CA
Source: Tulare County MLS
MLS Number: 231226
APN: 172-110-022-000
- 632 Spanish Bay St
- 2369 Beth Page Ave
- 215 N Hampton St
- 2827 Sand Hills Ave
- 858 N Ocean St Unit 525sft
- 832 N Ocean St Unit 524sft
- 810 N Ocean St Unit 523sft
- 756 N Ocean St Unit 521sft
- 784 N Ocean St Unit 522sft
- 179 Ocean Ct
- 9999 N Mooney
- 0 Mooney Blvd
- 3012 Sand Hills Ave
- 3059 Bay Hill Dr Unit 515sft
- 3108 E Cross Ave
- 2349 E Sunset Ave
- 212 Campbell Ct
- 501 SFT Bay Hill
- 312 Martin St
- 2971 Bay Hill Dr Unit 511sft
