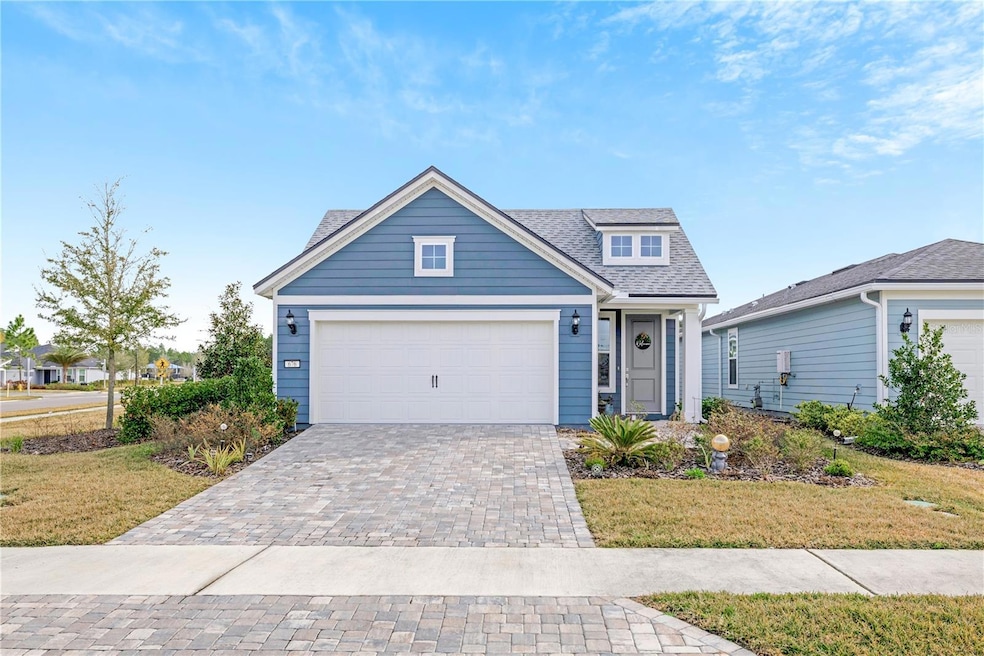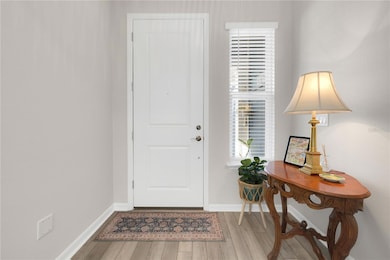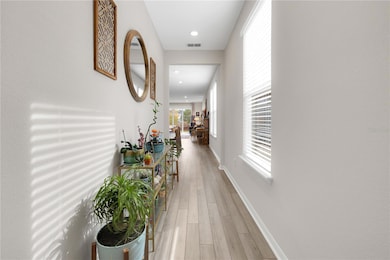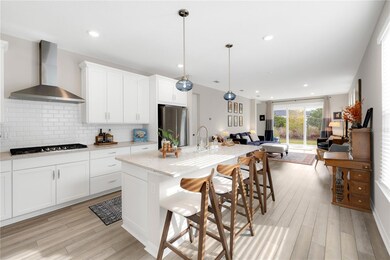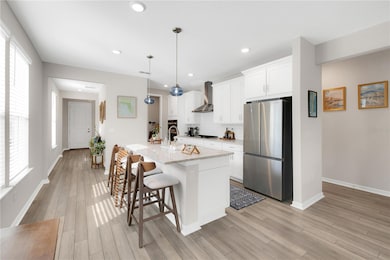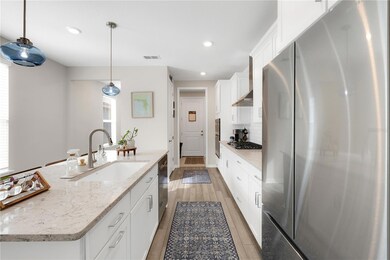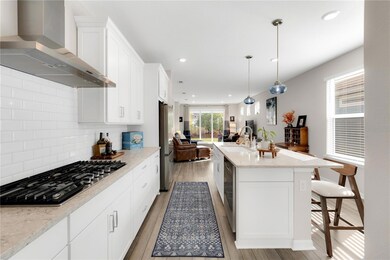
Estimated payment $3,342/month
Highlights
- Fitness Center
- Gated Community
- Clubhouse
- Senior Community
- Open Floorplan
- Coastal Architecture
About This Home
Exquisite Del Webb Home on Prime Corner Lot with Upgrades Galore! Discover the epitome of active adult living in this stunning Hallmark Garden Series home, perfectly situated on a partially fenced corner lot, just a short walk from the vibrant amenities center. This meticulously upgraded residence combines elegance, functionality, and a welcoming design, making it the perfect retreat for your next chapter. Key Features You'll Love: • Impressive Entry: A bright foyer with direct views of the 8-foot triple sliders opens to the covered pavered lanai, perfect for entertaining or relaxing. • Enhanced Outdoor Spaces: Pavered driveway, walkway, and rear patio create a polished exterior, complemented by an epoxy-coated garage floor. • Luxurious Interior Upgrades: 10' ceilings, 8' doors, and durable LVP and tile flooring throughout. Additional closet shelving adds practical storage solutions. • Gourmet Kitchen: A chef's dream with upgraded cabinetry, a Blanco farmhouse sink, center island seating for four, quartz countertops, a wall convection oven and microwave, and a 5-burner gas cooktop.
" Serene Primary Suite: The spacious bedroom boasts an ensuite bath with quartz counters, double sinks, a frameless tiled shower, and a private water closet.
" Modern Bathrooms: Both bathrooms feature upgraded raised vanities and elevated toilets for comfort.
Additional Amenities:
" Impact windows for safety and easy maintenance.
" Pre-plumbing for a water softener and irrigation on reclaimed water for efficiency.
" French drain between homes enhances drainage.Community Perks:
Nestled in a secure gated Del Webb community, this home offers a lifestyle filled with endless activities and conveniences:
" A dedicated Activities Director ensures a full calendar of events.
" Onsite restaurant with a $360 semi-annual fee, so you can enjoy meals without leaving the neighborhood.
" State-of-the-art amenities center with a fitness facility, pool, tennis, bocce ball, pickleball, dog park, gardening plots, exercise trails, and activity rooms.
" Unique features include a kayak launch into a lake that will eventually connect to the river, ideal for outdoor enthusiasts.
This is retirement living at its finestoffering security, community, and every amenity imaginable to enjoy an active, vibrant lifestyle. Schedule your tour today and experience what makes this home and neighborhood truly exceptional!
Home Details
Home Type
- Single Family
Est. Annual Taxes
- $3,979
Year Built
- Built in 2022
Lot Details
- 4,992 Sq Ft Lot
- West Facing Home
- Corner Lot
- Cleared Lot
- Landscaped with Trees
- Property is zoned PUD
HOA Fees
Parking
- 2 Car Attached Garage
- Ground Level Parking
- Garage Door Opener
- Driveway
Home Design
- Coastal Architecture
- Contemporary Architecture
- Slab Foundation
- Shingle Roof
- Cement Siding
Interior Spaces
- 1,581 Sq Ft Home
- Open Floorplan
- High Ceiling
- Ceiling Fan
- Double Pane Windows
- ENERGY STAR Qualified Windows
- Blinds
- Rods
- Display Windows
- Sliding Doors
- Great Room
- Dining Room
- Inside Utility
Kitchen
- Eat-In Kitchen
- Walk-In Pantry
- Built-In Convection Oven
- Cooktop with Range Hood
- Microwave
- Freezer
- Ice Maker
- Dishwasher
- Stone Countertops
- Solid Wood Cabinet
- Disposal
Flooring
- Laminate
- Ceramic Tile
- Luxury Vinyl Tile
Bedrooms and Bathrooms
- 3 Bedrooms
- Primary Bedroom on Main
- Split Bedroom Floorplan
- En-Suite Bathroom
- Closet Cabinetry
- Walk-In Closet
- 2 Full Bathrooms
- Tall Countertops In Bathroom
- Single Vanity
- Dual Sinks
- Private Water Closet
- Bathtub with Shower
- Shower Only
- Built-In Shower Bench
Laundry
- Laundry Room
- Dryer
- Washer
Home Security
- Security Gate
- Smart Home
- High Impact Windows
- Fire and Smoke Detector
- In Wall Pest System
Eco-Friendly Details
- Reclaimed Water Irrigation System
Outdoor Features
- Covered patio or porch
- Rain Gutters
Utilities
- Central Heating and Cooling System
- Vented Exhaust Fan
- Thermostat
- Underground Utilities
- Tankless Water Heater
- Gas Water Heater
- High Speed Internet
- Phone Available
- Cable TV Available
Listing and Financial Details
- Visit Down Payment Resource Website
- Legal Lot and Block 21 / 1432
- Assessor Parcel Number 50-3N-27-1004-0021-0000
- $1,136 per year additional tax assessments
Community Details
Overview
- Senior Community
- Association fees include 24-Hour Guard, common area taxes, pool, escrow reserves fund, maintenance structure, ground maintenance, maintenance, recreational facilities, trash
- $81 Other Monthly Fees
- Jasmyne Jackson Association, Phone Number (866) 378-1099
- Visit Association Website
- Wildlight Residential Association, Phone Number (866) 378-1099
- Built by Pulte
- Del Webb Wildlight Ph 1 Subdivision, Hallmark Floorplan
- On-Site Maintenance
- Association Owns Recreation Facilities
- The community has rules related to deed restrictions, fencing, allowable golf cart usage in the community
Amenities
- Restaurant
- Sauna
- Clubhouse
- Community Mailbox
Recreation
- Tennis Courts
- Pickleball Courts
- Recreation Facilities
- Fitness Center
- Community Pool
- Park
- Dog Park
- Trails
Security
- Security Guard
- Card or Code Access
- Gated Community
Map
Home Values in the Area
Average Home Value in this Area
Tax History
| Year | Tax Paid | Tax Assessment Tax Assessment Total Assessment is a certain percentage of the fair market value that is determined by local assessors to be the total taxable value of land and additions on the property. | Land | Improvement |
|---|---|---|---|---|
| 2024 | $3,904 | $221,762 | -- | -- |
| 2023 | $3,904 | $215,303 | -- | -- |
| 2022 | -- | $22,500 | $22,500 | -- |
Property History
| Date | Event | Price | Change | Sq Ft Price |
|---|---|---|---|---|
| 03/01/2025 03/01/25 | Price Changed | $478,000 | -2.0% | $302 / Sq Ft |
| 01/25/2025 01/25/25 | For Sale | $488,000 | +10.7% | $309 / Sq Ft |
| 12/25/2023 12/25/23 | Off Market | $440,830 | -- | -- |
| 12/17/2023 12/17/23 | Off Market | $440,830 | -- | -- |
| 11/16/2022 11/16/22 | Sold | $440,830 | 0.0% | $279 / Sq Ft |
| 11/16/2022 11/16/22 | Sold | $440,830 | -3.5% | $279 / Sq Ft |
| 10/27/2022 10/27/22 | Pending | -- | -- | -- |
| 10/09/2022 10/09/22 | Pending | -- | -- | -- |
| 08/31/2022 08/31/22 | For Sale | $456,810 | 0.0% | $289 / Sq Ft |
| 07/26/2022 07/26/22 | For Sale | $456,810 | -- | $289 / Sq Ft |
Similar Homes in Yulee, FL
Source: Stellar MLS
MLS Number: FC306778
APN: 50-3N-27-1004-0021-0000
- 564 Jubilee Cir
- 491 Jubilee Cir
- 333 Ecliptic Loop
- 325 Ecliptic Loop
- 189 Eureka Ct
- 184 Eureka Ct
- 525 Continuum Loop
- 843 Continuum Loop
- 608 Ecliptic Loop
- 168 Eureka Ct
- 473 Tranquil Trail Cir
- 835 Continuum Loop
- 236 Ethereal Square
- 768 Continuum Loop
- 554 Continuum Loop
- 476 Tranquil Trail Cir
- 553 Stillwater Ln
- 572 Stillwater Ln
- 564 Stillwater Ln
- 545 Stillwater Ln
