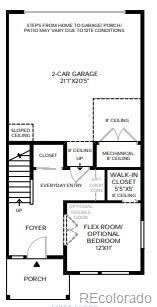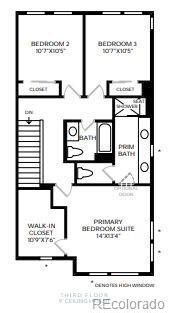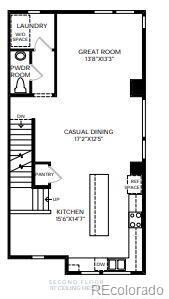
Highlights
- New Construction
- No Units Above
- Open Floorplan
- Black Rock Elementary School Rated A-
- Primary Bedroom Suite
- Contemporary Architecture
About This Home
As of January 2025NEW Toll Brothers townhome at Erie Town Center available Spring 2025 The Tamarac (Modern elevation) on unit 116
The Tamarac plan is a stylish and affordable three-story, corner-unit townhome that offers comfortable living with its open floor plan and stylish design. On the first level, the spacious two-car garage leads to an inviting foyer with nearby flex room perfect for home office or workout space.
At the second level, enjoy an open floor plan and elegant 10' ceilings. Enjoy an impressive kitchen equipped with ample cabinets and counter space, large center island with breakfast bar seating, pantry, and access to a lovely balcony that looks upon the community's Central Lawn. The casual dining area features large windows to enjoy views of a cozy green space and soak in wonderful natural light. The spacious great room also features ample large windows and views to the casual dining space and kitchen beyond.
Relaxation awaits on the third level in a spectacular primary bedroom suite featuring dual sink vanity, private water closet and spacious walk-in closet. In addition, there are two secondary bedrooms and a full bath.
*Please note: Sales Center for Erie Town Center is temporarily located at our Downtown Superior Sales Center: 701 Promenade Drive, Superior, CO 80027 *By appointment only. Please contact the Toll Brothers Sales Team at 720.861.0600 or email erietowncenter@tollbrothers.com for more information.
Make this townhome yours soon and enjoy limited time options and financing incentives. Buyers may select additional design finishes with a professional designer at Toll Brothers Design Studio *additional costs apply
Located in the heart of Erie, this low-maintenance community includes landscape care and snow-removal (*see HOA docs. for details)
Schedule your appointment today!
Last Agent to Sell the Property
Coldwell Banker Realty 56 Brokerage Email: agentsuccessdenver@compass.com,303-536-1786 License #40047854

Last Buyer's Agent
Other MLS Non-REcolorado
NON MLS PARTICIPANT
Townhouse Details
Home Type
- Townhome
Est. Annual Taxes
- $8,112
Year Built
- Built in 2024 | New Construction
Lot Details
- No Units Above
- End Unit
- No Units Located Below
- 1 Common Wall
HOA Fees
- $177 Monthly HOA Fees
Parking
- 2 Car Attached Garage
- Lighted Parking
- Dry Walled Garage
- Smart Garage Door
Home Design
- Contemporary Architecture
- Raised Foundation
- Frame Construction
- Architectural Shingle Roof
- Cement Siding
- Stone Siding
- Radon Mitigation System
Interior Spaces
- 2,198 Sq Ft Home
- 3-Story Property
- Open Floorplan
- Wired For Data
- Double Pane Windows
- Entrance Foyer
- Great Room
- Dining Room
- Bonus Room
- Crawl Space
- Smart Thermostat
- Laundry Room
Kitchen
- Breakfast Area or Nook
- Oven
- Microwave
- Dishwasher
- Kitchen Island
- Disposal
Flooring
- Carpet
- Vinyl
Bedrooms and Bathrooms
- 3 Bedrooms
- Primary Bedroom Suite
- Walk-In Closet
Eco-Friendly Details
- Energy-Efficient Appliances
- Energy-Efficient Windows
- Energy-Efficient Construction
- Energy-Efficient HVAC
- Energy-Efficient Lighting
- Energy-Efficient Insulation
- Energy-Efficient Doors
- Energy-Efficient Thermostat
- Smoke Free Home
Outdoor Features
- Balcony
- Covered patio or porch
- Rain Gutters
Location
- Property is near public transit
Schools
- Red Hawk Elementary School
- Erie Middle School
- Erie High School
Utilities
- Forced Air Heating and Cooling System
- Single-Phase Power
- 220 Volts in Garage
- 110 Volts
- Natural Gas Connected
- Tankless Water Heater
- High Speed Internet
- Phone Available
- Cable TV Available
Listing and Financial Details
- Assessor Parcel Number R0616602
Community Details
Overview
- Association fees include ground maintenance, snow removal, trash
- 5 Units
- Erie Four Corners Community Association
- Built by Toll Brothers
- Erie Town Center Subdivision, Tamarac Floorplan
Recreation
- Community Playground
- Park
Pet Policy
- Dogs and Cats Allowed
Security
- Carbon Monoxide Detectors
- Fire and Smoke Detector
Map
Home Values in the Area
Average Home Value in this Area
Property History
| Date | Event | Price | Change | Sq Ft Price |
|---|---|---|---|---|
| 01/10/2025 01/10/25 | Sold | $683,636 | +1.1% | $311 / Sq Ft |
| 05/20/2024 05/20/24 | Pending | -- | -- | -- |
| 03/06/2024 03/06/24 | For Sale | $676,000 | -- | $308 / Sq Ft |
Similar Homes in Erie, CO
Source: REcolorado®
MLS Number: 9998721
- 647 Skyhook St
- 1838 Hickory Ave
- 1826 Hickory Ave
- 1885 Hickory Ave
- 1875 Hickory Ave
- 1853 Hickory Ave
- 148 State St
- 1798 Chestnut Ave
- 1781 Chestnut Ave
- 1886 Hickory Ave
- 182 Sassafras St
- 203 Washington St
- 1572 Ash Dr
- 1582 Ash Dr
- 1577 Chestnut Ave
- 172 Washington St
- 186 Washington St
- 1571 Poplar Dr
- 130 Westerly Blvd
- 154 Westerly Blvd



