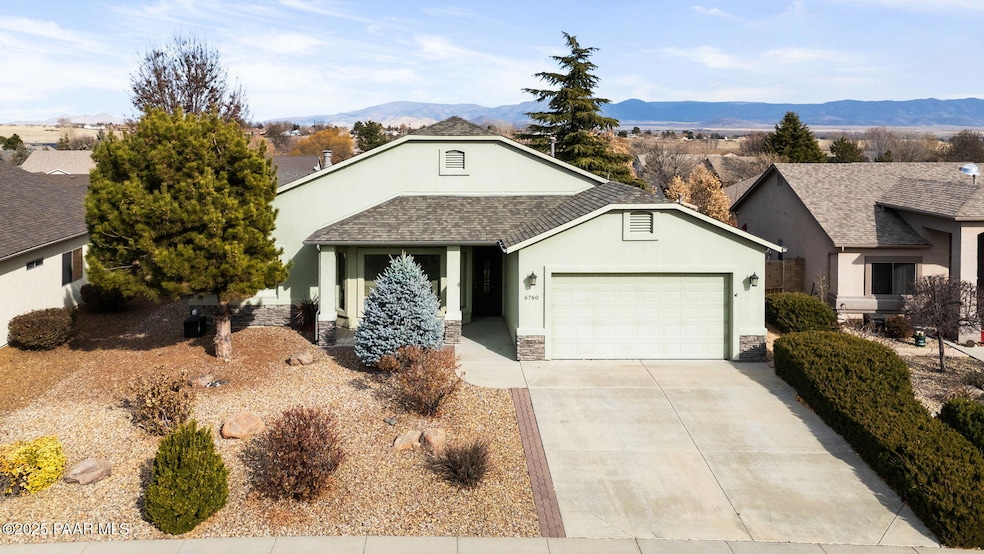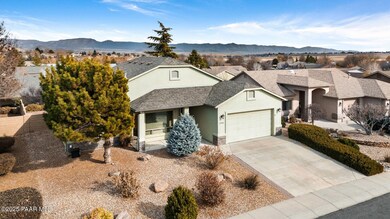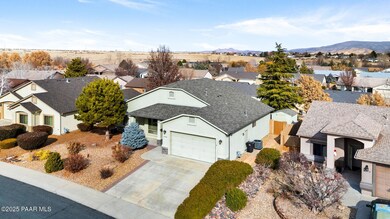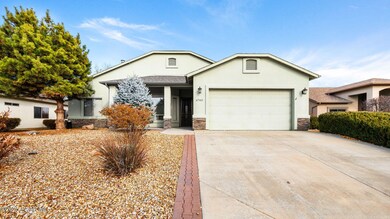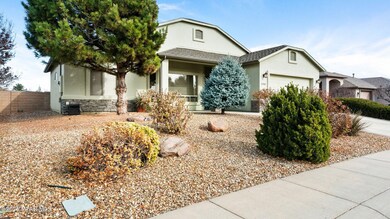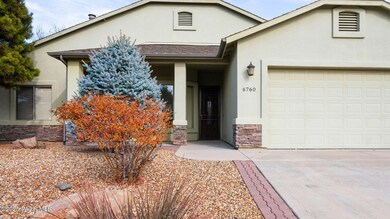
6760 E Sandhurst Dr Prescott Valley, AZ 86314
Granville NeighborhoodHighlights
- Mountain View
- Formal Dining Room
- Laundry Room
- Covered patio or porch
- Double Pane Windows
- 2-minute walk to Bronco Park at Granville
About This Home
As of March 2025Former model home, great curb appeal, quaint front patio, mature landscape and great views of Mingus Mountain! Spacious living room with gas fireplace and oversized picture window. Kitchen features custom cabinets, recessed lights, breakfast bar, refrigerator, gas stub for range and walk-in pantry. Split floor plan, 9ft ceilings throughout, custom built-in cabinetry, upgraded bathrooms and surround sound. Custom cabinets in the laundry room. Newer HVAC system & water heater. Nice storage shed, 16x10 covered back patio with long distance views. Enjoy the community clubhouse, kitchen, fitness center, pools, spa, basketball, pickleball and tennis courts. Welcome home!
Home Details
Home Type
- Single Family
Est. Annual Taxes
- $1,899
Year Built
- Built in 2003
Lot Details
- 7,976 Sq Ft Lot
- Back Yard Fenced
- Landscaped
- Gentle Sloping Lot
HOA Fees
- $62 Monthly HOA Fees
Parking
- 2 Car Garage
- Garage Door Opener
- Driveway
Home Design
- Slab Foundation
- Wood Frame Construction
- Composition Roof
- Stucco Exterior
Interior Spaces
- 1,460 Sq Ft Home
- 1-Story Property
- Ceiling height of 9 feet or more
- Ceiling Fan
- Gas Fireplace
- Double Pane Windows
- Drapes & Rods
- Blinds
- Formal Dining Room
- Mountain Views
Kitchen
- Electric Range
- Microwave
- Dishwasher
Flooring
- Carpet
- Laminate
- Tile
- Vinyl
Bedrooms and Bathrooms
- 3 Bedrooms
- Split Bedroom Floorplan
Laundry
- Laundry Room
- Dryer
- Washer
Accessible Home Design
- Level Entry For Accessibility
Outdoor Features
- Covered patio or porch
- Shed
Utilities
- Forced Air Heating and Cooling System
- Heating System Uses Natural Gas
- Electricity To Lot Line
- Natural Gas Water Heater
Community Details
- Association Phone (602) 957-9191
- Granville Subdivision
Listing and Financial Details
- Assessor Parcel Number 587
Map
Home Values in the Area
Average Home Value in this Area
Property History
| Date | Event | Price | Change | Sq Ft Price |
|---|---|---|---|---|
| 03/04/2025 03/04/25 | Sold | $435,000 | -1.1% | $298 / Sq Ft |
| 02/06/2025 02/06/25 | Pending | -- | -- | -- |
| 01/27/2025 01/27/25 | Price Changed | $439,900 | -2.2% | $301 / Sq Ft |
| 01/09/2025 01/09/25 | For Sale | $449,900 | -- | $308 / Sq Ft |
Tax History
| Year | Tax Paid | Tax Assessment Tax Assessment Total Assessment is a certain percentage of the fair market value that is determined by local assessors to be the total taxable value of land and additions on the property. | Land | Improvement |
|---|---|---|---|---|
| 2024 | $1,740 | $36,270 | -- | -- |
| 2023 | $1,740 | $29,618 | $4,482 | $25,136 |
| 2022 | $1,712 | $24,303 | $3,666 | $20,637 |
| 2021 | $1,789 | $22,427 | $3,878 | $18,549 |
| 2020 | $1,719 | $0 | $0 | $0 |
| 2019 | $1,698 | $0 | $0 | $0 |
| 2018 | $1,614 | $0 | $0 | $0 |
| 2017 | $1,583 | $0 | $0 | $0 |
| 2016 | $1,529 | $0 | $0 | $0 |
| 2015 | -- | $0 | $0 | $0 |
| 2014 | -- | $0 | $0 | $0 |
Mortgage History
| Date | Status | Loan Amount | Loan Type |
|---|---|---|---|
| Previous Owner | $40,000 | Credit Line Revolving | |
| Previous Owner | $25,000 | Credit Line Revolving |
Deed History
| Date | Type | Sale Price | Title Company |
|---|---|---|---|
| Warranty Deed | $435,000 | Pioneer Title | |
| Cash Sale Deed | $180,000 | Yavapai Title Agency Inc | |
| Cash Sale Deed | $289,900 | Capital Title Agency | |
| Warranty Deed | -- | Capital Title Agency |
Similar Homes in the area
Source: Prescott Area Association of REALTORS®
MLS Number: 1069710
APN: 103-52-587
- 5882 N Gallery Ln
- 6708 E Tenby Dr
- 5529 N Bremont Ct
- 5626 N Ardmore Ave
- 5662 N Bentley Ct
- 6506 E Brombil St
- 6470 E Kilkenny Place
- 6422 E Kilkenny Place Unit II
- 5783 N Elton Place
- 5646 N Brinson Ln
- 7174 E Roundup Dr
- 7116 E Dodge Cir
- 5863 N Thornberry Dr
- 6971 E Yellowglen Dr Unit 1
- 6268 E Beecher Loop
- 5303 N Willoughby Dr
- 6573 E Beckett Trail
- 5532 N Brinson Ln
- 6223 E Livingston Loop
- 5524 N Brinson Ln
