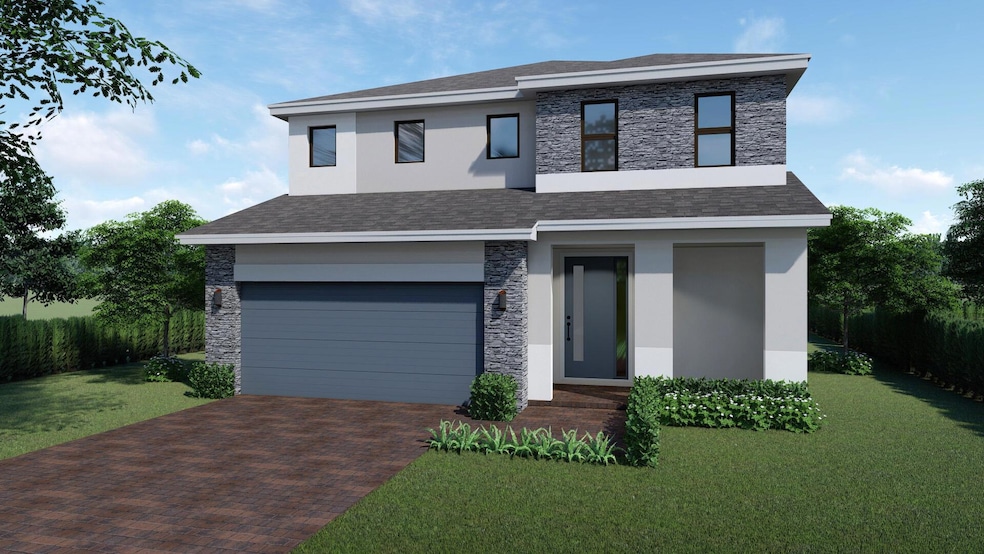
6760 SE Park Trace Dr Stuart, FL 34997
South Stuart NeighborhoodEstimated payment $5,126/month
Highlights
- New Construction
- Gated Community
- Great Room
- South Fork High School Rated A-
- Garden View
- 2 Car Attached Garage
About This Home
Step into The Ponte Vedra at our Preserves at Park Trace community in Stuart, Florida. This floor plan is a two-story, single-family home with 3,072 square feet. It features 5 bedrooms, 4 bathrooms, and a 3-car garage. This layout includes a spacious great room, a well-equipped kitchen, and a flexible living area. Upstairs, you'll find an additional living room, providing extra space for family activities or relaxation. The primary bedroom, also located on the second floor, boasts two walk-in closets and a luxurious en-suite bathroom. Outside features a large, covered lanai, perfect for outdoor entertaining, and a covered entry that enhances the home's curb appeal.
Home Details
Home Type
- Single Family
Year Built
- Built in 2024 | New Construction
Lot Details
- 6,000 Sq Ft Lot
- Sprinkler System
- Property is zoned Single F
HOA Fees
- $270 Monthly HOA Fees
Parking
- 2 Car Attached Garage
- Garage Door Opener
- Driveway
Home Design
- Shingle Roof
- Composition Roof
Interior Spaces
- 3,072 Sq Ft Home
- 2-Story Property
- Great Room
- Garden Views
Kitchen
- Electric Range
- Microwave
- Disposal
Flooring
- Carpet
- Tile
Bedrooms and Bathrooms
- 5 Bedrooms
- Walk-In Closet
- 4 Full Bathrooms
- Dual Sinks
- Separate Shower in Primary Bathroom
Home Security
- Security Gate
- Impact Glass
- Fire and Smoke Detector
Outdoor Features
- Patio
Utilities
- Central Heating and Cooling System
- Electric Water Heater
Listing and Financial Details
- Security Deposit $270
- Assessor Parcel Number 343841002000003400
- Seller Considering Concessions
Community Details
Overview
- Association fees include common areas, ground maintenance
- Built by D.R. Horton
- The Preserve At Park Trac Subdivision
Security
- Gated Community
Map
Home Values in the Area
Average Home Value in this Area
Tax History
| Year | Tax Paid | Tax Assessment Tax Assessment Total Assessment is a certain percentage of the fair market value that is determined by local assessors to be the total taxable value of land and additions on the property. | Land | Improvement |
|---|---|---|---|---|
| 2024 | -- | $60,000 | $60,000 | -- |
Property History
| Date | Event | Price | Change | Sq Ft Price |
|---|---|---|---|---|
| 04/15/2025 04/15/25 | Price Changed | $739,000 | -1.3% | $241 / Sq Ft |
| 04/01/2025 04/01/25 | Price Changed | $749,000 | -1.3% | $244 / Sq Ft |
| 02/21/2025 02/21/25 | Price Changed | $759,000 | -1.3% | $247 / Sq Ft |
| 01/27/2025 01/27/25 | Price Changed | $769,000 | -1.3% | $250 / Sq Ft |
| 12/03/2024 12/03/24 | Price Changed | $778,990 | +0.3% | $254 / Sq Ft |
| 11/14/2024 11/14/24 | For Sale | $776,990 | -- | $253 / Sq Ft |
Similar Homes in Stuart, FL
Source: BeachesMLS
MLS Number: R11037117
APN: 34-38-41-002-000-00340-0
- 6730 SE Park Trace Dr
- 7141 SE Park Trace Ct
- 6820 SE Park Trace Dr
- 6831 SE Park Trace Dr
- 6891 SE Park Trace Dr
- 6821 SE Park Trace Dr
- 6791 SE Park Trace Dr
- 1476 SE Legacy Cove Cir
- 1680 SE Cove Rd
- 7144 SE Amalfi Ln
- 6990 SE Haven Ln
- 1486 SE Legacy Cove Cir
- 6840 SE Twin Oaks Cir
- 2285 SE Cove Rd
- 1629 SE Tradition Trace
- 2762 SE Stonebriar Way
- 0 SE Cove Rd Unit R11014879
- 7024 SE Twin Oaks Cir
- 3033 SE Brierwood Place
- 3090 SE Brierwood Place
