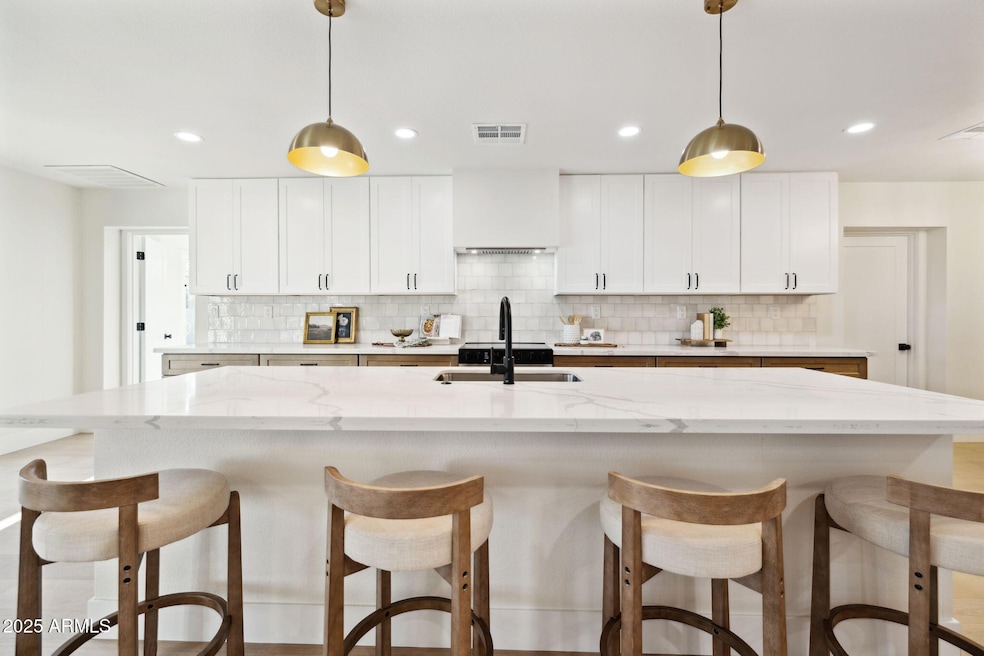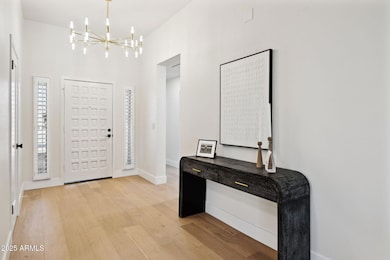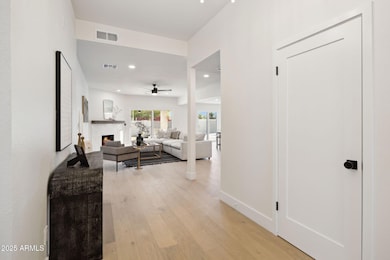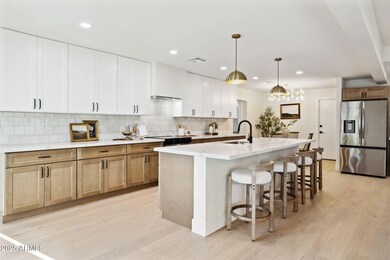
6761 E Juniper Ave Scottsdale, AZ 85254
Kierland NeighborhoodEstimated payment $7,533/month
Highlights
- Play Pool
- 0.26 Acre Lot
- Wood Flooring
- North Ranch Elementary School Rated A
- Two Primary Bathrooms
- 1 Fireplace
About This Home
This stunning home has been completely rebuilt in 2025—taken down to the studs and rebuilt with a brand-new 592 sq. ft. primary ensuite addition with soaring 10-foot ceilings throughout! Every detail has been meticulously crafted, featuring open-concept living, raised ceilings, exposed beams, new drywall, new windows, new plumbing, a new roof, and even a brand-new pool—everything is NEW! Perfectly designed with two primary en-suites, this split-floorplan block home sits on an oversized pie-shaped lot w/ a charming cul-de-sac. Located just minutes from the TPC Golf Course & Waste Management Open, Kierland Commons, Scottsdale Promenade, Mayo Clinic, The Quarters & top-rated PV schools! Step inside to find blonde oak European real wood flooring, a cozy wood-burning fireplace & a designer kitchen featuring two-tone natural oak and white shaker cabinets, a sprawling quartz island with dramatic veining, brand-new stainless appliances, a custom hood, a wet bar with fridge and a newly added walk-in pantry! The brand-new primary ensuite is a private sanctuary, complete with soaring ceilings, an exterior exit to the new sparkling pool, a spa-inspired bathroom with dual sinks, a custom-tiled shower, a soaking tub, and a massive walk-in closet.Every inch of this home has been upgraded with permitted renovations, including a newly built play pool with a 5-foot Baja step, pebble sheen finish, oasis blue tile edging, all-new Travertine decking, and state-of-the-art new pool equipment. Additional features not to be missed: *Expansive covered patio with brick-lined concrete, lush grass, citrus trees, BBQ pit area, and an RV gate! *Three fully remodeled bathrooms with Oyster white subway tile, marble-like flooring, and custom showers. *New fixtures & recessed lighting throughout.*Smart sensors on all back doors. *Four spacious bedrooms, including one ideal for a home office.*Elegant remodeled fireplace *Ribbed accent wall *Oversized laundry room *Plantation shutters *2 year transferrable warranty on interiors. Don't miss this rare opportunity to own a truly one-of-a-kind home before it's gone!
Open House Schedule
-
Friday, April 25, 202511:00 am to 1:00 pm4/25/2025 11:00:00 AM +00:004/25/2025 1:00:00 PM +00:00Add to Calendar
-
Saturday, April 26, 202511:00 am to 1:00 pm4/26/2025 11:00:00 AM +00:004/26/2025 1:00:00 PM +00:00Add to Calendar
Home Details
Home Type
- Single Family
Est. Annual Taxes
- $3,038
Year Built
- Built in 2025
Lot Details
- 0.26 Acre Lot
- Cul-De-Sac
- Desert faces the front and back of the property
- Block Wall Fence
- Front and Back Yard Sprinklers
- Sprinklers on Timer
- Grass Covered Lot
HOA Fees
- $43 Monthly HOA Fees
Parking
- 2 Car Garage
Home Design
- Designed by custom Architects
- Room Addition Constructed in 2025
- Roof Updated in 2025
- Built-Up Roof
- Block Exterior
- Stucco
Interior Spaces
- 2,394 Sq Ft Home
- 1-Story Property
- Ceiling height of 9 feet or more
- Ceiling Fan
- 1 Fireplace
- Double Pane Windows
Kitchen
- Kitchen Updated in 2025
- Eat-In Kitchen
- Breakfast Bar
- Built-In Microwave
- Kitchen Island
Flooring
- Floors Updated in 2025
- Wood
- Carpet
- Tile
Bedrooms and Bathrooms
- 4 Bedrooms
- Bathroom Updated in 2025
- Two Primary Bathrooms
- Primary Bathroom is a Full Bathroom
- 3 Bathrooms
- Dual Vanity Sinks in Primary Bathroom
- Bathtub With Separate Shower Stall
Accessible Home Design
- No Interior Steps
Pool
- Pool Updated in 2025
- Play Pool
- Pool Pump
Schools
- North Ranch Elementary School
- Desert Shadows Elementary Middle School
- Horizon High School
Utilities
- Cooling Available
- Heating Available
- Plumbing System Updated in 2025
- Wiring Updated in 2025
- High Speed Internet
- Cable TV Available
Listing and Financial Details
- Home warranty included in the sale of the property
- Tax Lot 5
- Assessor Parcel Number 215-40-305
Community Details
Overview
- Association fees include ground maintenance
- Barclay Place Association, Phone Number (623) 748-7595
- Built by Del Webb
- Barclay Place Subdivision
Recreation
- Bike Trail
Map
Home Values in the Area
Average Home Value in this Area
Tax History
| Year | Tax Paid | Tax Assessment Tax Assessment Total Assessment is a certain percentage of the fair market value that is determined by local assessors to be the total taxable value of land and additions on the property. | Land | Improvement |
|---|---|---|---|---|
| 2025 | $3,038 | $36,003 | -- | -- |
| 2024 | $2,968 | $34,288 | -- | -- |
| 2023 | $2,968 | $50,810 | $10,160 | $40,650 |
| 2022 | $2,941 | $39,400 | $7,880 | $31,520 |
| 2021 | $2,989 | $35,360 | $7,070 | $28,290 |
| 2020 | $2,887 | $33,360 | $6,670 | $26,690 |
| 2019 | $2,900 | $31,160 | $6,230 | $24,930 |
| 2018 | $2,794 | $29,320 | $5,860 | $23,460 |
| 2017 | $2,669 | $28,160 | $5,630 | $22,530 |
| 2016 | $2,626 | $27,060 | $5,410 | $21,650 |
| 2015 | $2,437 | $26,230 | $5,240 | $20,990 |
Property History
| Date | Event | Price | Change | Sq Ft Price |
|---|---|---|---|---|
| 04/13/2025 04/13/25 | For Sale | $1,299,000 | 0.0% | $543 / Sq Ft |
| 04/01/2025 04/01/25 | Off Market | $1,299,000 | -- | -- |
| 11/04/2024 11/04/24 | Sold | $700,000 | -4.1% | $388 / Sq Ft |
| 10/22/2024 10/22/24 | Pending | -- | -- | -- |
| 10/17/2024 10/17/24 | Price Changed | $729,900 | -2.0% | $405 / Sq Ft |
| 09/23/2024 09/23/24 | Price Changed | $744,900 | 0.0% | $413 / Sq Ft |
| 09/23/2024 09/23/24 | For Sale | $744,900 | -2.6% | $413 / Sq Ft |
| 09/13/2024 09/13/24 | Pending | -- | -- | -- |
| 07/12/2024 07/12/24 | For Sale | $765,000 | -- | $425 / Sq Ft |
Deed History
| Date | Type | Sale Price | Title Company |
|---|---|---|---|
| Warranty Deed | $700,000 | Wfg National Title Insurance C | |
| Warranty Deed | $327,000 | Grand Canyon Title Agency In | |
| Warranty Deed | $404,000 | Transnation Title Ins Co | |
| Interfamily Deed Transfer | -- | First American Title Ins Co | |
| Interfamily Deed Transfer | -- | Capital Title Agency Inc | |
| Interfamily Deed Transfer | -- | First American Title |
Mortgage History
| Date | Status | Loan Amount | Loan Type |
|---|---|---|---|
| Open | $219,382 | Seller Take Back | |
| Open | $840,000 | New Conventional | |
| Previous Owner | $224,000 | New Conventional | |
| Previous Owner | $180,000 | New Conventional | |
| Previous Owner | $64,350 | Future Advance Clause Open End Mortgage | |
| Previous Owner | $189,768 | New Conventional | |
| Previous Owner | $190,000 | New Conventional | |
| Previous Owner | $300,000 | Purchase Money Mortgage | |
| Previous Owner | $114,000 | Credit Line Revolving | |
| Previous Owner | $105,750 | Unknown | |
| Previous Owner | $66,000 | Credit Line Revolving | |
| Previous Owner | $30,000 | Credit Line Revolving | |
| Previous Owner | $103,801 | VA |
Similar Homes in Scottsdale, AZ
Source: Arizona Regional Multiple Listing Service (ARMLS)
MLS Number: 6829086
APN: 215-40-305
- 6720 E Phelps Rd
- 6721 E Phelps Rd
- 6759 E Aire Libre Ln
- 6901 E Phelps Rd
- 6819 E Grandview Dr
- 6533 E Kelton Ln
- 6833 E Grandview Dr
- 16421 N 65th Place
- 6916 E Kings Ave
- 6913 E Kings Ave
- 6845 E Grandview Dr
- 6712 E Beverly Ln
- 6802 E Beverly Ln
- 6915 E Sandra Terrace
- 6533 E Beverly Ln
- 6845 E Beverly Ln
- 6757 E Paradise Ln
- 6713 E Paradise Ln Unit 10B
- 6915 E Montreal Place
- 6929 E Montreal Place






