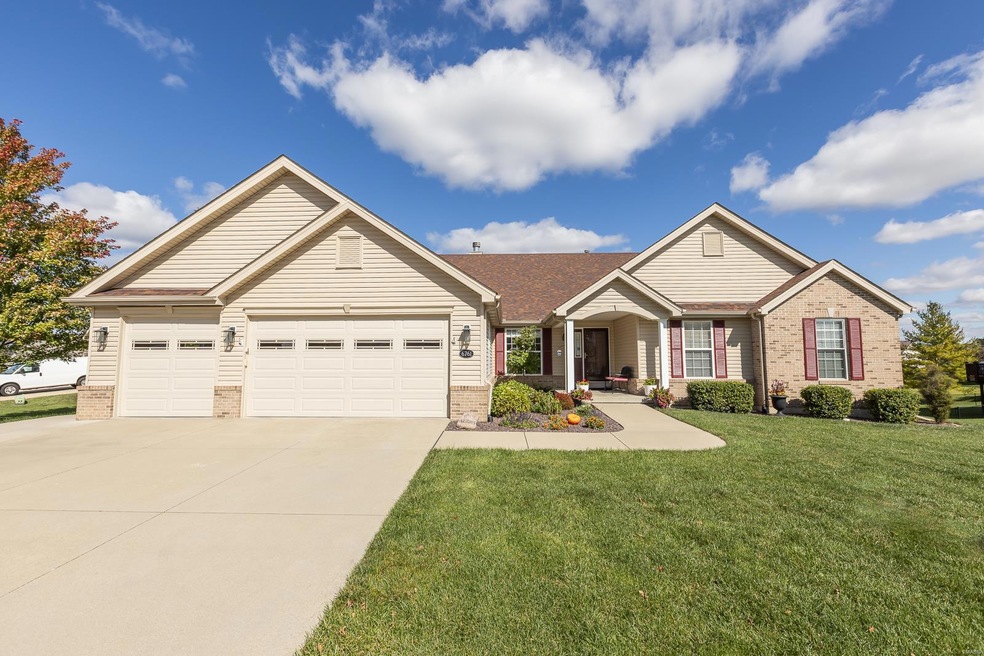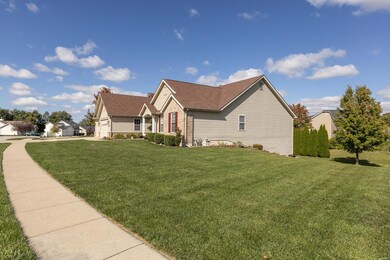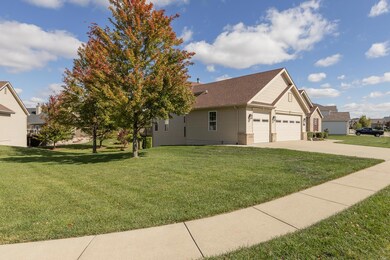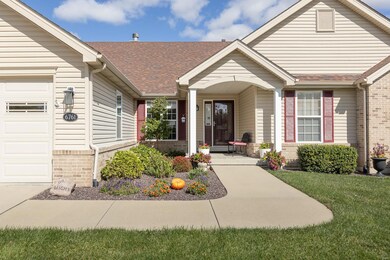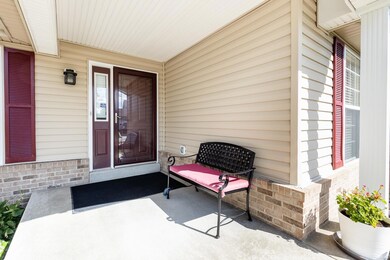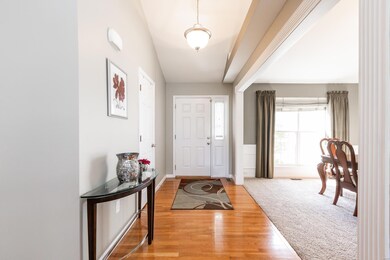
6761 Oxford Ln Maryville, IL 62062
Highlights
- Home Theater
- Primary Bedroom Suite
- Fireplace in Kitchen
- Maryville Elementary School Rated A-
- Open Floorplan
- Deck
About This Home
As of December 2023Exceptionally well maintained & beautifully updated home in a very desirable location. 5 Bed-3 1/2 baths. You will have endless summer enjoyment in the grand community pool, Fresh landscaping surrounds this stunning 1 story home. Step inside to an open floor plan flooded w natural light. You'll feel right at home in the family room w/vaulted ceilings & the see-through fireplace flanked with custom shelving. The spacious, updated kitchen features a huge island, light grey cabinets, SS appliances, gorgeous backsplash, a walk-in pantry & a lg dining area overlooking the covered deck & private backyard. A master suite features a tray ceiling, walk-in closet, & luxurious bathroom. 3 more bedrooms are on the main floor, Head to the lower level & discover a large family room that walks out to a gorgeous backyard, a 5th Bedroom, full bath, large rec room w/stunning wet bar, insulated workshop w/double doors perfect for storing your motor cycle, tractor & more. Buyer to verify all information.
Home Details
Home Type
- Single Family
Est. Annual Taxes
- $8,026
Year Built
- Built in 2008
Lot Details
- 0.42 Acre Lot
- Lot Dimensions are 151x78x115x93x78
- Backs to Trees or Woods
HOA Fees
- $33 Monthly HOA Fees
Parking
- 3 Car Attached Garage
- Garage Door Opener
- Off-Street Parking
Home Design
- Ranch Style House
- Traditional Architecture
- Brick Exterior Construction
Interior Spaces
- Open Floorplan
- Wet Bar
- Built-in Bookshelves
- Vaulted Ceiling
- Wood Burning Fireplace
- Fireplace With Gas Starter
- Insulated Windows
- Tilt-In Windows
- Window Treatments
- Bay Window
- French Doors
- Sliding Doors
- Six Panel Doors
- Mud Room
- Entrance Foyer
- Family Room with Fireplace
- Living Room
- Breakfast Room
- Formal Dining Room
- Home Theater
- Bonus Room
- Game Room
- Lower Floor Utility Room
- Laundry on main level
Kitchen
- Eat-In Kitchen
- Breakfast Bar
- Walk-In Pantry
- Electric Oven or Range
- Microwave
- Dishwasher
- Kitchen Island
- Granite Countertops
- Disposal
- Fireplace in Kitchen
Flooring
- Wood
- Partially Carpeted
Bedrooms and Bathrooms
- 5 Bedrooms | 4 Main Level Bedrooms
- Primary Bedroom Suite
- Walk-In Closet
- Primary Bathroom is a Full Bathroom
- Dual Vanity Sinks in Primary Bathroom
- Separate Shower in Primary Bathroom
Partially Finished Basement
- Walk-Out Basement
- Basement Fills Entire Space Under The House
- Basement Ceilings are 8 Feet High
- Sump Pump
- Bedroom in Basement
- Finished Basement Bathroom
Accessible Home Design
- Doors with lever handles
Outdoor Features
- Deck
- Covered patio or porch
Schools
- Collinsville Dist 10 Elementary And Middle School
- Collinsville High School
Utilities
- Cooling System Powered By Gas
- Forced Air Heating System
- Heating System Uses Gas
- Underground Utilities
- Gas Water Heater
- Water Softener is Owned
Listing and Financial Details
- Assessor Parcel Number 13-2-21-02-02-201-046
Community Details
Recreation
- Community Pool
- Recreational Area
Map
Home Values in the Area
Average Home Value in this Area
Property History
| Date | Event | Price | Change | Sq Ft Price |
|---|---|---|---|---|
| 12/04/2023 12/04/23 | Sold | $462,725 | -0.5% | $107 / Sq Ft |
| 11/01/2023 11/01/23 | Pending | -- | -- | -- |
| 10/18/2023 10/18/23 | For Sale | $465,000 | +57.6% | $108 / Sq Ft |
| 04/02/2018 04/02/18 | Sold | $295,000 | -6.3% | $68 / Sq Ft |
| 03/30/2018 03/30/18 | Pending | -- | -- | -- |
| 02/12/2018 02/12/18 | Price Changed | $315,000 | -3.1% | $73 / Sq Ft |
| 01/10/2018 01/10/18 | For Sale | $325,000 | +19.5% | $75 / Sq Ft |
| 08/28/2015 08/28/15 | Sold | $272,000 | -9.3% | $63 / Sq Ft |
| 07/30/2015 07/30/15 | Pending | -- | -- | -- |
| 04/14/2014 04/14/14 | For Sale | $300,000 | -- | $70 / Sq Ft |
Tax History
| Year | Tax Paid | Tax Assessment Tax Assessment Total Assessment is a certain percentage of the fair market value that is determined by local assessors to be the total taxable value of land and additions on the property. | Land | Improvement |
|---|---|---|---|---|
| 2023 | $8,026 | $122,810 | $18,740 | $104,070 |
| 2022 | $8,026 | $113,570 | $17,330 | $96,240 |
| 2021 | $7,250 | $106,700 | $16,280 | $90,420 |
| 2020 | $6,984 | $101,800 | $15,530 | $86,270 |
| 2019 | $7,418 | $106,950 | $16,430 | $90,520 |
| 2018 | $7,234 | $101,310 | $15,560 | $85,750 |
| 2017 | $7,207 | $99,290 | $15,250 | $84,040 |
| 2016 | $7,556 | $99,290 | $15,250 | $84,040 |
| 2015 | $7,035 | $96,700 | $14,850 | $81,850 |
| 2014 | $7,035 | $96,700 | $14,850 | $81,850 |
| 2013 | $7,035 | $96,700 | $14,850 | $81,850 |
Mortgage History
| Date | Status | Loan Amount | Loan Type |
|---|---|---|---|
| Open | $455,400 | Purchase Money Mortgage | |
| Previous Owner | $236,000 | New Conventional | |
| Previous Owner | $147,930 | New Conventional | |
| Previous Owner | $165,000 | Purchase Money Mortgage | |
| Previous Owner | $100,000 | Credit Line Revolving |
Deed History
| Date | Type | Sale Price | Title Company |
|---|---|---|---|
| Trustee Deed | $463,000 | Town & Country Title Co | |
| Special Warranty Deed | -- | None Available | |
| Interfamily Deed Transfer | -- | Abstracts & Titles | |
| Deed | $295,000 | Abstracts & Titles | |
| Special Warranty Deed | $320,500 | Benchmark Title Company | |
| Corporate Deed | $1,127,000 | Benchmark Title Company |
Similar Homes in the area
Source: MARIS MLS
MLS Number: MAR23061456
APN: 13-2-21-02-02-201-046
- 6849 Manchester Dr
- 10 Dunbridge Ct
- 77 Kingsley Way
- 8 Bronte Ct
- 7 Amersham Ct
- 2308 Holiday Ln
- 12 Frontenac Ln
- 19 Lou Juan Dr
- 609 Johnny Dr
- 16 Annebriar Dr
- 4645 S State Route 159
- 115 Kingsbrooke Blvd
- 7126 Remington Villa Dr
- 96 Oaklawn Dr
- 7133 Remington Villa Dr
- 104 Eisenhower Blvd
- 6304 Shelton Ct
- 307 Nepute St
- 1825 Lakeview Acres Rd
- 0 Homes of Liberty Place
