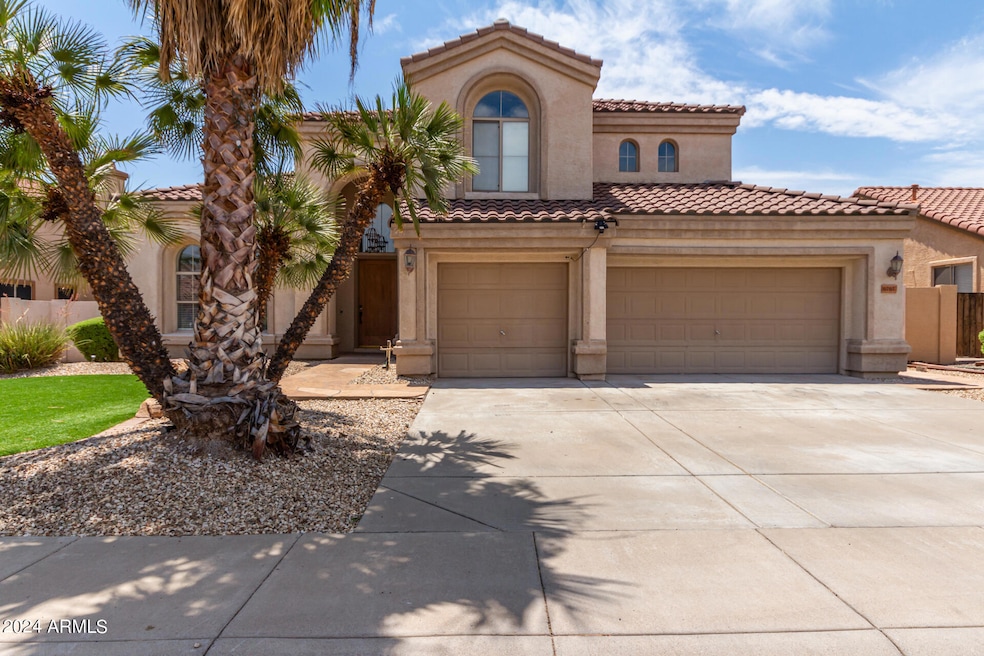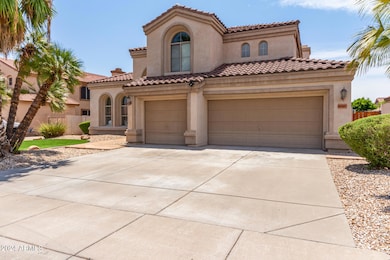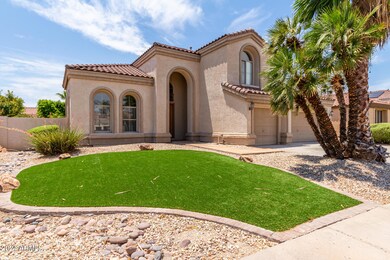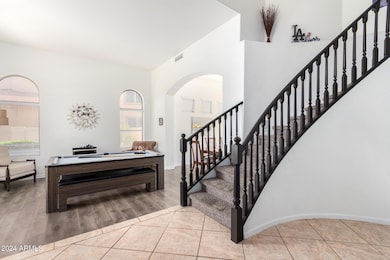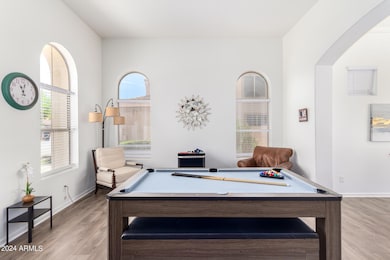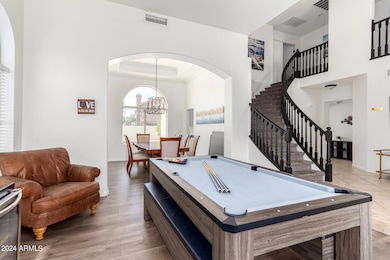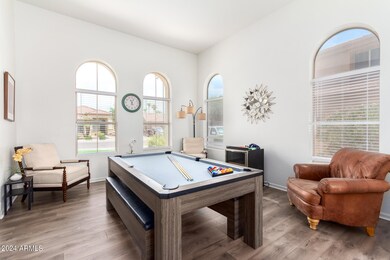
6761 W Sonnet Dr Glendale, AZ 85308
Arrowhead NeighborhoodHighlights
- Private Pool
- Mountain View
- 1 Fireplace
- Sierra Verde Elementary School Rated A
- Vaulted Ceiling
- Eat-In Kitchen
About This Home
As of March 2025''YOUR DREAM HOME, CUSTOMIZED YOUR WAY!
SELLERS OFFERING A $5,000 RENOVATION CREDIT AT CLOSING TO HELP YOU MAKE THIS HOME YOUR OWN—WHETHER IT'S UPDATING THE BATHROOM, CREATING THE PERFECT OUTDOOR SPACE, OR ADDING YOUR PERSONAL TOUCH!''
Experience luxury in this breathtaking home! The open kitchen dazzles with quartz countertops, pristine white cabinets, and a spacious island. Relax in the expansive family room by the cozy fireplace. Each bedroom, including the loft, is generously sized. Entertain in the elegant formal living and dining rooms. The master suite is a true retreat with a seating area, walk-in closet. Enjoy peace of mind with a newer roof (2021) and a resurfaced pool (July 2024) enjoy the hot days of summer day swimming.
Home Details
Home Type
- Single Family
Est. Annual Taxes
- $3,575
Year Built
- Built in 1996
Lot Details
- 7,710 Sq Ft Lot
- Block Wall Fence
- Artificial Turf
- Front and Back Yard Sprinklers
HOA Fees
- $70 Monthly HOA Fees
Parking
- 3 Car Garage
Home Design
- Roof Updated in 2021
- Wood Frame Construction
- Tile Roof
- Stucco
Interior Spaces
- 3,053 Sq Ft Home
- 2-Story Property
- Vaulted Ceiling
- Ceiling Fan
- 1 Fireplace
- Mountain Views
Kitchen
- Kitchen Updated in 2021
- Eat-In Kitchen
- Breakfast Bar
- Kitchen Island
Flooring
- Floors Updated in 2021
- Carpet
- Laminate
- Tile
Bedrooms and Bathrooms
- 4 Bedrooms
- Remodeled Bathroom
- Primary Bathroom is a Full Bathroom
- 3 Bathrooms
- Dual Vanity Sinks in Primary Bathroom
- Bathtub With Separate Shower Stall
Pool
- Private Pool
Schools
- Copper Creek Elementary School
- Hillcrest Middle School
- Mountain Ridge High School
Utilities
- Cooling Available
- Heating System Uses Natural Gas
- High Speed Internet
- Cable TV Available
Listing and Financial Details
- Tax Lot 76
- Assessor Parcel Number 200-21-283
Community Details
Overview
- Association fees include ground maintenance
- City Property Association, Phone Number (602) 437-4777
- Built by Shea
- Sabino Mcr 412 26 Subdivision, Silver Creek Floorplan
Recreation
- Community Playground
Map
Home Values in the Area
Average Home Value in this Area
Property History
| Date | Event | Price | Change | Sq Ft Price |
|---|---|---|---|---|
| 03/26/2025 03/26/25 | Sold | $670,000 | -2.2% | $219 / Sq Ft |
| 02/20/2025 02/20/25 | Pending | -- | -- | -- |
| 12/10/2024 12/10/24 | Price Changed | $685,000 | -4.2% | $224 / Sq Ft |
| 10/08/2024 10/08/24 | Price Changed | $715,000 | -4.7% | $234 / Sq Ft |
| 08/31/2024 08/31/24 | For Sale | $750,000 | +11.9% | $246 / Sq Ft |
| 08/18/2024 08/18/24 | Off Market | $670,000 | -- | -- |
| 08/15/2024 08/15/24 | Price Changed | $750,000 | -6.1% | $246 / Sq Ft |
| 08/02/2024 08/02/24 | For Sale | $799,000 | -- | $262 / Sq Ft |
Tax History
| Year | Tax Paid | Tax Assessment Tax Assessment Total Assessment is a certain percentage of the fair market value that is determined by local assessors to be the total taxable value of land and additions on the property. | Land | Improvement |
|---|---|---|---|---|
| 2025 | $3,608 | $37,722 | -- | -- |
| 2024 | $3,575 | $35,925 | -- | -- |
| 2023 | $3,575 | $47,880 | $9,570 | $38,310 |
| 2022 | $3,488 | $36,560 | $7,310 | $29,250 |
| 2021 | $3,606 | $34,430 | $6,880 | $27,550 |
| 2020 | $3,567 | $32,470 | $6,490 | $25,980 |
| 2019 | $3,482 | $31,300 | $6,260 | $25,040 |
| 2018 | $3,402 | $30,220 | $6,040 | $24,180 |
| 2017 | $3,313 | $28,460 | $5,690 | $22,770 |
| 2016 | $3,159 | $28,030 | $5,600 | $22,430 |
| 2015 | $2,922 | $27,770 | $5,550 | $22,220 |
Mortgage History
| Date | Status | Loan Amount | Loan Type |
|---|---|---|---|
| Open | $536,000 | New Conventional | |
| Previous Owner | $70,000 | New Conventional | |
| Previous Owner | $70,000 | New Conventional | |
| Previous Owner | $465,000 | Commercial | |
| Previous Owner | $70,000 | Stand Alone Second | |
| Previous Owner | $400,000 | Stand Alone First | |
| Previous Owner | $43,485 | Credit Line Revolving | |
| Previous Owner | $231,920 | Purchase Money Mortgage | |
| Previous Owner | $297,350 | New Conventional | |
| Previous Owner | $175,000 | New Conventional |
Deed History
| Date | Type | Sale Price | Title Company |
|---|---|---|---|
| Warranty Deed | $670,000 | Clear Title Agency Of Arizona | |
| Warranty Deed | -- | None Listed On Document | |
| Warranty Deed | $465,000 | Title Alliance Of Phoenix Ag | |
| Interfamily Deed Transfer | -- | Title Alliance Of Phoenix Ag | |
| Trustee Deed | $460,241 | None Available | |
| Trustee Deed | -- | None Available | |
| Quit Claim Deed | -- | None Available | |
| Warranty Deed | -- | Empire Title Agency Of Az Ll | |
| Interfamily Deed Transfer | -- | Security Title Agency | |
| Warranty Deed | $289,900 | Security Title Agency | |
| Warranty Deed | $313,000 | Capital Title Agency | |
| Warranty Deed | $192,262 | -- | |
| Warranty Deed | -- | -- |
Similar Homes in Glendale, AZ
Source: Arizona Regional Multiple Listing Service (ARMLS)
MLS Number: 6739241
APN: 200-21-283
- 6782 W Skylark Dr
- 6811 W Monona Dr
- 6826 W Monona Dr
- 6413 W Irma Ln
- 6664 W Rose Garden Ln
- 6782 W Firebird Dr
- 6967 W Potter Dr
- 6864 W Pontiac Dr
- 6848 W Aurora Dr
- 20260 N 69th Ln
- 3819 W Lone Cactus Dr Unit 408
- 20933 N 70th Dr
- 6963 W Aurora Dr
- 20017 N 65th Dr
- 6576 W Lone Cactus Dr
- 6270 W Rose Garden Ln
- 6447 W Escuda Rd
- 7167 W Trails Dr
- 21121 N 63rd Dr
- 21532 N 65th Ave
