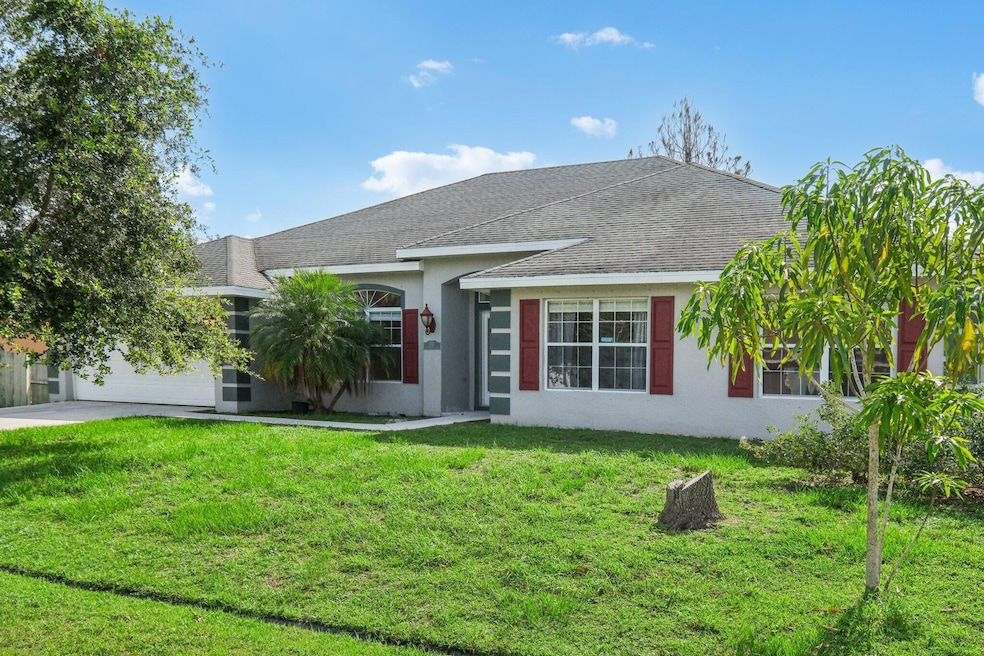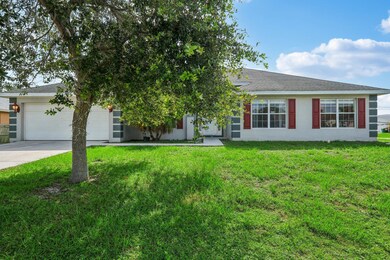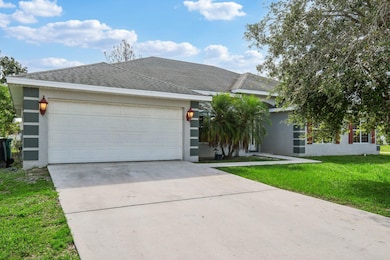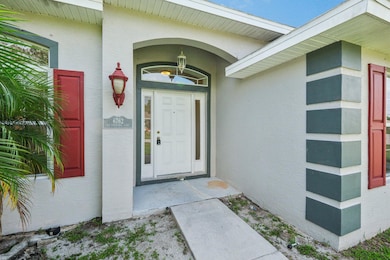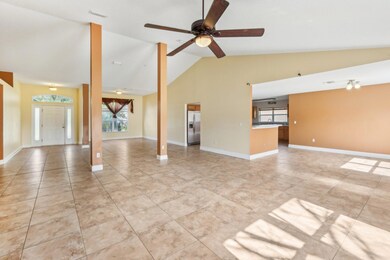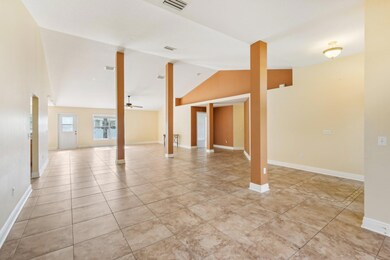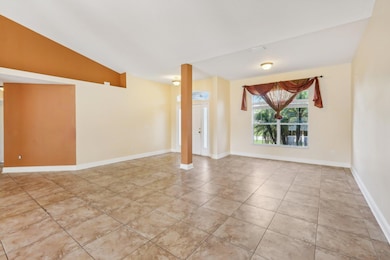
6762 NW Daffodil Ln Port Saint Lucie, FL 34983
Saint Lucie North NeighborhoodEstimated payment $3,333/month
Total Views
2,979
4
Beds
3
Baths
3,029
Sq Ft
$175
Price per Sq Ft
Highlights
- Fruit Trees
- Bay Window
- Home Security System
- Breakfast Area or Nook
- Separate Shower in Primary Bathroom
- Ceramic Tile Flooring
About This Home
Beautiful 4/3/2 3000+sf home on an oversized corner lot in the St James area. 20'' porcelain tile throughout living areas with a decorative inlay at entry. Huge rooms, open floor plan, walk in closets in three bedrooms, fourth has upgraded shelving system. Multiple hall closets for additional storage. Upgraded lighting, fans, and bathroom features. This home is gorgeous and will not last. A MUST SEE! .
Home Details
Home Type
- Single Family
Est. Annual Taxes
- $4,572
Year Built
- Built in 2006
Lot Details
- 0.32 Acre Lot
- Fruit Trees
- Property is zoned RS-2PS
Parking
- 2 Car Garage
Home Design
- Shingle Roof
- Composition Roof
Interior Spaces
- 3,029 Sq Ft Home
- 1-Story Property
- Bay Window
- Family Room
- Ceramic Tile Flooring
- Home Security System
- Laundry Tub
Kitchen
- Breakfast Area or Nook
- Electric Range
- Microwave
- Dishwasher
Bedrooms and Bathrooms
- 4 Bedrooms
- Split Bedroom Floorplan
- 3 Full Bathrooms
- Separate Shower in Primary Bathroom
Utilities
- Central Heating and Cooling System
- Cable TV Available
Community Details
- Port St Lucie Section 43 Subdivision
Listing and Financial Details
- Assessor Parcel Number 342071503450004
- Seller Considering Concessions
Map
Create a Home Valuation Report for This Property
The Home Valuation Report is an in-depth analysis detailing your home's value as well as a comparison with similar homes in the area
Home Values in the Area
Average Home Value in this Area
Tax History
| Year | Tax Paid | Tax Assessment Tax Assessment Total Assessment is a certain percentage of the fair market value that is determined by local assessors to be the total taxable value of land and additions on the property. | Land | Improvement |
|---|---|---|---|---|
| 2024 | $4,572 | $223,700 | -- | -- |
| 2023 | $4,572 | $217,185 | $0 | $0 |
| 2022 | $4,409 | $210,860 | $0 | $0 |
| 2021 | $4,343 | $204,719 | $0 | $0 |
| 2020 | $4,376 | $201,893 | $0 | $0 |
| 2019 | $4,338 | $197,354 | $0 | $0 |
| 2018 | $4,134 | $193,675 | $0 | $0 |
| 2017 | $4,091 | $245,700 | $35,800 | $209,900 |
| 2016 | $4,038 | $225,000 | $35,800 | $189,200 |
| 2015 | $4,084 | $184,500 | $22,800 | $161,700 |
| 2014 | $3,280 | $159,152 | $0 | $0 |
Source: Public Records
Property History
| Date | Event | Price | Change | Sq Ft Price |
|---|---|---|---|---|
| 07/29/2024 07/29/24 | Price Changed | $529,000 | -3.8% | $175 / Sq Ft |
| 06/24/2024 06/24/24 | For Sale | $550,000 | +189.5% | $182 / Sq Ft |
| 09/18/2014 09/18/14 | Sold | $190,000 | -2.6% | $63 / Sq Ft |
| 08/19/2014 08/19/14 | Pending | -- | -- | -- |
| 06/18/2014 06/18/14 | For Sale | $195,000 | -- | $64 / Sq Ft |
Source: BeachesMLS
Deed History
| Date | Type | Sale Price | Title Company |
|---|---|---|---|
| Warranty Deed | $190,000 | Ally Parker Brown Title Insu | |
| Corporate Deed | $303,900 | Attorney | |
| Warranty Deed | $250,000 | -- | |
| Warranty Deed | $25,000 | -- | |
| Warranty Deed | $12,500 | -- | |
| Quit Claim Deed | -- | -- | |
| Warranty Deed | -- | -- |
Source: Public Records
Mortgage History
| Date | Status | Loan Amount | Loan Type |
|---|---|---|---|
| Open | $186,558 | FHA | |
| Previous Owner | $156,500 | New Conventional | |
| Previous Owner | $163,900 | Purchase Money Mortgage | |
| Previous Owner | $10,500 | No Value Available |
Source: Public Records
Similar Homes in the area
Source: BeachesMLS
MLS Number: R10998954
APN: 34-20-715-0345-0004
Nearby Homes
- 6709 NW Dorothy St
- 6738 NW Daffodil Ln
- 5400 NW Emblem St
- 6944 NW Daffodil Ln
- 5240 NW Ever Rd
- 5220 NW Ever Rd
- Tbd NW Bighorn Ave
- 5278 NW North MacEdo Blvd
- 6775 NW Abigail Ave
- 6777 NW Abigail Ave
- 4490 NW Albion Ave
- 797 NW Kingston St
- 6917 NW Brookhaven Ave
- 772 NW Cabot St
- 5489 NW Evanston Ave
- 785 NW Archer Ave
- 841 NW Archer Ave
- 5600 NW Manville Dr
- 519 NW Lincoln Ave
- 525 NW Goldcoast Ave
