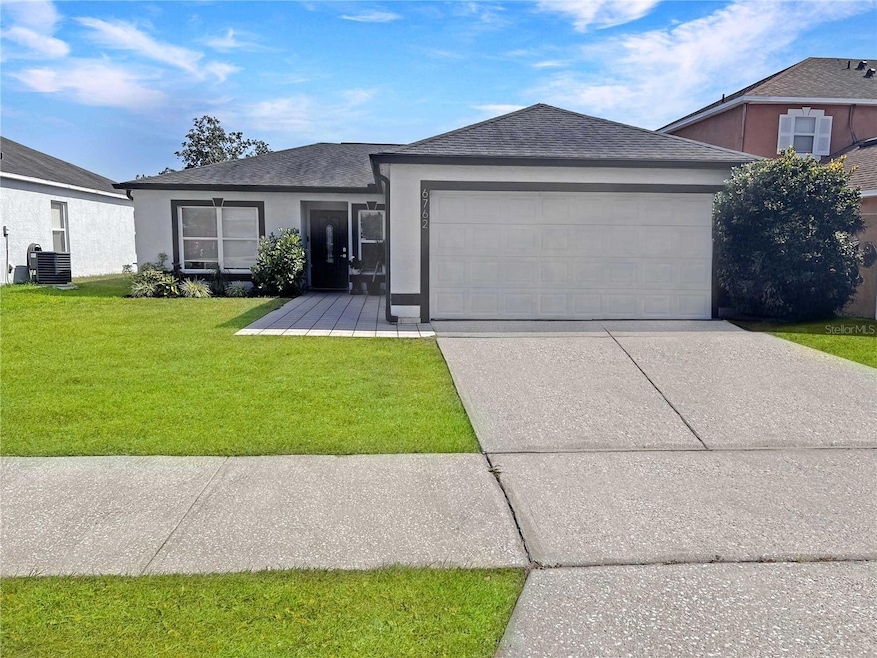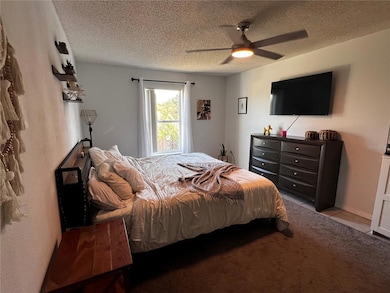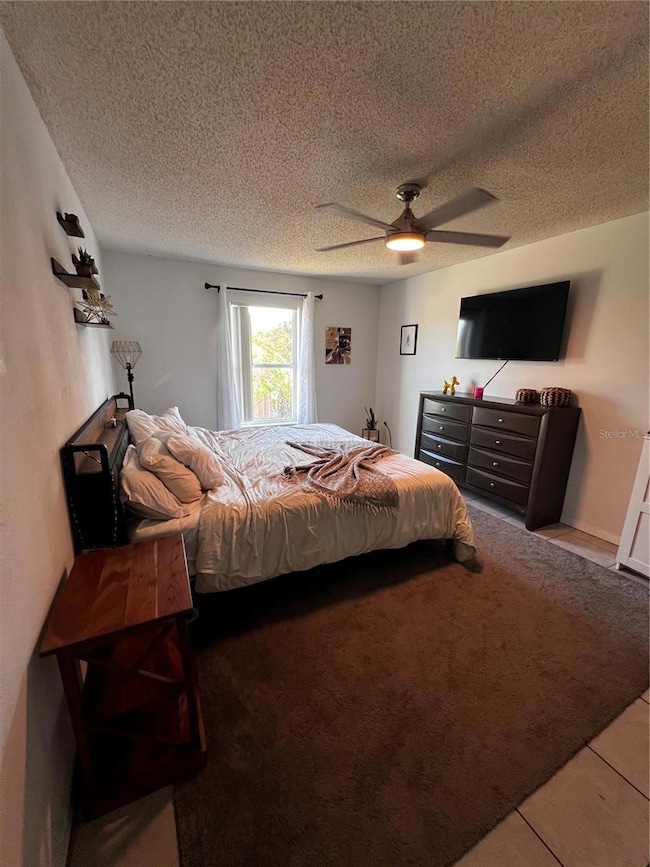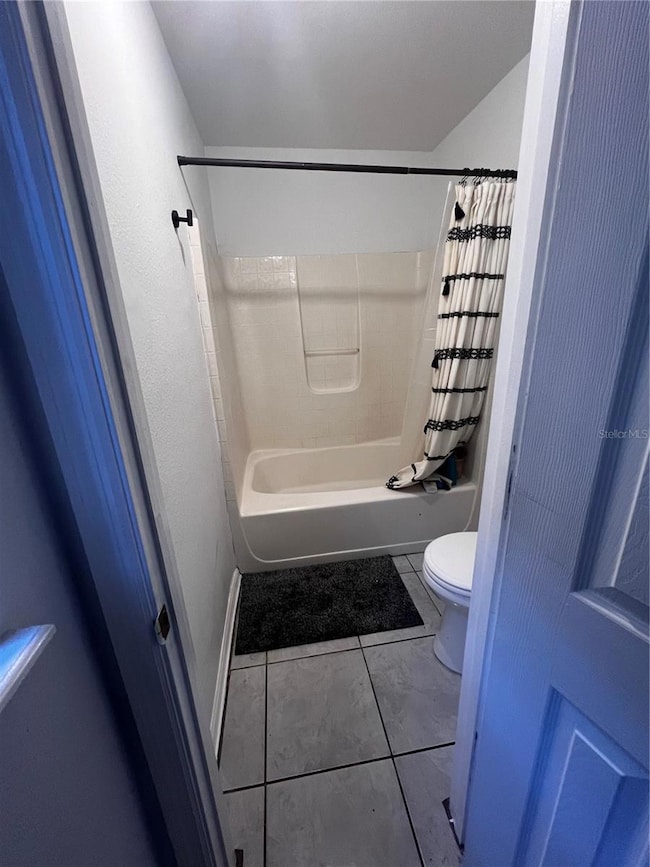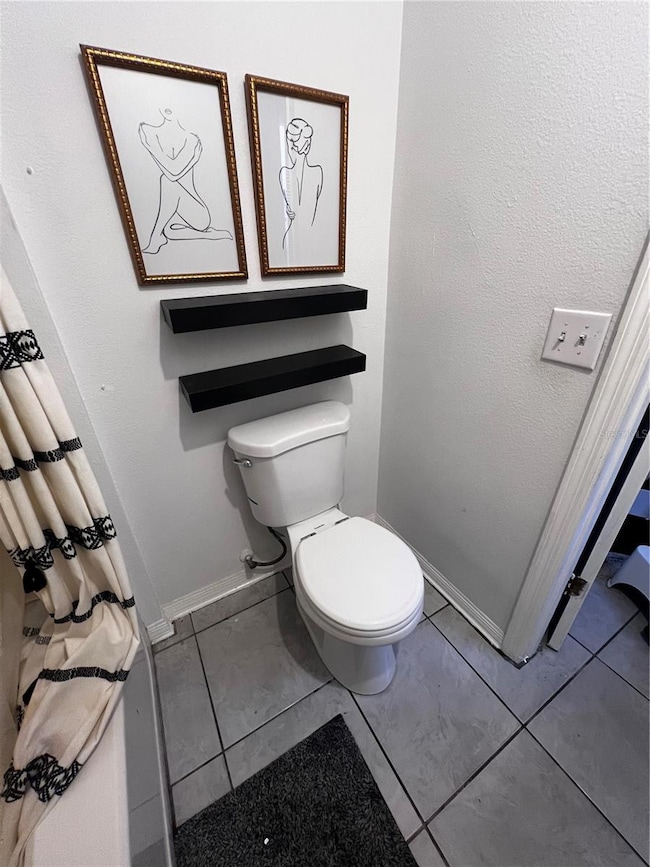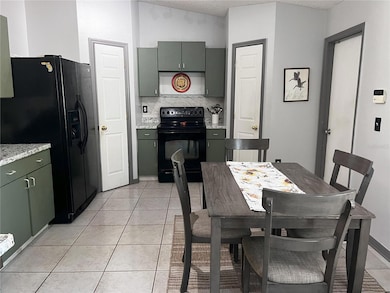
6762 Pomeroy Cir Orlando, FL 32810
Clarcona NeighborhoodEstimated payment $2,259/month
Highlights
- Open Floorplan
- Vaulted Ceiling
- Granite Countertops
- Contemporary Architecture
- Main Floor Primary Bedroom
- 2 Car Attached Garage
About This Home
“This home qualifies for a special affordable lending program with rates up to 1% less than current market rates at no cost to the buyer. For more details call Jessica Romanyszyn with Waterstone mortgage 689-348-0792” Don't miss this charming 3-bedroom, 2-bathroom gem in the heart of North Orlando! Step inside and be wowed by the spacious open-concept living and dining area with soaring cathedral ceilings—perfect for entertaining or relaxing in style. The home flows effortlessly into a cozy family room and a bright kitchen featuring a breakfast bar and a cheerful nook, ideal for your morning coffee or weekend brunches.Glass sliders lead to a massive, fully fenced backyard—plenty of room to host BBQs, let the pets run free, or just enjoy the Florida sunshine in total privacy. The generously sized master suite easily fits a king-size bed and includes a large walk-in closet, and a separate walk-in shower for a spa-like retreat. Located in the friendly Westlake Community, you'll enjoy access to a playground and be just minutes from schools, shopping, and major highways including 441, 414, 429, and the Florida Turnpike—making commutes a breeze. You're also just a short drive from the excitement of Downtown Orlando. Home warranty included for added peace of mind! Schedule your private tour today and come see why this home checks all the boxes! Proper listing photos to be uploaded by Friday 4/25/2025.
Open House Schedule
-
Saturday, May 03, 20251:00 to 4:00 pm5/3/2025 1:00:00 PM +00:005/3/2025 4:00:00 PM +00:00Add to Calendar
Home Details
Home Type
- Single Family
Est. Annual Taxes
- $4,028
Year Built
- Built in 1999
Lot Details
- 7,180 Sq Ft Lot
- North Facing Home
- Wood Fence
- Property is zoned R-L-D
HOA Fees
- $29 Monthly HOA Fees
Parking
- 2 Car Attached Garage
- Garage Door Opener
- Driveway
Home Design
- Contemporary Architecture
- Slab Foundation
- Shingle Roof
- Block Exterior
- Stucco
Interior Spaces
- 1,424 Sq Ft Home
- Open Floorplan
- Vaulted Ceiling
- Ceiling Fan
- Window Treatments
- Sliding Doors
- Living Room
- Ceramic Tile Flooring
Kitchen
- Eat-In Kitchen
- Convection Oven
- Dishwasher
- Granite Countertops
Bedrooms and Bathrooms
- 3 Bedrooms
- Primary Bedroom on Main
- Closet Cabinetry
- Walk-In Closet
- 2 Full Bathrooms
Laundry
- Laundry in Garage
- Dryer
- Washer
Accessible Home Design
- Accessible Bedroom
- Accessible Approach with Ramp
Outdoor Features
- Patio
Schools
- Lakeville Elementary School
- Piedmont Lakes Middle School
- Wekiva High School
Utilities
- Central Heating and Cooling System
- Thermostat
- Electric Water Heater
- Cable TV Available
Community Details
- West Lake Unit Hara Management Association, Phone Number (407) 628-1086
- Visit Association Website
- Westlake Subdivision
Listing and Financial Details
- Home warranty included in the sale of the property
- Visit Down Payment Resource Website
- Legal Lot and Block 78 / 1
- Assessor Parcel Number 25-21-28-9254-00-780
Map
Home Values in the Area
Average Home Value in this Area
Tax History
| Year | Tax Paid | Tax Assessment Tax Assessment Total Assessment is a certain percentage of the fair market value that is determined by local assessors to be the total taxable value of land and additions on the property. | Land | Improvement |
|---|---|---|---|---|
| 2024 | $3,751 | $265,430 | $60,000 | $205,430 |
| 2023 | $3,751 | $255,122 | $65,000 | $190,122 |
| 2022 | $1,101 | $85,980 | $0 | $0 |
| 2021 | $1,069 | $83,476 | $0 | $0 |
| 2020 | $1,008 | $82,323 | $0 | $0 |
| 2019 | $1,020 | $80,472 | $0 | $0 |
| 2018 | $1,007 | $78,972 | $0 | $0 |
| 2017 | $975 | $126,720 | $20,000 | $106,720 |
| 2016 | $945 | $112,621 | $18,000 | $94,621 |
| 2015 | $956 | $106,750 | $17,000 | $89,750 |
| 2014 | $993 | $88,140 | $15,000 | $73,140 |
Property History
| Date | Event | Price | Change | Sq Ft Price |
|---|---|---|---|---|
| 04/20/2025 04/20/25 | For Sale | $340,000 | +7.6% | $239 / Sq Ft |
| 11/28/2022 11/28/22 | Sold | $316,000 | +7.1% | $222 / Sq Ft |
| 10/22/2022 10/22/22 | Pending | -- | -- | -- |
| 10/07/2022 10/07/22 | For Sale | $295,000 | -- | $207 / Sq Ft |
Deed History
| Date | Type | Sale Price | Title Company |
|---|---|---|---|
| Warranty Deed | $316,000 | -- | |
| Warranty Deed | $121,200 | -- | |
| Warranty Deed | $105,900 | -- |
Mortgage History
| Date | Status | Loan Amount | Loan Type |
|---|---|---|---|
| Open | $315,072 | FHA | |
| Closed | $310,276 | FHA | |
| Previous Owner | $121,200 | New Conventional | |
| Previous Owner | $102,109 | VA |
Similar Homes in the area
Source: Stellar MLS
MLS Number: A4649473
APN: 28-2125-9254-00-780
- 6742 Pomeroy Cir
- 6749 Westlake Blvd
- 6868 Westlake Blvd Unit 1
- 6860 Westlake Blvd
- 7333 Radiant Cir
- 6516 Viewpoint Ct
- 7440 Windsome Ct
- 7435 Groveoak Dr
- 6523 Canterlea Dr
- 7393 Radiant Cir
- 6408 Ridge Terrace
- 6708 Gadwall Ln
- 6403 Summit Dr
- 6630 Abeydon Ct
- 0 Bell Blvd
- 7216 Tortoise Ct
- 6424 Sleepy Hollow Dr
- 6356 Sleepy Hollow Dr
- 5924 White Egret Ln
- 7129 Oakwind Dr
