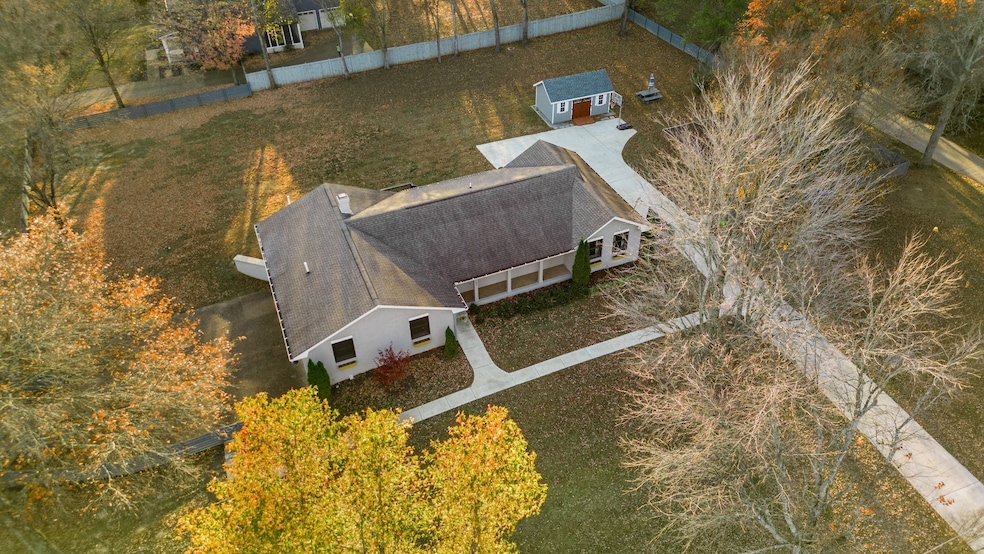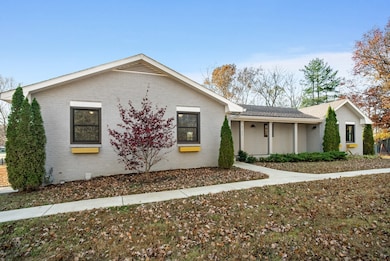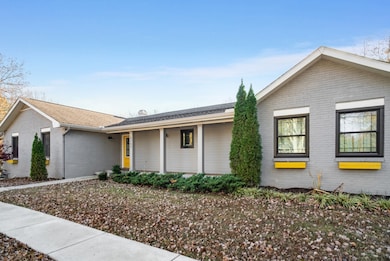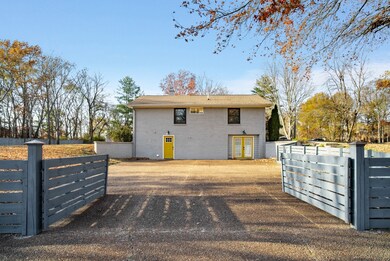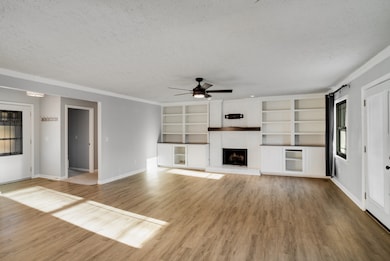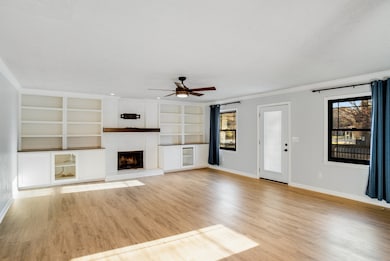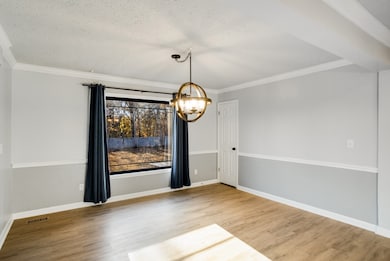
6762 Walnut Hills Dr Brentwood, TN 37027
Highlights
- 1.08 Acre Lot
- Deck
- No HOA
- Edmondson Elementary School Rated A
- 1 Fireplace
- Double Oven
About This Home
As of March 2025True Brentwood living at a rare price. This renovated ranch sits on over an acre in peaceful Brentwood, offering a spacious and open living concept with a large single-level living opportunity with no second story above. The center of the home is a larger living and dining space with built-ins and a kitchen and deck overlooking the huge backyard. Don't miss the lower level live-in suite, complete with a separate kitchen. This versatile space is perfect for accommodating guests, in-laws, or an au pair, providing them with privacy and convenience. Outside, enjoy over an acre of flat, fenced land and a storage building. Tons of potential for this flat acre lot!
Last Agent to Sell the Property
Compass RE Brokerage Phone: 6154862424 License #335748

Home Details
Home Type
- Single Family
Est. Annual Taxes
- $2,436
Year Built
- Built in 1983
Lot Details
- 1.08 Acre Lot
- Lot Dimensions are 184 x 215
- Back Yard Fenced
- Level Lot
Home Design
- Brick Exterior Construction
Interior Spaces
- Property has 2 Levels
- 1 Fireplace
- Double Oven
- Finished Basement
Flooring
- Carpet
- Laminate
Bedrooms and Bathrooms
- 4 Bedrooms | 3 Main Level Bedrooms
Parking
- 8 Open Parking Spaces
- 8 Parking Spaces
- Driveway
Outdoor Features
- Deck
- Outdoor Storage
Schools
- Edmondson Elementary School
- Brentwood Middle School
- Brentwood High School
Utilities
- Cooling Available
- Central Heating
- Septic Tank
Community Details
- No Home Owners Association
- Walnut Ridge Sec 1 Subdivision
Listing and Financial Details
- Assessor Parcel Number 094030E A 01600 00016030L
Map
Home Values in the Area
Average Home Value in this Area
Property History
| Date | Event | Price | Change | Sq Ft Price |
|---|---|---|---|---|
| 03/04/2025 03/04/25 | Sold | $875,000 | -7.9% | $219 / Sq Ft |
| 01/16/2025 01/16/25 | Pending | -- | -- | -- |
| 12/19/2024 12/19/24 | For Sale | $949,900 | +5.8% | $237 / Sq Ft |
| 10/06/2023 10/06/23 | Sold | $898,000 | 0.0% | $225 / Sq Ft |
| 08/11/2023 08/11/23 | Pending | -- | -- | -- |
| 08/08/2023 08/08/23 | Price Changed | $898,000 | -2.9% | $225 / Sq Ft |
| 07/30/2023 07/30/23 | For Sale | $925,000 | +3.0% | $231 / Sq Ft |
| 07/26/2023 07/26/23 | Off Market | $898,000 | -- | -- |
| 07/26/2023 07/26/23 | Price Changed | $925,000 | -2.6% | $231 / Sq Ft |
| 07/15/2023 07/15/23 | For Sale | $950,000 | +8.6% | $238 / Sq Ft |
| 07/06/2022 07/06/22 | Sold | $875,000 | +3.0% | $219 / Sq Ft |
| 06/07/2022 06/07/22 | Pending | -- | -- | -- |
| 06/03/2022 06/03/22 | For Sale | $849,900 | -- | $212 / Sq Ft |
Tax History
| Year | Tax Paid | Tax Assessment Tax Assessment Total Assessment is a certain percentage of the fair market value that is determined by local assessors to be the total taxable value of land and additions on the property. | Land | Improvement |
|---|---|---|---|---|
| 2024 | $2,436 | $112,250 | $30,000 | $82,250 |
| 2023 | $0 | $112,250 | $30,000 | $82,250 |
| 2022 | $2,436 | $112,250 | $30,000 | $82,250 |
| 2021 | $2,436 | $112,250 | $30,000 | $82,250 |
| 2020 | $2,278 | $88,300 | $30,000 | $58,300 |
| 2019 | $2,278 | $88,300 | $30,000 | $58,300 |
| 2018 | $2,216 | $88,300 | $30,000 | $58,300 |
| 2017 | $2,199 | $88,300 | $30,000 | $58,300 |
| 2016 | $2,172 | $88,300 | $30,000 | $58,300 |
| 2015 | -- | $70,950 | $30,000 | $40,950 |
| 2014 | $312 | $70,950 | $30,000 | $40,950 |
Mortgage History
| Date | Status | Loan Amount | Loan Type |
|---|---|---|---|
| Open | $675,000 | New Conventional | |
| Previous Owner | $525,000 | New Conventional | |
| Previous Owner | $488,000 | New Conventional | |
| Previous Owner | $488,500 | New Conventional | |
| Previous Owner | $427,500 | New Conventional | |
| Previous Owner | $6,685 | Unknown | |
| Closed | $261,625 | No Value Available |
Deed History
| Date | Type | Sale Price | Title Company |
|---|---|---|---|
| Warranty Deed | $875,000 | None Listed On Document | |
| Quit Claim Deed | -- | None Listed On Document | |
| Quit Claim Deed | -- | None Listed On Document | |
| Warranty Deed | $898,000 | None Listed On Document | |
| Warranty Deed | $875,000 | Bankers Title & Escrow | |
| Warranty Deed | $450,000 | American T&E Svcs Llc | |
| Interfamily Deed Transfer | -- | None Available | |
| Quit Claim Deed | -- | None Available | |
| Quit Claim Deed | -- | None Available | |
| Warranty Deed | $270,000 | Attorney |
Similar Homes in Brentwood, TN
Source: Realtracs
MLS Number: 2769252
APN: 030E-A-016.00
- 1616 S Timber Dr
- 6932 Southern Woods Dr
- 1517 Pinkerton Rd
- 1512 Pinkerton Rd
- 113 Birchwood Ct
- 1641 S Timber Dr
- 1340 Sweetwater Dr
- 333 Shadow Creek Dr
- 1558 Red Oak Ln
- 385 Childe Harolds Cir
- 389 Childe Harolds Cir
- 820 Singleton Ln
- 2119 Willowmet Dr
- 1542 Red Oak Ln
- 6549 Holt Rd
- 396 Childe Harolds Cir
- 821 Holt Grove Ct
- 800 Holt Grove Ct
- 341 Childe Harolds Cir
- 623 Firefox Dr
