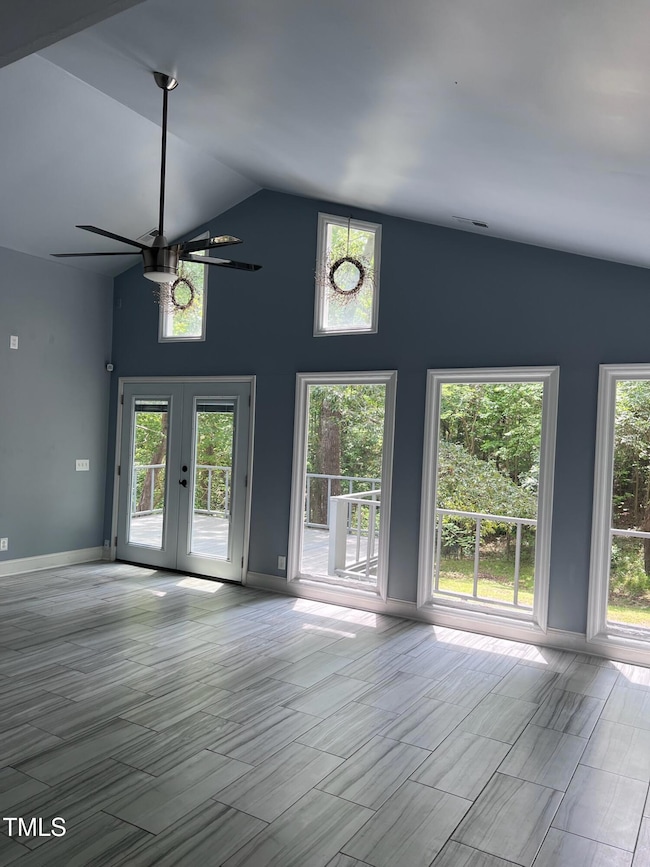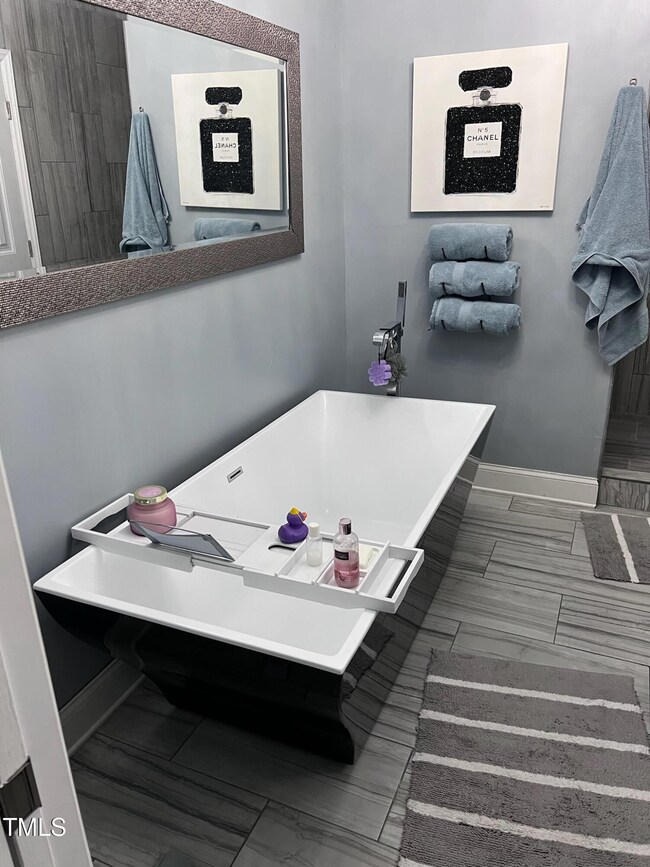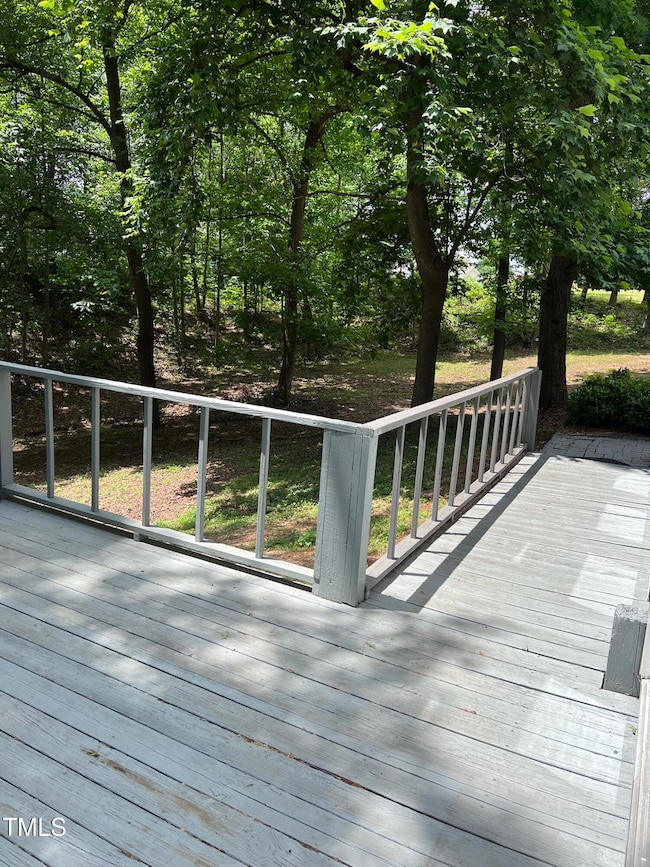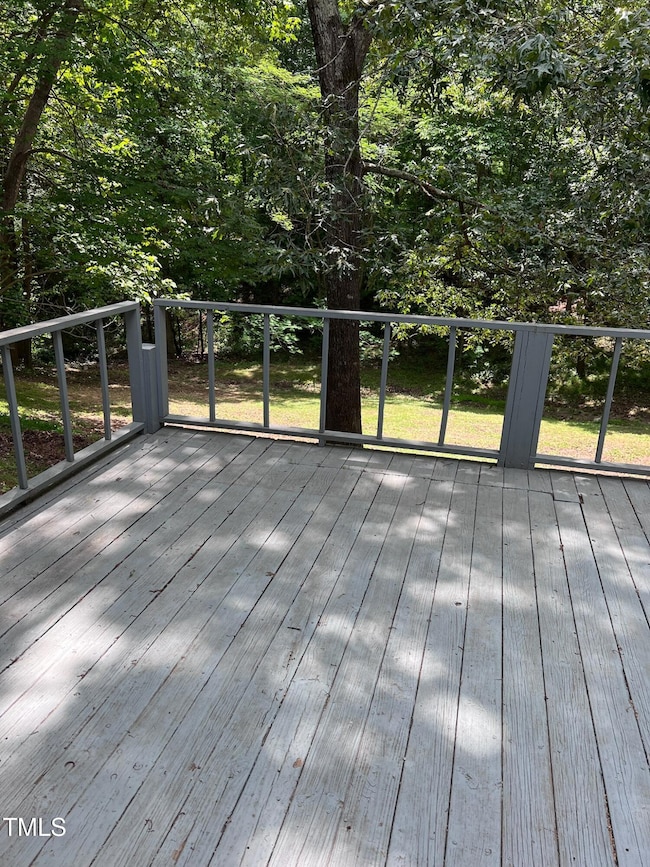
6765 Rock Service Station Rd Raleigh, NC 27603
Estimated payment $4,639/month
Highlights
- Modernist Architecture
- 1 Fireplace
- Living Room
- Main Floor Primary Bedroom
- No HOA
- Park
About This Home
Realtor is the homeowner; this is a custom-built home that was recently remodeled. Unique design creating a spa feel to the entire home. the kitchen is a chef's dream! Handicap doors and porcelain tile all over house. Large walk-in shower, with floating sinks in bathroom. Large family room with private view. lots of windows with access to deck from family room.
This home has a long driveway, and the house cannot be seen from road, very private 2.12-acre lot. The lot has a ''mountain feel'' when you are sitting on a large deck! no other house is like this house; custom designed with very low utility bills!
Home Details
Home Type
- Single Family
Est. Annual Taxes
- $2,419
Year Built
- Built in 1987
Lot Details
- 2.14 Acre Lot
- East Facing Home
- Gentle Sloping Lot
- Landscaped with Trees
- Back Yard
- Property is zoned R-30
Home Design
- Modernist Architecture
- Slab Foundation
- Shingle Roof
- HardiePlank Type
Interior Spaces
- 2-Story Property
- Ceiling Fan
- 1 Fireplace
- Living Room
- Dining Room
- Utility Room
- Laundry Room
- Tile Flooring
Kitchen
- Electric Oven
- Free-Standing Electric Oven
- Self-Cleaning Oven
- Range Hood
- Ice Maker
- Dishwasher
Bedrooms and Bathrooms
- 5 Bedrooms
- Primary Bedroom on Main
- 3 Full Bathrooms
Parking
- 10 Parking Spaces
- 10 Open Parking Spaces
Accessible Home Design
- Visitor Bathroom
- Accessible Bedroom
- Accessible Common Area
- Accessible Kitchen
- Kitchen Appliances
- Accessible Hallway
- Accessible Closets
- Handicap Accessible
- Customized Wheelchair Accessible
- Accessible Doors
- Accessible Entrance
- Reinforced Floors
Eco-Friendly Details
- Energy-Efficient Construction
Schools
- Bryan Road Elementary School
- North Garner Middle School
- Garner High School
Utilities
- Central Heating and Cooling System
- Heat Pump System
- Well
- Electric Water Heater
- Septic Tank
Listing and Financial Details
- Assessor Parcel Number 1607422137
Community Details
Overview
- No Home Owners Association
- Built by CONNIE LYNN BLALOCK
Recreation
- Park
Map
Home Values in the Area
Average Home Value in this Area
Tax History
| Year | Tax Paid | Tax Assessment Tax Assessment Total Assessment is a certain percentage of the fair market value that is determined by local assessors to be the total taxable value of land and additions on the property. | Land | Improvement |
|---|---|---|---|---|
| 2024 | $2,419 | $386,299 | $157,000 | $229,299 |
| 2023 | $1,773 | $224,884 | $79,920 | $144,964 |
| 2022 | $1,644 | $224,884 | $79,920 | $144,964 |
| 2021 | $1,600 | $224,884 | $79,920 | $144,964 |
| 2020 | $1,574 | $224,884 | $79,920 | $144,964 |
| 2019 | $1,543 | $186,439 | $74,640 | $111,799 |
| 2018 | $1,419 | $186,439 | $74,640 | $111,799 |
| 2017 | $1,346 | $186,439 | $74,640 | $111,799 |
| 2016 | $1,319 | $186,439 | $74,640 | $111,799 |
| 2015 | $1,331 | $188,727 | $74,200 | $114,527 |
| 2014 | $1,262 | $188,727 | $74,200 | $114,527 |
Property History
| Date | Event | Price | Change | Sq Ft Price |
|---|---|---|---|---|
| 04/19/2025 04/19/25 | For Sale | $195,000 | -75.5% | -- |
| 04/19/2025 04/19/25 | For Sale | $795,000 | -- | $318 / Sq Ft |
Mortgage History
| Date | Status | Loan Amount | Loan Type |
|---|---|---|---|
| Closed | $151,300 | Adjustable Rate Mortgage/ARM | |
| Closed | $155,550 | Unknown | |
| Closed | $112,450 | Unknown |
Similar Homes in Raleigh, NC
Source: Doorify MLS
MLS Number: 10090537
APN: 1607.03-42-2137-000
- 6512 Southern Times Dr
- 6617 Rock Service Station Rd
- 6301 Cayuse Ln
- 1028 Allaire Dr
- 4228 Nc 42 Hwy
- 1012 Mountain Laurel Dr
- 1501 Ramson Ct
- 2004 Valley Ridge Ct
- 1029 Azalea Garden Cir
- 1021 Azalea Garden Cir
- 4205 Rockside Hills Dr
- 6804 Arlington Oaks Trail
- 1000 Azalea Garden Cir
- 1221 Azalea Garden Cir
- 1233 Azalea Garden Cir
- 1229 Azalea Garden Cir
- 1225 Azalea Garden Cir
- 1117 Riderwood Ct
- 1217 Azalea Garden Cir
- 9912 Sauls Rd






