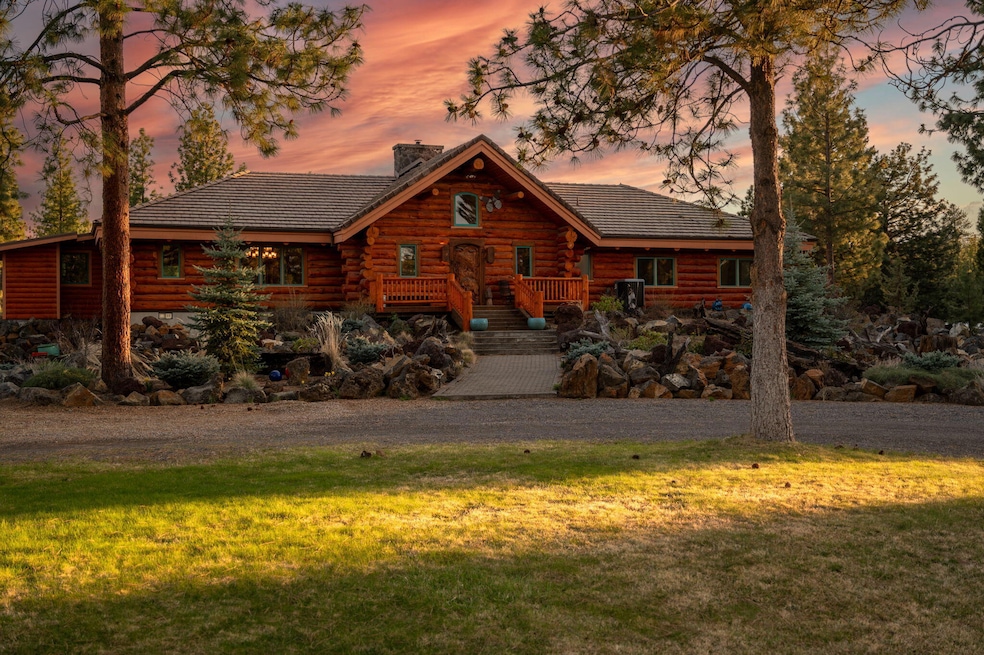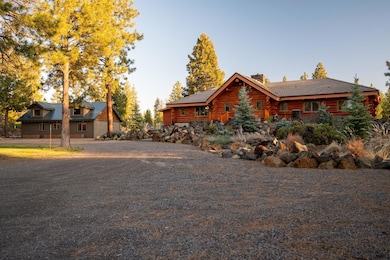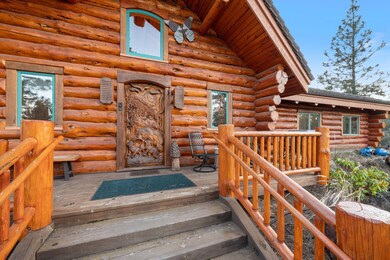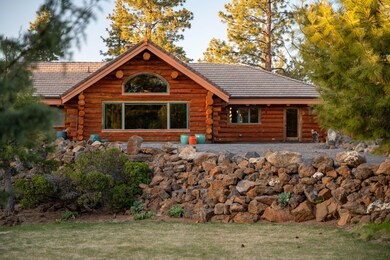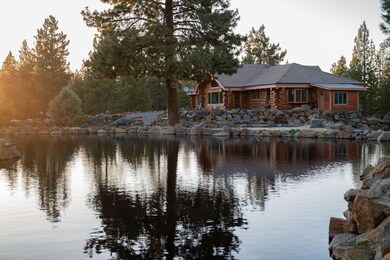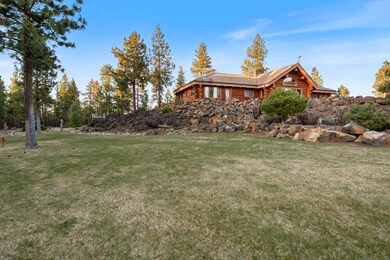
67665 Peterson Burn Rd Sisters, OR 97759
Estimated payment $10,974/month
Highlights
- Accessory Dwelling Unit (ADU)
- Barn
- Horse Stalls
- Sisters Elementary School Rated A-
- Horse Property
- Home fronts a pond
About This Home
Discover the most peaceful and secluded 40-acre property with Cascade Mountain views and irrigation. This hand-scribed log home is tucked away at the end of Peterson Burn Road, backing directly to the National Forest for ultimate privacy.Enjoy mostly single-level living with 4 bedrooms, 2 bathrooms, and 3,066 square feet of space. The home features large windows, hardwood floors, a beautifully updated kitchen and bathrooms, and a spacious living room with a stunning rock fireplace.A separate dwelling offers an additional 2 bedrooms and 1 bathroom, with vaulted ceilings and an open floor plan—perfect for guests or extended family.The property also includes a 4,000+ square foot barn with five horse stalls, hay storage, a tack room, and an attached 1,200 square foot insulated shop. The grounds are impeccably maintained, complete with a pond, a tranquil water feature, and fish.This property is truly a hidden gem—come experience the peace and beauty for yourself!
Open House Schedule
-
Saturday, April 26, 202512:00 to 2:00 pm4/26/2025 12:00:00 PM +00:004/26/2025 2:00:00 PM +00:00Come See The Most Peaceful 40 acre Property with a Stunning Home + Guest Quarters! Open House From 12pm - 2pm on Saturday 4/26. GPS Does Not Take You To The Home. Please Follow Directional Signs. Call With Any Questions Jenna Raanes 503-307-4721.Add to Calendar
Home Details
Home Type
- Single Family
Est. Annual Taxes
- $11,127
Year Built
- Built in 1986
Lot Details
- 35 Acre Lot
- Home fronts a pond
- Landscaped
- Corner Lot
- Front and Back Yard Sprinklers
- Additional Parcels
- Property is zoned F2 WA FZ, F2 WA FZ
Parking
- 2 Car Detached Garage
- Second Garage
- Gravel Driveway
- RV Hookup
Property Views
- Mountain
- Forest
Home Design
- Northwest Architecture
- Log Cabin
- Stem Wall Foundation
- Tile Roof
- Metal Roof
- Log Siding
Interior Spaces
- 4,026 Sq Ft Home
- 2-Story Property
- Vaulted Ceiling
- Ceiling Fan
- Wood Burning Fireplace
- Double Pane Windows
- Great Room
- Living Room
- Dining Room
- Home Office
- Bonus Room
Kitchen
- Oven
- Microwave
- Dishwasher
- Kitchen Island
- Granite Countertops
Flooring
- Wood
- Carpet
- Tile
Bedrooms and Bathrooms
- 4 Bedrooms
- Primary Bedroom on Main
- Walk-In Closet
- 2 Full Bathrooms
- Double Vanity
- Bathtub Includes Tile Surround
Laundry
- Laundry Room
- Dryer
- Washer
Home Security
- Carbon Monoxide Detectors
- Fire and Smoke Detector
Outdoor Features
- Horse Property
- Outdoor Water Feature
- Shed
Additional Homes
- Accessory Dwelling Unit (ADU)
- 960 SF Accessory Dwelling Unit
Schools
- Sisters Elementary School
- Sisters Middle School
- Sisters High School
Farming
- Barn
- 1 Irrigated Acre
Horse Facilities and Amenities
- Horse Stalls
Utilities
- Forced Air Heating and Cooling System
- Heating System Uses Wood
- Irrigation Water Rights
- Private Water Source
- Well
- Water Heater
- Septic Tank
- Private Sewer
Community Details
- No Home Owners Association
- Property is near a preserve or public land
Listing and Financial Details
- Assessor Parcel Number 135924
Map
Home Values in the Area
Average Home Value in this Area
Tax History
| Year | Tax Paid | Tax Assessment Tax Assessment Total Assessment is a certain percentage of the fair market value that is determined by local assessors to be the total taxable value of land and additions on the property. | Land | Improvement |
|---|---|---|---|---|
| 2024 | $11,127 | $712,155 | -- | -- |
| 2023 | $10,824 | $691,534 | $0 | $0 |
| 2022 | $9,951 | $652,078 | $0 | $0 |
| 2021 | $10,006 | $633,205 | $0 | $0 |
| 2020 | $9,494 | $633,205 | $0 | $0 |
| 2019 | $9,271 | $612,023 | $0 | $0 |
| 2018 | $8,961 | $593,528 | $0 | $0 |
| 2017 | $8,687 | $576,364 | $0 | $0 |
Property History
| Date | Event | Price | Change | Sq Ft Price |
|---|---|---|---|---|
| 04/22/2025 04/22/25 | For Sale | $1,800,000 | +139.0% | $447 / Sq Ft |
| 03/07/2016 03/07/16 | Sold | $753,000 | -5.8% | $246 / Sq Ft |
| 02/04/2016 02/04/16 | Pending | -- | -- | -- |
| 07/09/2014 07/09/14 | For Sale | $799,000 | -- | $261 / Sq Ft |
Deed History
| Date | Type | Sale Price | Title Company |
|---|---|---|---|
| Bargain Sale Deed | -- | None Listed On Document | |
| Warranty Deed | $753,000 | Western Title & Escrow | |
| Warranty Deed | $700,000 | Western Title & Escrow Co |
Mortgage History
| Date | Status | Loan Amount | Loan Type |
|---|---|---|---|
| Previous Owner | $325,000 | New Conventional | |
| Previous Owner | $417,000 | Unknown | |
| Previous Owner | $417,000 | Unknown | |
| Previous Owner | $318,000 | Credit Line Revolving | |
| Previous Owner | $250,000 | Credit Line Revolving | |
| Previous Owner | $80,000 | Credit Line Revolving | |
| Previous Owner | $602,000 | VA | |
| Previous Owner | $25,000 | Credit Line Revolving | |
| Previous Owner | $560,000 | Purchase Money Mortgage |
Similar Homes in Sisters, OR
Source: Central Oregon Association of REALTORS®
MLS Number: 220199871
APN: 135924
- 481 W Hope Ave
- 789 S Birch St
- 707 S Cottonwood St
- 750 S Redwood St
- 608 S Birch St
- 513 S Pine Meadow St
- 68275 Edgington Rd
- 540 S Pine St
- 157 E Black Crater Ave
- 151 E Black Crater Ave
- 617 W Jefferson Ave
- 517 W Jefferson Ave Unit 5
- 355 S Jefferson Way
- 574 W Jefferson Ave
- 681 S Elm St
- 356 W Jefferson Ave
- 187 W Jefferson Ave
- 732 W View Loop
- 375 W Washington Ave
- 713 E Tyler Ave Unit 60
