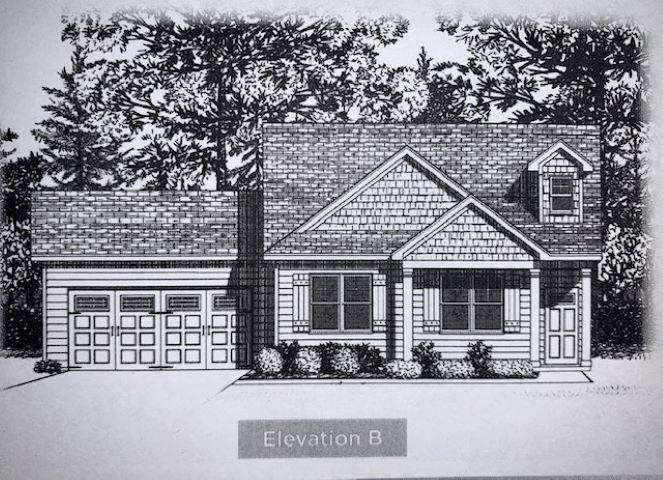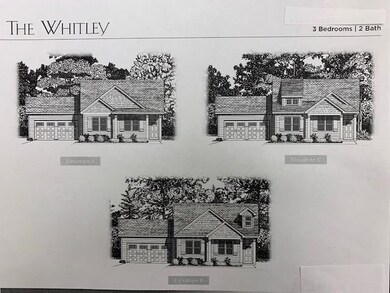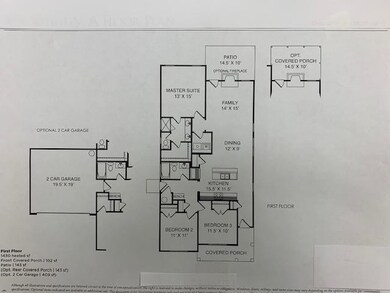
3
Beds
2
Baths
1,430
Sq Ft
0.63
Acres
Highlights
- New Construction
- Traditional Architecture
- Granite Countertops
- Rock Ridge Elementary School Rated A-
- High Ceiling
- Covered patio or porch
About This Home
As of April 2022Cottage style homes @ The Retreat featuring 3 bedrooms with a split bedroom plan for master suite privacy with a walk in closet, 2 full bathrooms, eat in kitchen with granite counter tops, farm style sink, stainless steel appliances open to the family room, gas logs fireplace, covered patio, two car garage. AND ROCK RIDGE SCHOOL DISTRICT, WATER AND SEWER!!
Home Details
Home Type
- Single Family
Est. Annual Taxes
- $2,681
Year Built
- Built in 2021 | New Construction
Lot Details
- 0.63 Acre Lot
- Lot Dimensions are 34.65x123.72x190.31x127.15x200.64
- Cul-De-Sac
HOA Fees
- $17 Monthly HOA Fees
Parking
- 2 Car Attached Garage
- Front Facing Garage
- Private Driveway
Home Design
- Traditional Architecture
- Slab Foundation
- Frame Construction
- Vinyl Siding
Interior Spaces
- 1,430 Sq Ft Home
- 1-Story Property
- Smooth Ceilings
- High Ceiling
- Gas Log Fireplace
- Propane Fireplace
- Insulated Windows
- Family Room with Fireplace
- Luxury Vinyl Tile Flooring
- Scuttle Attic Hole
- Fire and Smoke Detector
Kitchen
- Eat-In Kitchen
- Electric Range
- Microwave
- Dishwasher
- Granite Countertops
- Tile Countertops
Bedrooms and Bathrooms
- 3 Bedrooms
- Walk-In Closet
- 2 Full Bathrooms
- Bathtub
- Walk-in Shower
Laundry
- Laundry Room
- Laundry on main level
Eco-Friendly Details
- Energy-Efficient Lighting
- Energy-Efficient Thermostat
Outdoor Features
- Covered patio or porch
- Rain Gutters
Schools
- Rock Ridge Elementary School
- Springfield Middle School
- James Hunt High School
Utilities
- Forced Air Heating and Cooling System
- Heat Pump System
- Electric Water Heater
Community Details
- Built by Capitol City Homes LLC
- The Retreat At 35 78 Subdivision, Whitley C Floorplan
Map
Create a Home Valuation Report for This Property
The Home Valuation Report is an in-depth analysis detailing your home's value as well as a comparison with similar homes in the area
Home Values in the Area
Average Home Value in this Area
Property History
| Date | Event | Price | Change | Sq Ft Price |
|---|---|---|---|---|
| 04/24/2025 04/24/25 | For Sale | $349,900 | +50.3% | $245 / Sq Ft |
| 12/15/2023 12/15/23 | Off Market | $232,819 | -- | -- |
| 04/29/2022 04/29/22 | Sold | $232,819 | +2.3% | $163 / Sq Ft |
| 04/29/2021 04/29/21 | Pending | -- | -- | -- |
| 04/29/2021 04/29/21 | For Sale | $227,500 | -- | $159 / Sq Ft |
Source: Doorify MLS
Tax History
| Year | Tax Paid | Tax Assessment Tax Assessment Total Assessment is a certain percentage of the fair market value that is determined by local assessors to be the total taxable value of land and additions on the property. | Land | Improvement |
|---|---|---|---|---|
| 2024 | $2,681 | $268,399 | $40,000 | $228,399 |
| 2023 | $2,076 | $157,969 | $25,000 | $132,969 |
| 2022 | $1,012 | $76,998 | $25,000 | $51,998 |
| 2021 | $326 | $25,000 | $25,000 | $0 |
| 2020 | $326 | $25,000 | $25,000 | $0 |
Source: Public Records
Deed History
| Date | Type | Sale Price | Title Company |
|---|---|---|---|
| Warranty Deed | $41,500 | None Available |
Source: Public Records
Similar Homes in Sims, NC
Source: Doorify MLS
MLS Number: 2380831
APN: 2773-73-2197.000
Nearby Homes
- 6690 Wall St
- Tract Flat Rock Rd
- 6736 Hardwick Ln
- 6739 Hardwick Ln
- 6710 Hardwick Ln
- 6748 Hardwick Ln
- 6823 Hardwick Ln
- 6710 Sassafras Ct
- 6725 Hemlock Ct
- 4730 Raymond Rd
- 5183 Finch
- 000 Eatmon Rd
- 000 Lorraine
- 0 Radio Tower Rd
- 5889 Deans St
- 0 Boykin Rd
- Lot Lorraine Rd
- 0 Finch St
- 10942 Simms Rd
- 9854 Pace Rd


