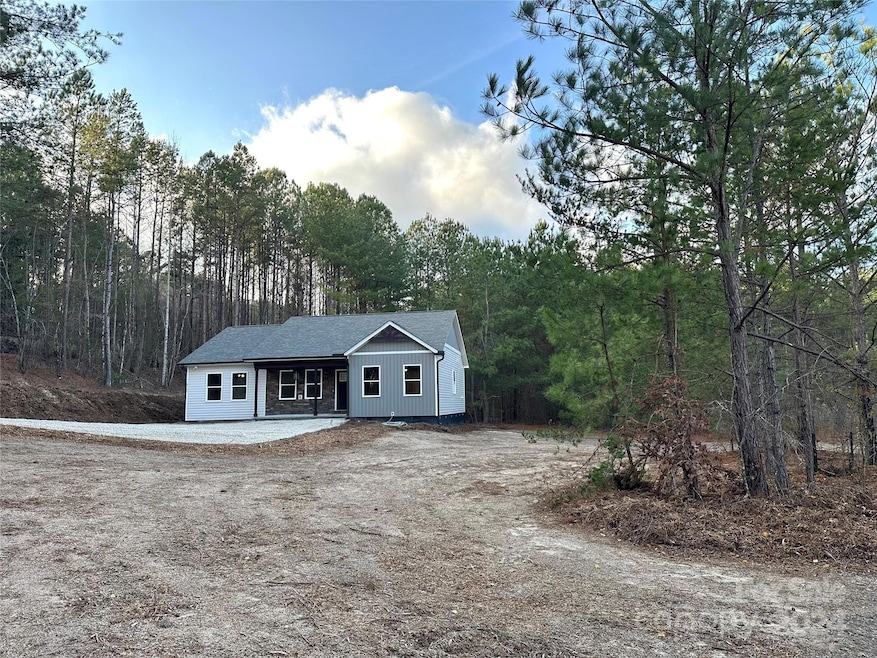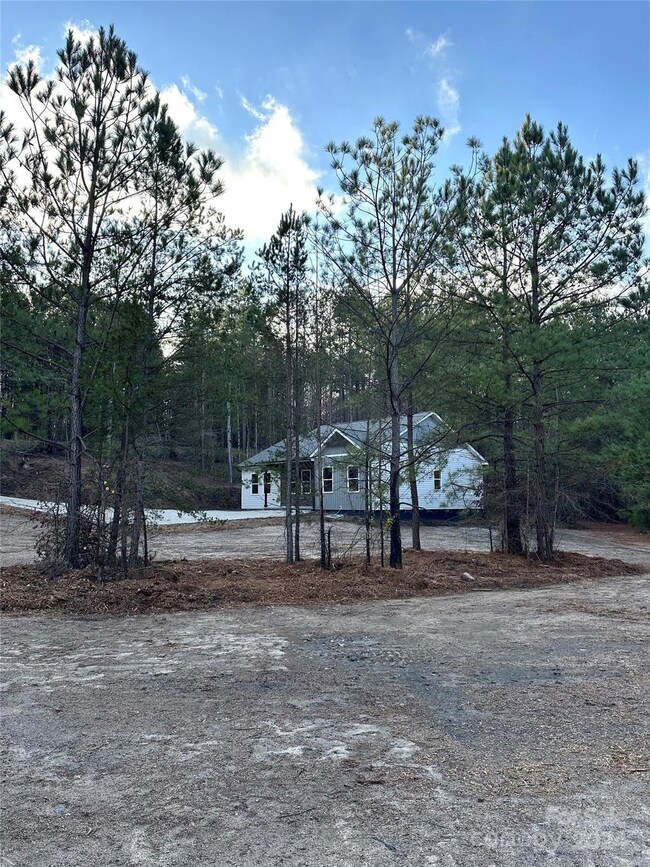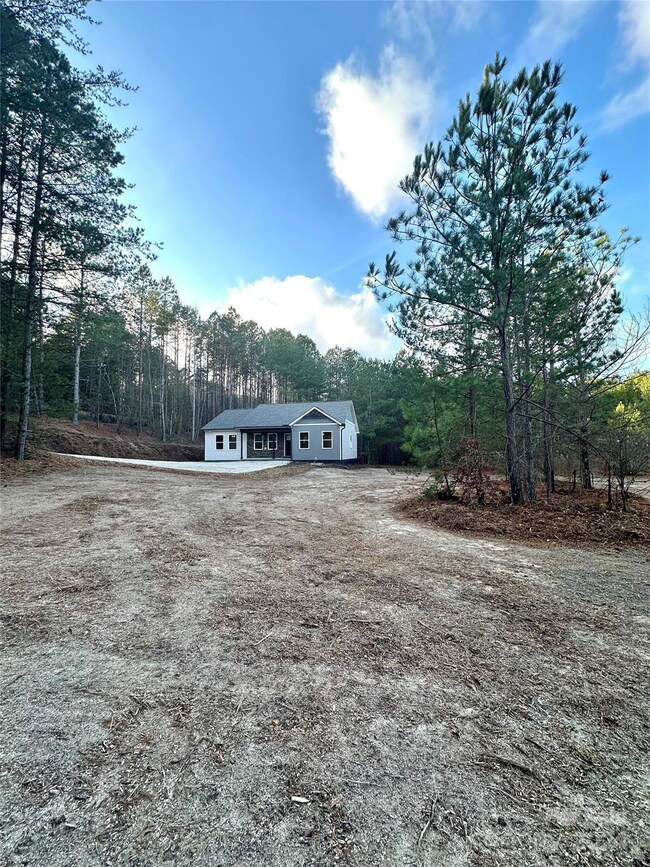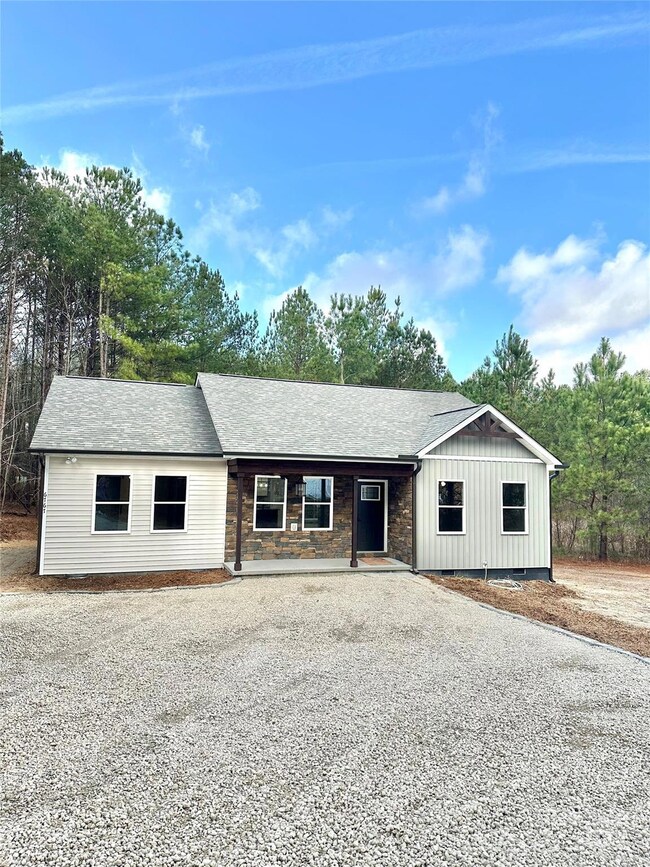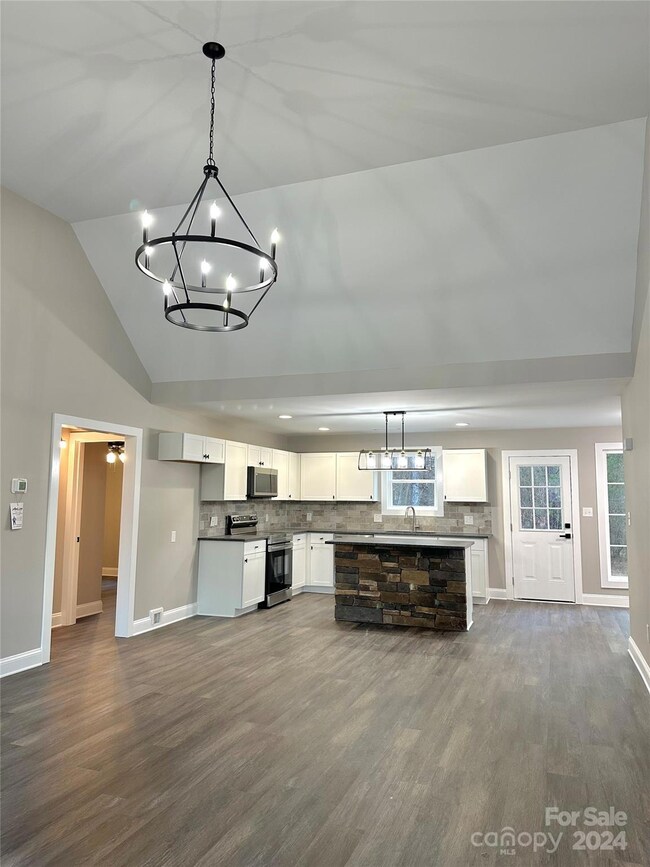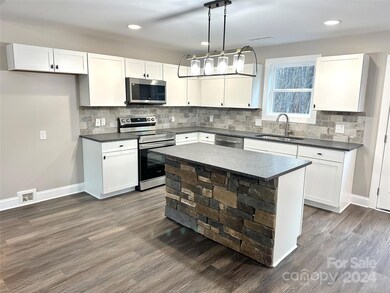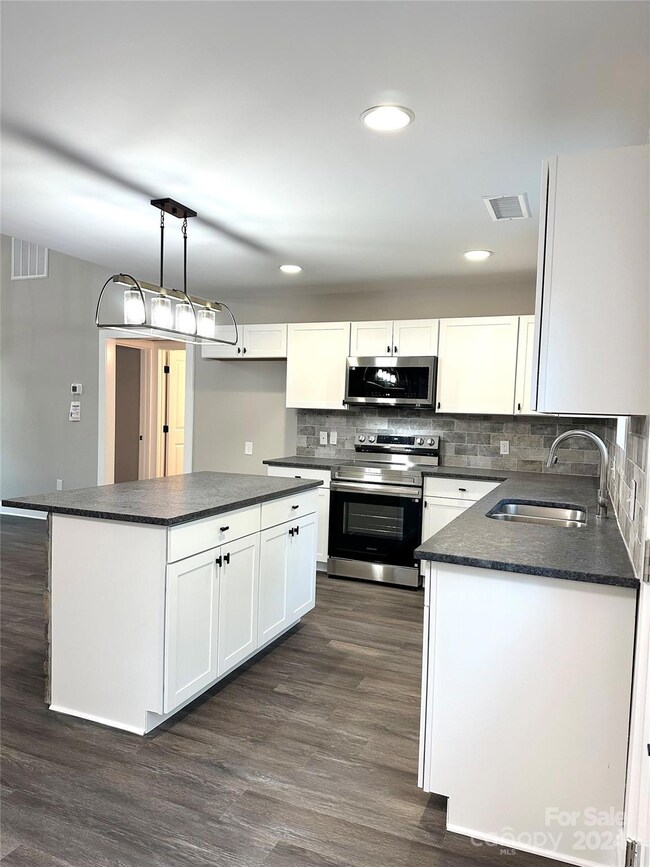
6767 Nathan Ave Kannapolis, NC 28081
Highlights
- New Construction
- Mud Room
- Walk-In Closet
- Private Lot
- Covered patio or porch
- Laundry Room
About This Home
As of February 2025Usher in 2025 with a brand new beautiful home on a private & generous 1.93 acre lot in Kannapolis. This stunning new construction home has an abundance of character with the different facades: horizontal siding, stone veneer, board & batten, and a gable pediment for further enhancement. Since there is all LVP and tile flooring, this home will be a breeze to vacuum. What a pleasure to spend time in the dazzling kitchen which features stainless steel appliances and an island for mid-day snacks. The chef can enjoy spending time with everyone gathered in the spacious Great Room with a vaulted ceiling. No need to bump into each other...The Primary Bedroom has an en-suite full bath accompanied by separate vanities with granite tops, a water closet for privacy, and a walk-in closet. To free up wall space in the secondary bedrooms, the closets have stylish barn doors. For fun times outdoors, there is an expansive back and side yard with more than plenty of room to play.
Last Agent to Sell the Property
Chilton Realty and Associates Brokerage Email: KimGandy08@gmail.com License #228992
Home Details
Home Type
- Single Family
Est. Annual Taxes
- $277
Year Built
- Built in 2024 | New Construction
Lot Details
- Private Lot
- Property is zoned RA
Parking
- Driveway
Home Design
- Vinyl Siding
- Stone Veneer
Interior Spaces
- 1,451 Sq Ft Home
- 1-Story Property
- Mud Room
- Crawl Space
Kitchen
- Self-Cleaning Oven
- Electric Range
- Microwave
- Plumbed For Ice Maker
- Dishwasher
- Kitchen Island
Flooring
- Tile
- Vinyl
Bedrooms and Bathrooms
- 3 Main Level Bedrooms
- Walk-In Closet
- 2 Full Bathrooms
Laundry
- Laundry Room
- Washer Hookup
Outdoor Features
- Covered patio or porch
Schools
- Landis Elementary School
- Corriher-Lipe Middle School
- South Rowan High School
Utilities
- Central Air
- Heat Pump System
- Electric Water Heater
- Septic Tank
- Cable TV Available
Community Details
- Built by Upland Homes LLC
- Rainbow Estates Subdivision
Listing and Financial Details
- Assessor Parcel Number 249E175
Map
Home Values in the Area
Average Home Value in this Area
Property History
| Date | Event | Price | Change | Sq Ft Price |
|---|---|---|---|---|
| 02/07/2025 02/07/25 | Sold | $340,000 | +1.5% | $234 / Sq Ft |
| 12/27/2024 12/27/24 | Pending | -- | -- | -- |
| 12/23/2024 12/23/24 | For Sale | $334,999 | -- | $231 / Sq Ft |
Tax History
| Year | Tax Paid | Tax Assessment Tax Assessment Total Assessment is a certain percentage of the fair market value that is determined by local assessors to be the total taxable value of land and additions on the property. | Land | Improvement |
|---|---|---|---|---|
| 2024 | $277 | $41,978 | $41,978 | $0 |
| 2023 | $277 | $41,978 | $41,978 | $0 |
| 2022 | $211 | $28,545 | $28,545 | $0 |
| 2021 | $433 | $58,709 | $58,709 | $0 |
| 2020 | $433 | $58,709 | $58,709 | $0 |
| 2019 | $433 | $58,709 | $58,709 | $0 |
| 2018 | $429 | $58,708 | $58,708 | $0 |
| 2017 | $429 | $58,708 | $58,708 | $0 |
| 2016 | $424 | $58,708 | $58,708 | $0 |
| 2015 | $430 | $58,708 | $58,708 | $0 |
| 2014 | $338 | $46,966 | $46,966 | $0 |
Mortgage History
| Date | Status | Loan Amount | Loan Type |
|---|---|---|---|
| Open | $333,841 | FHA |
Deed History
| Date | Type | Sale Price | Title Company |
|---|---|---|---|
| Warranty Deed | $340,000 | None Listed On Document | |
| Warranty Deed | -- | None Listed On Document | |
| Warranty Deed | $40,000 | None Available | |
| Interfamily Deed Transfer | -- | None Available |
Similar Homes in the area
Source: Canopy MLS (Canopy Realtor® Association)
MLS Number: 4208898
APN: 249-E175
- 210 Dexter Ave
- 108 Franklin Ave
- 108 Arlene Ave
- 2100 Temple St
- 4426 Pine St Unit 74
- 314 Echo Ave
- 2126 W C St
- 2124 W C St
- 112 Mccray Ave
- 1005 Maywood St
- 132 Glenn Ave
- 1024 W C St
- 1022 W C St
- 1407 Birch St
- 1401 Birch St
- 1406 Mason St
- 5735 Olive Beach Rd
- 121 Tanglewood Dr
- 406 Brentwood Cir
- 4465 Dusty Orchard Rd
