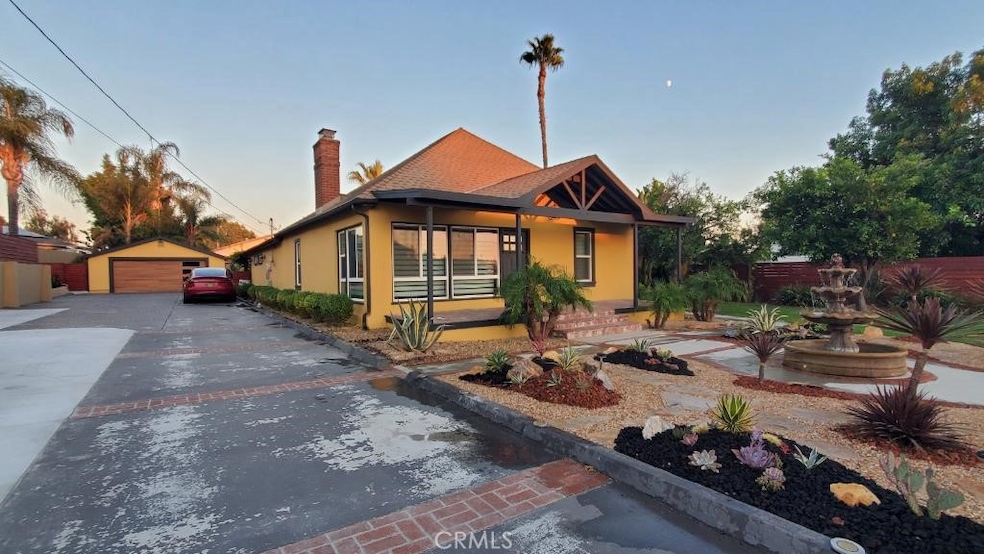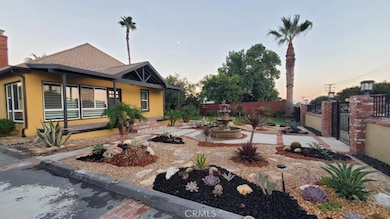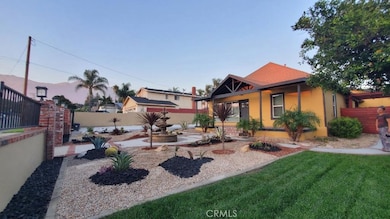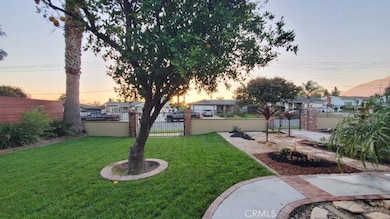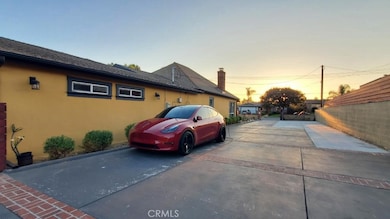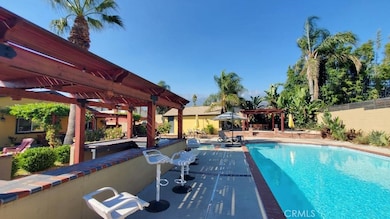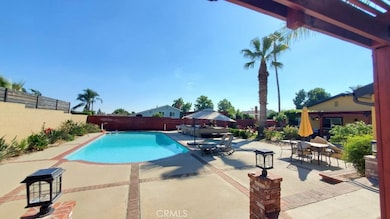
6767 Ramona Ave Rancho Cucamonga, CA 91701
Alta Loma NeighborhoodHighlights
- In Ground Pool
- RV Access or Parking
- Mountain View
- Deer Canyon Elementary Rated A-
- Craftsman Architecture
- Granite Countertops
About This Home
As of April 2025Stunning single story turn-key home that truly is it's own Private Paradise, no stone was left untouched in turning this house into a home, originally built in 1897, completely remodeled and upgraded beginning 2017-2020. Interior features include: 4 bedrooms, 2 baths, open concept living, smooth plaster walls, beamed ceilings, bamboo flooring, stack stone gas fireplace with rustic wood mantel, large picture windows with custom coverings, chef inspired kitchen, quartz countertops, hammered copper farm sink, copper plumbing, shiplap wall in master bedroom, master bedroom private patio with fountain creating a personal space all your own, separate laundry room with front load washer & dryer, wood countertops and cabinets for storage and so much more you have to see it to believe it. Exterior features include: Smooth plaster walls, front porch, side patio and 2 rear patios, recently re-plastered pool, recently re-plastered spa, outside kitchen area, gas fire pit, new roof on both home and detached garage permitted in 2019, new windows throughout, C. H. I. Cedar Plank garage door, electronically controlled gate at driveway with optional second driveway gate on the south side of the property, security cameras, upgraded 200amp electrical panel, copper pipe plumbing, tankless water heater, 4 ton split system HVAC, lush landscaping, 2 fountains and exterior lighting. Beautiful mountain views from the patio, pool and entertaining areas, come tour this one-of-a-kind masterpiece, that has been exceptionally remodeled from the studs out. The property also includes an 8Kwh Solar System and Tesla charging station. This property has also been updated with new plants that are low maintenance. RV parking or parking for over 20 cars, this truly is a dream home.
Last Agent to Sell the Property
Homequest Real Estate Brokerage Email: soldbyedponce@gmail.com License #01474908

Home Details
Home Type
- Single Family
Est. Annual Taxes
- $11,149
Year Built
- Built in 1892
Lot Details
- 0.41 Acre Lot
- Landscaped
- Lawn
- Garden
- Density is up to 1 Unit/Acre
Parking
- 2 Car Garage
- Parking Available
- Garage Door Opener
- Driveway
- Automatic Gate
- RV Access or Parking
Home Design
- Craftsman Architecture
- Turnkey
- Fire Rated Drywall
- Asphalt Roof
- Plaster
Interior Spaces
- 2,000 Sq Ft Home
- 1-Story Property
- Ceiling Fan
- Double Pane Windows
- Family Room with Fireplace
- Family Room Off Kitchen
- Mountain Views
- Laundry Room
Kitchen
- Open to Family Room
- Gas Oven
- Six Burner Stove
- Gas Range
- Microwave
- Dishwasher
- Kitchen Island
- Granite Countertops
- Quartz Countertops
Bedrooms and Bathrooms
- 4 Main Level Bedrooms
- 2 Full Bathrooms
- Bathtub with Shower
- Walk-in Shower
- Exhaust Fan In Bathroom
Eco-Friendly Details
- ENERGY STAR Qualified Appliances
- Energy-Efficient Windows
Pool
- In Ground Pool
- In Ground Spa
Outdoor Features
- Covered patio or porch
Utilities
- Central Heating and Cooling System
- Natural Gas Connected
Community Details
- No Home Owners Association
- Mountainous Community
Listing and Financial Details
- Legal Lot and Block 1 / 4
- Tax Tract Number 15004
- Assessor Parcel Number 1076071310000
- $952 per year additional tax assessments
- Seller Considering Concessions
Map
Home Values in the Area
Average Home Value in this Area
Property History
| Date | Event | Price | Change | Sq Ft Price |
|---|---|---|---|---|
| 04/04/2025 04/04/25 | Sold | $1,175,000 | -2.1% | $588 / Sq Ft |
| 02/04/2025 02/04/25 | Price Changed | $1,199,888 | -1.6% | $600 / Sq Ft |
| 02/03/2025 02/03/25 | For Sale | $1,220,000 | +25.1% | $610 / Sq Ft |
| 07/06/2021 07/06/21 | Sold | $975,000 | -2.3% | $424 / Sq Ft |
| 05/13/2021 05/13/21 | Pending | -- | -- | -- |
| 04/07/2021 04/07/21 | For Sale | $998,000 | +14.7% | $434 / Sq Ft |
| 09/11/2020 09/11/20 | Sold | $870,000 | -2.8% | $378 / Sq Ft |
| 07/31/2020 07/31/20 | Pending | -- | -- | -- |
| 05/08/2020 05/08/20 | For Sale | $895,000 | +155.7% | $389 / Sq Ft |
| 02/10/2017 02/10/17 | Sold | $350,000 | -18.6% | $175 / Sq Ft |
| 12/07/2016 12/07/16 | Price Changed | $430,000 | 0.0% | $215 / Sq Ft |
| 08/12/2016 08/12/16 | Pending | -- | -- | -- |
| 07/19/2016 07/19/16 | For Sale | $430,000 | -- | $215 / Sq Ft |
Tax History
| Year | Tax Paid | Tax Assessment Tax Assessment Total Assessment is a certain percentage of the fair market value that is determined by local assessors to be the total taxable value of land and additions on the property. | Land | Improvement |
|---|---|---|---|---|
| 2024 | $11,149 | $1,014,391 | $253,598 | $760,793 |
| 2023 | $10,870 | $994,500 | $248,625 | $745,875 |
| 2022 | $10,870 | $975,000 | $243,750 | $731,250 |
| 2021 | $9,895 | $870,000 | $217,500 | $652,500 |
| 2020 | $4,122 | $371,423 | $92,856 | $278,567 |
| 2019 | $4,169 | $364,140 | $91,035 | $273,105 |
| 2018 | $4,076 | $357,000 | $89,250 | $267,750 |
| 2017 | $4,644 | $425,700 | $148,900 | $276,800 |
| 2016 | $4,386 | $405,400 | $141,800 | $263,600 |
| 2015 | $4,211 | $386,000 | $135,000 | $251,000 |
| 2014 | $3,977 | $368,000 | $129,000 | $239,000 |
Mortgage History
| Date | Status | Loan Amount | Loan Type |
|---|---|---|---|
| Open | $806,500 | New Conventional | |
| Previous Owner | $828,700 | New Conventional | |
| Previous Owner | $696,000 | New Conventional | |
| Previous Owner | $440,700 | New Conventional | |
| Previous Owner | $118,000 | Stand Alone Second | |
| Previous Owner | $472,000 | Balloon | |
| Previous Owner | $49,000 | Credit Line Revolving | |
| Previous Owner | $333,700 | Unknown | |
| Previous Owner | $263,200 | No Value Available | |
| Closed | $49,350 | No Value Available |
Deed History
| Date | Type | Sale Price | Title Company |
|---|---|---|---|
| Grant Deed | $1,175,000 | Wfg National Title Company | |
| Interfamily Deed Transfer | -- | Western Resources Title Co | |
| Grant Deed | $975,000 | Western Resources Title | |
| Grant Deed | $870,000 | Stewart Title Co | |
| Interfamily Deed Transfer | -- | None Available | |
| Grant Deed | $350,000 | Fidelity Title | |
| Grant Deed | $590,000 | Equity Title Company | |
| Grant Deed | $324,500 | Fidelity National Title |
Similar Homes in Rancho Cucamonga, CA
Source: California Regional Multiple Listing Service (CRMLS)
MLS Number: PW25025309
APN: 1076-071-31
- 6779 Treeline Place
- 10040 Jonquil Dr
- 9743 Shaded Wood Ct
- 9754 Huntington Dr Unit C
- 6923 Laguna Place Unit C
- 6949 Laguna Place Unit B1
- 9876 Highland Ave Unit B
- 6946 Archibald Ave
- 9757 Balaton St
- 6880 Archibald Ave Unit 114
- 7017 Filkins Ave
- 10065 La Vine St
- 9800 Baseline Rd Unit 101
- 9800 Baseline Rd Unit 87
- 9966 Roberds Ct
- 6787 Cartilla Ave
- 10210 Baseline Rd Unit 164
- 10210 Baseline Rd Unit 42
- 10210 Baseline Rd Unit 109
- 10210 Baseline Rd Unit 25
