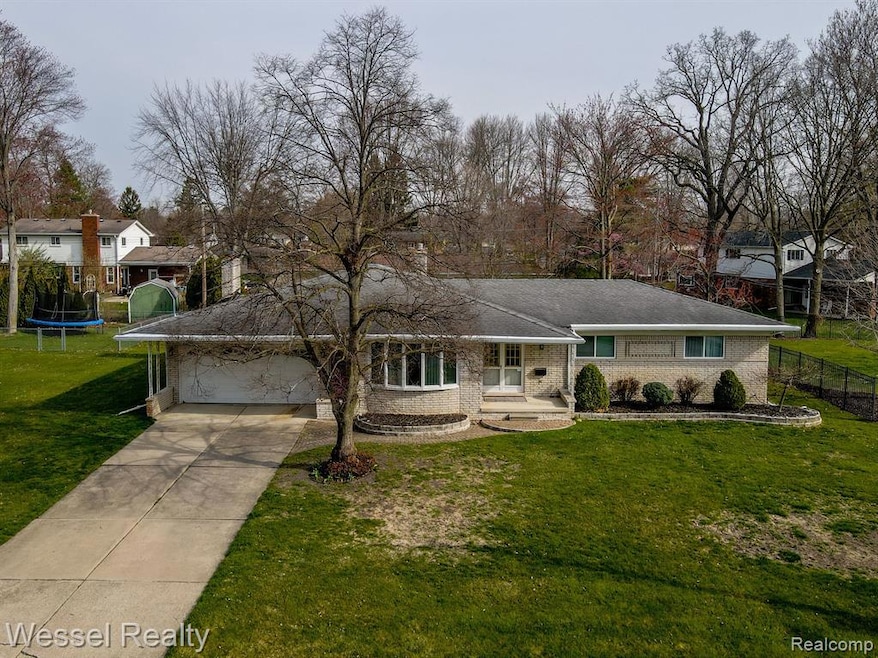Charming brick ranch with great curb appeal on a beautifully landscaped, treed lot featuring extensive hardscaping and paver walkways. This 3-bedroom, 1.5-bath home includes a welcoming covered front porch, a screened-in back porch, and a brick paver patio—perfect for enjoying the outdoors. The spacious family room boasts a natural fireplace, built-in bookshelves, and a large picture window, while the front living room offers a bright bay window. The kitchen features hardwood floors, ample dining space, built-in stovetop, oven, dishwasher, microwave, and a doorwall leading to the screened porch. The remodeled dual-entry full bath (2013) includes ceramic tile, a large vanity with double sinks, separate tub, and walk-in shower. All bedrooms have hardwood floors and ceiling fans. Additional features include laundry hookups in both the basement and family room closet, a new furnace and A/C (2023), whole-house generator (2020), extra attic insulation (2006), and glass block basement windows. Conveniently located near shopping, dining, schools, and Stony Creek Metropark.

