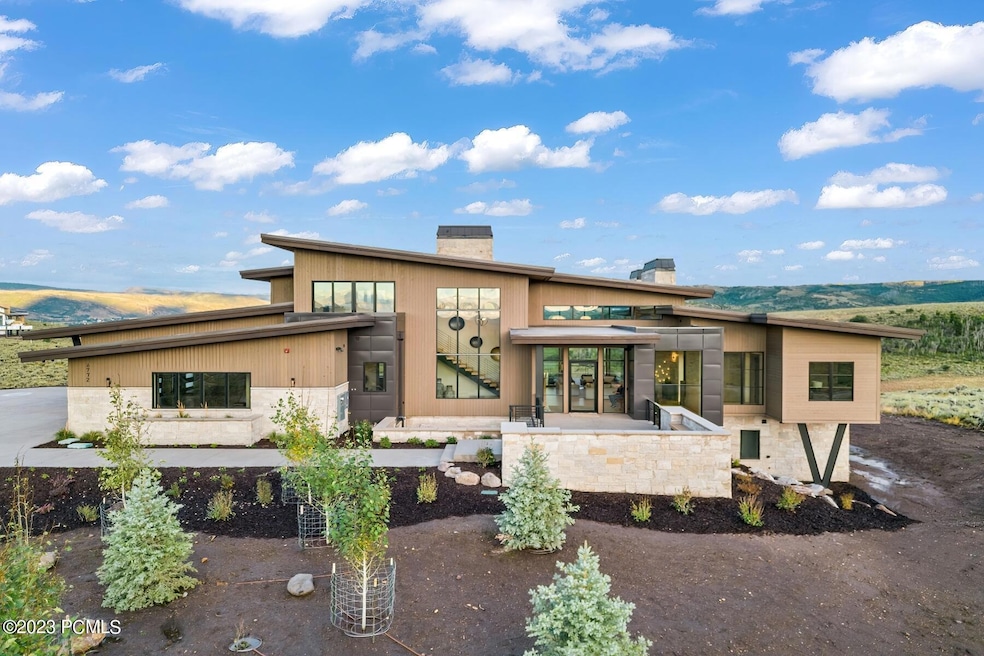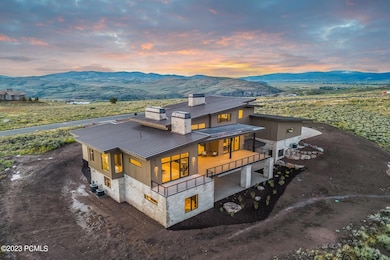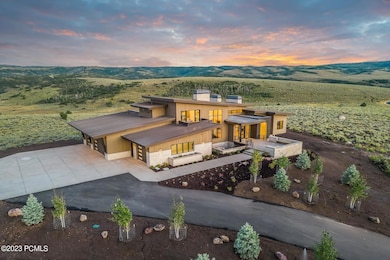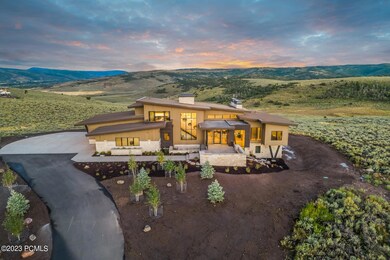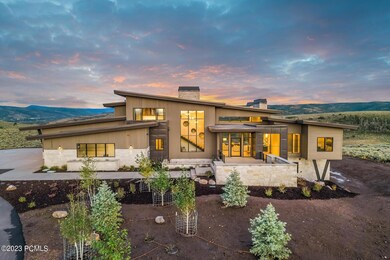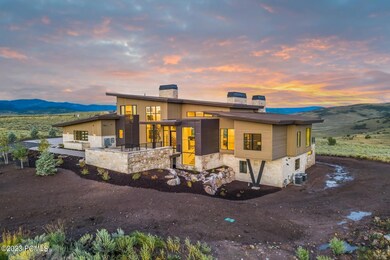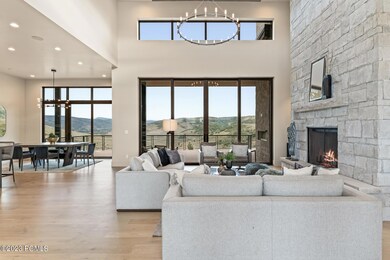
6772 E Whispering Way Hideout, UT 84036
Victory Ranch NeighborhoodHighlights
- Steam Room
- Heated Driveway
- Golf Course View
- Fitness Center
- Under Construction
- 3 Acre Lot
About This Home
As of October 2024This multi-generational home is designed to be a haven for your family, a timeless space for generations to come. Nestled within a private, low-density community, the home is located in the Backcountry Ranches neighborhood on three acres of pristine wildland at Victory Ranch. Boasting a mountain contemporary design, it features stunning angles and details that seamlessly blend with and complement the surrounding landscape.
Victory Ranch offers unparalleled amenities, inviting individuals and families to revel in the pure beauty of nature. Daily activities can include golf, biking, hiking, fishing, riverside dining, or a short trip to the world-class offerings in historic Park City.
This 8,600 sq. ft. treasure exudes effortless living and energy, encompassing 6 bedrooms, 6 fireplaces, expansive decks, special outdoor gathering areas, and opportunities for both peaceful reflection and exuberant memory-making. Notable features include a gourmet kitchen designed for entertaining, equipped with Wolf-Sub Zero appliances and quartz countertops. The main level master provides breathtaking views through floor-to-ceiling Pella windows, and the property boasts large covered sun decks, a spacious wine room, white oak hardwood flooring, and an incredible rec room with a wet bar for entertaining.
The home also includes a heated motorcourt, magical guest suites, and a bunkroom designed to make every guest feel special. Crafted by Shaw Design and Habitations Architectural Group, in collaboration with the esteemed building team of Big Canyon Homes, it represents the epitome of excellence.
Situated in one of the most exceptional locations, this home allows you to breathe crisp air and take in 360-degree views, showcasing the unique beauty of Utah. The Victory Ranch community is dedicated to creating a place like no other, a sanctuary to be cherished for generations.
Last Buyer's Agent
Ali Provines
Park City Realty Group
Home Details
Home Type
- Single Family
Est. Annual Taxes
- $9,677
Year Built
- Built in 2023 | Under Construction
Lot Details
- 3 Acre Lot
- Gated Home
- Natural State Vegetation
- Level Lot
- Partial Sprinkler System
HOA Fees
- $366 Monthly HOA Fees
Parking
- 4 Car Attached Garage
- Garage Door Opener
- Heated Driveway
Property Views
- Golf Course
- Mountain
Home Design
- Mountain Contemporary Architecture
- Slab Foundation
- Wood Frame Construction
- Metal Roof
- Wood Siding
- Steel Siding
- Stone Siding
- Stone
Interior Spaces
- 7,109 Sq Ft Home
- Wet Bar
- Central Vacuum
- Wired For Sound
- Vaulted Ceiling
- 6 Fireplaces
- Self Contained Fireplace Unit Or Insert
- Gas Fireplace
- Great Room
- Family Room
- Dining Room
- Home Office
- Steam Room
Kitchen
- Eat-In Kitchen
- Double Oven
- Gas Range
- Microwave
- Dishwasher
- Kitchen Island
- Granite Countertops
- Disposal
Flooring
- Wood
- Carpet
- Radiant Floor
- Stone
- Tile
Bedrooms and Bathrooms
- 6 Bedrooms
- Primary Bedroom on Main
- Walk-In Closet
- Double Vanity
Laundry
- Laundry Room
- Washer
Home Security
- Prewired Security
- Fire and Smoke Detector
- Fire Sprinkler System
Outdoor Features
- Porch
Utilities
- Air Conditioning
- Humidifier
- Forced Air Heating System
- Heating System Uses Natural Gas
- High-Efficiency Furnace
- Programmable Thermostat
- Natural Gas Connected
- Private Water Source
- Gas Water Heater
- High Speed Internet
- Cable TV Available
Listing and Financial Details
- Assessor Parcel Number 00-0021-3096
Community Details
Overview
- Association fees include com area taxes, security
- Private Membership Available
- Victory Ranch Subdivision
Recreation
- Golf Course Membership Available
- Tennis Courts
- Fitness Center
- Community Pool
- Trails
Additional Features
- Clubhouse
- Building Security System
Map
Home Values in the Area
Average Home Value in this Area
Property History
| Date | Event | Price | Change | Sq Ft Price |
|---|---|---|---|---|
| 10/15/2024 10/15/24 | Sold | -- | -- | -- |
| 09/19/2024 09/19/24 | Pending | -- | -- | -- |
| 08/15/2024 08/15/24 | For Sale | $6,995,000 | 0.0% | $984 / Sq Ft |
| 08/11/2024 08/11/24 | Pending | -- | -- | -- |
| 08/01/2024 08/01/24 | Price Changed | $6,995,000 | -6.7% | $984 / Sq Ft |
| 05/24/2024 05/24/24 | Price Changed | $7,500,000 | -4.8% | $1,055 / Sq Ft |
| 10/04/2023 10/04/23 | For Sale | $7,875,000 | -- | $1,108 / Sq Ft |
Tax History
| Year | Tax Paid | Tax Assessment Tax Assessment Total Assessment is a certain percentage of the fair market value that is determined by local assessors to be the total taxable value of land and additions on the property. | Land | Improvement |
|---|---|---|---|---|
| 2024 | $58,779 | $6,930,725 | $1,540,000 | $5,390,725 |
| 2023 | $47,531 | $5,503,133 | $1,280,000 | $4,223,133 |
| 2022 | $10,273 | $1,102,000 | $1,102,000 | $0 |
| 2021 | $9,677 | $827,000 | $827,000 | $0 |
| 2020 | $9,979 | $827,000 | $827,000 | $0 |
| 2019 | $9,303 | $827,000 | $0 | $0 |
Deed History
| Date | Type | Sale Price | Title Company |
|---|---|---|---|
| Warranty Deed | -- | Summit Escrow & Title | |
| Warranty Deed | -- | First American Title Ins Co | |
| Special Warranty Deed | -- | First American Park City |
Similar Homes in the area
Source: Park City Board of REALTORS®
MLS Number: 12303639
APN: 00-0021-3096
- 6805 N Evening Star Ct
- 6805 N Evening Star Ct Unit 253
- 6421 E Evening Star Dr
- 6776 E Riparian Way
- 6320 E Mayfly Ct
- 6320 E Mayfly Ct Unit 65A
- 6345 E Moonlight Dr Unit 109
- 6722 E Riparian Way
- 7481 E Moonlight Dr Unit G5.47
- 7481 E Moonlight Dr Unit 310g 5.47
- 7507 E Stardust Ct Unit 314c 2.27
- 7507 E Stardust Ct Unit 314C
- 7570 N Caddis Dr
- 7570 N Caddis Dr Unit 52
- 7815 E Moon Dance Cir
- 7815 E Moon Dance Cir Unit 298
- 7409 N Caddis Dr
- 7409 N Caddis Dr Unit 28
- 5725 E Rock Chuck Dr Unit 180
- 5725 E Rock Chuck Dr
