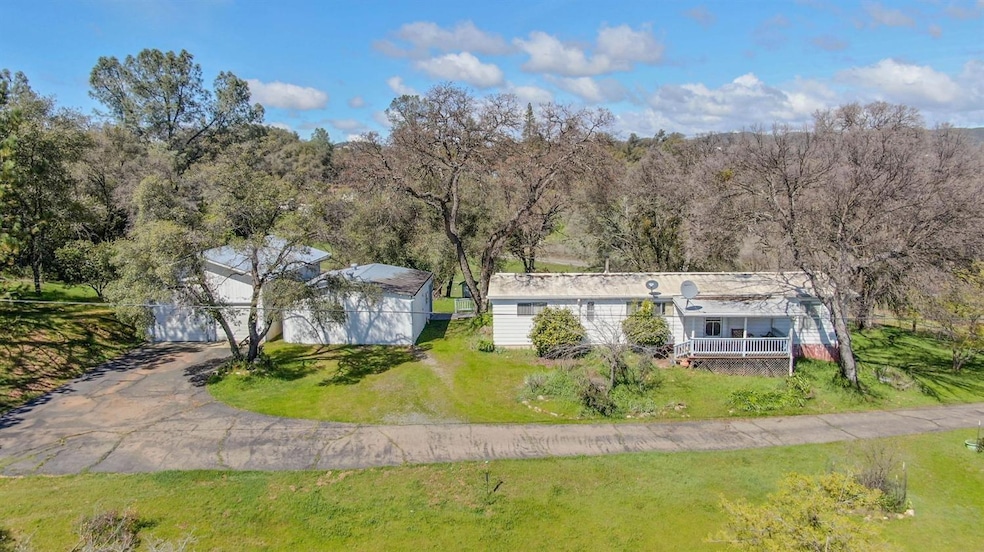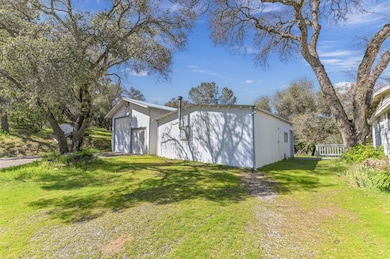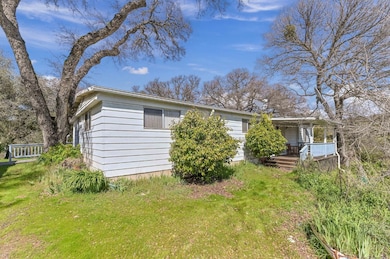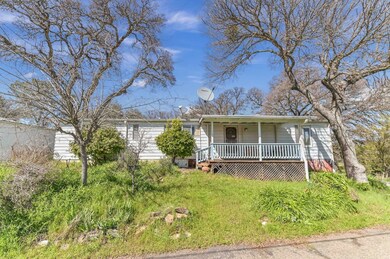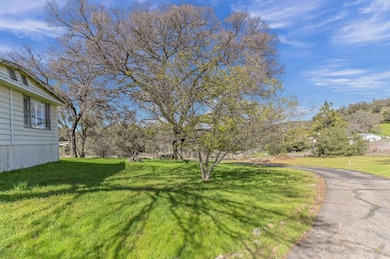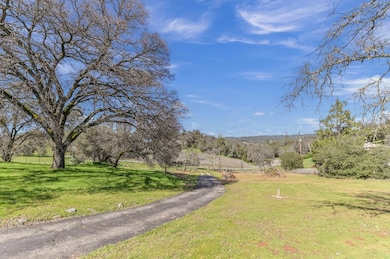
6772 Fricot City Rd San Andreas, CA 95249
Estimated payment $2,059/month
Highlights
- Very Popular Property
- RV Garage
- Wood Burning Stove
- Horses Allowed On Property
- 5.1 Acre Lot
- Private Lot
About This Home
Charming country setting for this 2 bedroom 2 bath mobile home on 5 gorgeous acres. Peace and solitude abound in this little piece of heaven. The well-maintained mobile home has a large living room with lots of windows for a bright and cheery ambiance and opens to the dining room, has a built in buffet and can accommodate a large table. The kitchen is good sized with built in oven, cook top and microwave. There is a marble counter from a local historic building on the breakfast bar. The kitchen opens to the family room with cozy wood burning stove that sits on a brick hearth. The main bedroom is large, with walk in closet, bath with shower and double sinks. The 2nd bedroom is ample sized and the second bathroom has a tub and good sized vanity. Walk out back to your stick-built shop with its separate craft room. There is a wood stove to keep you warm when working on your projects. The separate oversized garage has high ceilings and a RV door to accommodate indoor parking for your RV and has room for your equipment and cars!! Beautiful rolling land with plenty of room for gardening, a horse, 4H animals and outdoor living. Cash only due to age of mobile home and it's on post and pier foundation.
Property Details
Home Type
- Mobile/Manufactured
Est. Annual Taxes
- $1,255
Year Built
- Built in 1971
Lot Details
- 5.1 Acre Lot
- Private Lot
Parking
- 4 Car Garage
- Front Facing Garage
- RV Garage
Home Design
- Ranch Style House
- Ranch Property
- Composition Roof
Interior Spaces
- 1,440 Sq Ft Home
- Wood Burning Stove
- Raised Hearth
- Brick Fireplace
- Great Room
- Family Room
- Combination Kitchen and Living
- Formal Dining Room
Kitchen
- Breakfast Area or Nook
- Walk-In Pantry
- Built-In Electric Oven
- Electric Cooktop
- Microwave
- Marble Countertops
- Laminate Countertops
Flooring
- Carpet
- Laminate
- Vinyl
Bedrooms and Bathrooms
- 3 Bedrooms
- 2 Full Bathrooms
- Bathtub
- Separate Shower
Laundry
- Laundry in unit
- Dryer
- Washer
- 220 Volts In Laundry
Home Security
- Security Gate
- Carbon Monoxide Detectors
- Fire and Smoke Detector
Farming
- Agricultural
- Livestock
Utilities
- Central Heating and Cooling System
- Heating System Powered By Owned Propane
- 220 Volts
- 220 Volts in Kitchen
- Well
- Water Heater
- Septic System
Additional Features
- Front Porch
- Horses Allowed On Property
Community Details
- No Home Owners Association
- Net Lease
Listing and Financial Details
- Assessor Parcel Number 038-016-040-000
Map
Home Values in the Area
Average Home Value in this Area
Tax History
| Year | Tax Paid | Tax Assessment Tax Assessment Total Assessment is a certain percentage of the fair market value that is determined by local assessors to be the total taxable value of land and additions on the property. | Land | Improvement |
|---|---|---|---|---|
| 2023 | $1,255 | $96,219 | $52,522 | $43,697 |
| 2022 | $1,148 | $94,334 | $51,493 | $42,841 |
| 2021 | $1,064 | $92,485 | $50,484 | $42,001 |
| 2020 | $1,081 | $91,538 | $49,967 | $41,571 |
| 2019 | $1,112 | $89,744 | $48,988 | $40,756 |
| 2018 | $1,067 | $87,985 | $48,028 | $39,957 |
| 2017 | $1,046 | $86,261 | $47,087 | $39,174 |
| 2016 | $840 | $66,922 | $30,000 | $36,922 |
| 2015 | $837 | $66,922 | $30,000 | $36,922 |
| 2014 | -- | $66,922 | $30,000 | $36,922 |
Property History
| Date | Event | Price | Change | Sq Ft Price |
|---|---|---|---|---|
| 04/18/2025 04/18/25 | For Sale | $350,000 | -- | $243 / Sq Ft |
Similar Home in San Andreas, CA
Source: MetroList
MLS Number: 225049151
APN: 038-016-040-000
- 5266 Del Sol Ln
- 4384 Rocky Rd
- 3639 Highway 49
- 7402 Old Miners Way
- 0 St Unit 225026999
- 6910 Old Gulch Rd
- 2438 California 49
- 1934 Highway 49
- 6650 Blue Eagle Mine Rd
- 13 Calaveritas Rd Unit 13
- 5825 Mountain Ranch Rd
- 5801 Mountain Ranch Rd
- 6836 Pappalardo Promenade
- 6250 Possum Trail
- 6758 Fricot City Rd
- 159 Albright Ct
- 5860 Darby Ln
- 1721 Matterhorn Dr
- 7449 Esmeralda Rd
- 2055 Mills Ave
