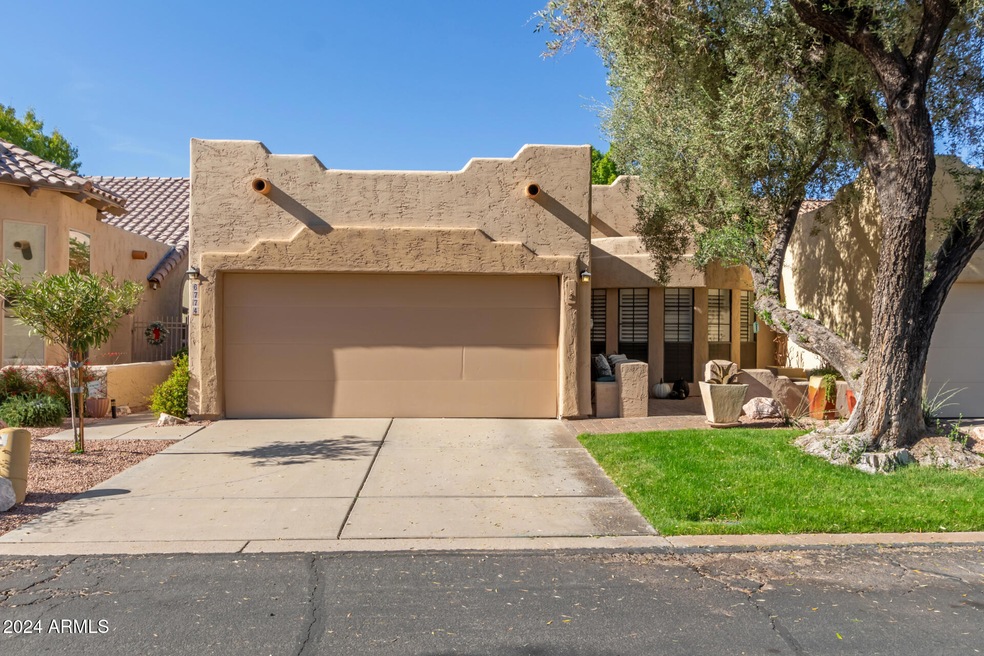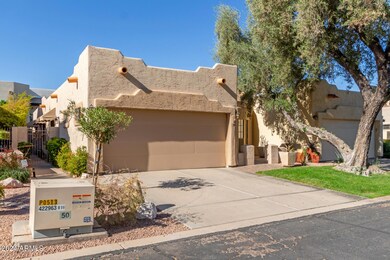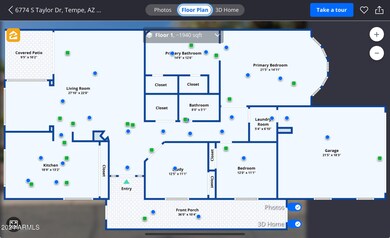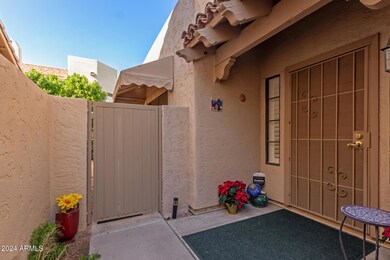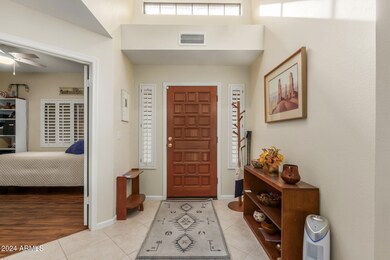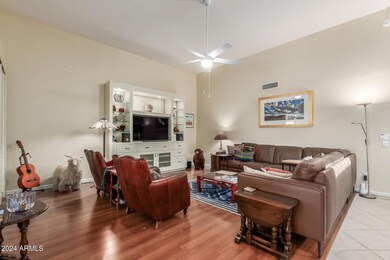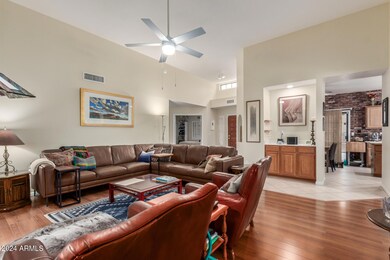
6774 S Taylor Dr Tempe, AZ 85283
South Tempe NeighborhoodHighlights
- RV Parking in Community
- Contemporary Architecture
- Community Pool
- Kyrene del Norte School Rated A-
- Vaulted Ceiling
- 1-minute walk to Stroud Park
About This Home
As of January 2025It's time for the owner to downsize, so we've priced this home for a quick sale! She'll miss baking holiday cookies in the gourmet kitchen, especially since they somehow always turned out better than her sister's (don't tell her that). And those quiet evenings in the backyard, sipping coffee and thinking about how the Diamondbacks can make it to the World Series next year—priceless. Located in the highly sought-after Camelot Park Villas in Tempe, AZ, this home is close to Trader Joe's, Changing Hands Bookstore, Stroud Park, and the Sun Circle Trail. Enjoy a community pool, private backyard, front patio, and a den that could be a third bedroom (or maybe even a fan cave?). Ask your agent for the full photo package and walkthrough video—this gem won't last long!
Townhouse Details
Home Type
- Townhome
Est. Annual Taxes
- $2,793
Year Built
- Built in 1987
Lot Details
- 4,600 Sq Ft Lot
- 1 Common Wall
- Desert faces the back of the property
- Block Wall Fence
- Front and Back Yard Sprinklers
- Sprinklers on Timer
- Grass Covered Lot
HOA Fees
- $200 Monthly HOA Fees
Parking
- 2 Car Direct Access Garage
- Garage Door Opener
Home Design
- Contemporary Architecture
- Roof Updated in 2022
- Wood Frame Construction
- Tile Roof
- Foam Roof
- Stucco
Interior Spaces
- 1,983 Sq Ft Home
- 1-Story Property
- Vaulted Ceiling
- Ceiling Fan
Kitchen
- Eat-In Kitchen
- Built-In Microwave
- Kitchen Island
Flooring
- Floors Updated in 2022
- Laminate
- Tile
Bedrooms and Bathrooms
- 3 Bedrooms
- Bathroom Updated in 2021
- Primary Bathroom is a Full Bathroom
- 2 Bathrooms
- Dual Vanity Sinks in Primary Bathroom
- Bathtub With Separate Shower Stall
Accessible Home Design
- Accessible Hallway
- No Interior Steps
- Hard or Low Nap Flooring
Outdoor Features
- Covered patio or porch
Schools
- Kyrene De La Colina Elementary School
- Kyrene Aprende Middle School
- Marcos De Niza High School
Utilities
- Refrigerated Cooling System
- Heating Available
- Water Softener
- High Speed Internet
- Cable TV Available
Listing and Financial Details
- Tax Lot 5
- Assessor Parcel Number 301-49-416
Community Details
Overview
- Association fees include ground maintenance, front yard maint
- Kinney Management Co Association, Phone Number (480) 820-3451
- Camelot Park Villas Subdivision
- RV Parking in Community
Recreation
- Community Pool
Map
Home Values in the Area
Average Home Value in this Area
Property History
| Date | Event | Price | Change | Sq Ft Price |
|---|---|---|---|---|
| 01/10/2025 01/10/25 | Sold | $540,000 | +0.9% | $272 / Sq Ft |
| 12/11/2024 12/11/24 | Pending | -- | -- | -- |
| 12/03/2024 12/03/24 | Price Changed | $535,000 | -0.9% | $270 / Sq Ft |
| 11/07/2024 11/07/24 | For Sale | $540,000 | +54.3% | $272 / Sq Ft |
| 03/25/2019 03/25/19 | Sold | $350,000 | 0.0% | $177 / Sq Ft |
| 02/17/2019 02/17/19 | Pending | -- | -- | -- |
| 01/24/2019 01/24/19 | Price Changed | $349,900 | -2.3% | $176 / Sq Ft |
| 12/11/2018 12/11/18 | Price Changed | $358,000 | -1.9% | $181 / Sq Ft |
| 11/15/2018 11/15/18 | Price Changed | $365,000 | -2.7% | $184 / Sq Ft |
| 10/15/2018 10/15/18 | For Sale | $375,000 | -- | $189 / Sq Ft |
Tax History
| Year | Tax Paid | Tax Assessment Tax Assessment Total Assessment is a certain percentage of the fair market value that is determined by local assessors to be the total taxable value of land and additions on the property. | Land | Improvement |
|---|---|---|---|---|
| 2025 | $2,793 | $30,855 | -- | -- |
| 2024 | $2,719 | $29,385 | -- | -- |
| 2023 | $2,719 | $41,580 | $8,310 | $33,270 |
| 2022 | $2,577 | $33,700 | $6,740 | $26,960 |
| 2021 | $2,678 | $31,700 | $6,340 | $25,360 |
| 2020 | $2,614 | $29,850 | $5,970 | $23,880 |
| 2019 | $2,531 | $27,420 | $5,480 | $21,940 |
| 2018 | $2,446 | $25,550 | $5,110 | $20,440 |
| 2017 | $2,345 | $25,470 | $5,090 | $20,380 |
| 2016 | $2,378 | $25,710 | $5,140 | $20,570 |
| 2015 | $2,197 | $25,310 | $5,060 | $20,250 |
Mortgage History
| Date | Status | Loan Amount | Loan Type |
|---|---|---|---|
| Previous Owner | $280,000 | Stand Alone Refi Refinance Of Original Loan | |
| Previous Owner | $280,000 | New Conventional | |
| Previous Owner | $96,800 | New Conventional |
Deed History
| Date | Type | Sale Price | Title Company |
|---|---|---|---|
| Warranty Deed | $540,000 | Navi Title Agency | |
| Warranty Deed | $540,000 | Navi Title Agency | |
| Warranty Deed | $350,000 | Premier Title Agency | |
| Interfamily Deed Transfer | -- | -- | |
| Interfamily Deed Transfer | -- | -- | |
| Cash Sale Deed | $147,000 | Security Title | |
| Joint Tenancy Deed | $121,000 | Security Title Agency |
Similar Homes in Tempe, AZ
Source: Arizona Regional Multiple Listing Service (ARMLS)
MLS Number: 6777975
APN: 301-49-416
- 7053 S Heather Dr
- 6510 S Hazelton Ln Unit 133
- 6510 S Hazelton Ln Unit 138
- 1611 E Redfield Rd
- 1923 E Drake Dr
- 1527 E Bell de Mar Dr
- 6847 S Willow Dr
- 7241 S Los Feliz Dr
- 1966 E Drake Dr
- 7217 S Hazelton Ln
- 7229 S Butte Ave
- 6608 S Willow Dr
- 2031 E Vaughn St
- 1723 E Libra Dr
- 1508 E Todd Dr
- 1873 E Mcnair Dr
- 1402 E Guadalupe Rd Unit 149
- 1713 E Westchester Dr
- 1702 E Mcnair Dr
- 2032 E Pegasus Dr
